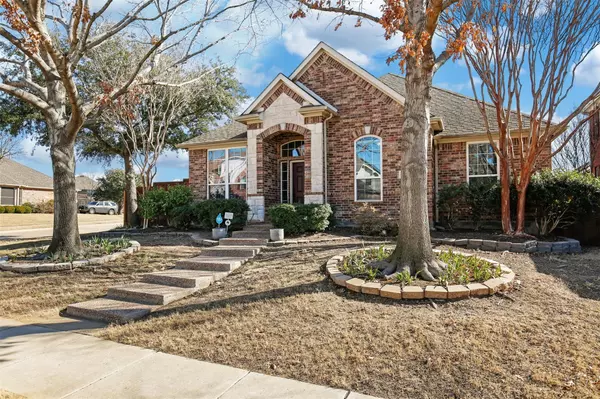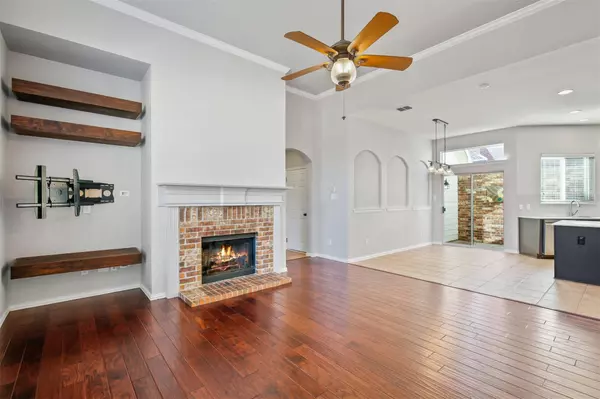$499,999
For more information regarding the value of a property, please contact us for a free consultation.
5720 Hidden Creek Lane Frisco, TX 75036
3 Beds
2 Baths
1,846 SqFt
Key Details
Property Type Single Family Home
Sub Type Single Family Residence
Listing Status Sold
Purchase Type For Sale
Square Footage 1,846 sqft
Price per Sqft $270
Subdivision Saddlebrook Village Ph 1
MLS Listing ID 20237571
Sold Date 02/15/23
Style Ranch
Bedrooms 3
Full Baths 2
HOA Fees $52
HOA Y/N Mandatory
Year Built 2002
Annual Tax Amount $6,236
Lot Size 7,318 Sqft
Acres 0.168
Property Description
Move-in ready corner lot home in Frisco's Saddlebrook Village! This well-maintained 3 bed home is located in Frisco ISD and is walking distance to parks and trails. The ideal open-concept floorplan and features tons of upgrades, including engineered hardwood floors and Solar. Wired for security cameras outside and Smart Home features. The island kitchen comes equipped with upgraded stainless steel appliances, quartz counters, and ample cabinetry for storage open to dining and the family room with cozy brick fireplace. Enjoy the small private outside hidden patio for coffee or grilling close to the kitchen. There will always be hot water available with a whole house hot water recirculation system installed. Spacious primary suite includes a luxe en-suite bath with a beautiful dual sink vanity, shower, garden tub and a custom walk-in closet. 2 great-sized secondary bedrooms share a full bath with quartz sink vanity. The covered patio overlooks the large backyard with a privacy fence.
Location
State TX
County Denton
Community Club House, Community Pool, Fitness Center, Greenbelt, Lake, Perimeter Fencing, Playground, Pool
Direction Follow Dallas North Tollway N and take the exit toward Lebanon Rd. Turn right on Lebanon Rd, take Lebanon Rd to Hunters Creek Trail. Hidden Creek Ln will be on the right.
Rooms
Dining Room 1
Interior
Interior Features Built-in Features, Chandelier, Decorative Lighting, Flat Screen Wiring, High Speed Internet Available, Open Floorplan, Smart Home System, Sound System Wiring, Vaulted Ceiling(s), Wired for Data
Heating Central, Natural Gas
Cooling Central Air, Electric
Flooring Carpet, Tile, Wood
Fireplaces Number 1
Fireplaces Type Gas Starter, Wood Burning
Appliance Built-in Refrigerator, Dishwasher, Disposal, Electric Oven, Gas Cooktop, Gas Water Heater, Ice Maker, Microwave, Convection Oven, Plumbed For Gas in Kitchen, Water Filter
Heat Source Central, Natural Gas
Laundry Electric Dryer Hookup, Utility Room, Full Size W/D Area, Washer Hookup
Exterior
Exterior Feature Covered Patio/Porch, Rain Gutters, Rain Barrel/Cistern(s)
Garage Spaces 2.0
Fence Back Yard, Privacy, Wood
Community Features Club House, Community Pool, Fitness Center, Greenbelt, Lake, Perimeter Fencing, Playground, Pool
Utilities Available Alley, City Sewer, City Water, Co-op Electric, Electricity Connected, Individual Gas Meter, Individual Water Meter, Natural Gas Available, Underground Utilities
Roof Type Shingle
Garage Yes
Building
Lot Description Corner Lot, Cul-De-Sac, Sprinkler System, Subdivision
Story One
Foundation Slab
Structure Type Brick
Schools
Elementary Schools Bledsoe
School District Frisco Isd
Others
Ownership On File
Acceptable Financing Cash, Conventional, FHA, VA Loan
Listing Terms Cash, Conventional, FHA, VA Loan
Financing Conventional
Read Less
Want to know what your home might be worth? Contact us for a FREE valuation!

Our team is ready to help you sell your home for the highest possible price ASAP

©2025 North Texas Real Estate Information Systems.
Bought with Peri Duncan • Berkshire HathawayHS PenFed TX





