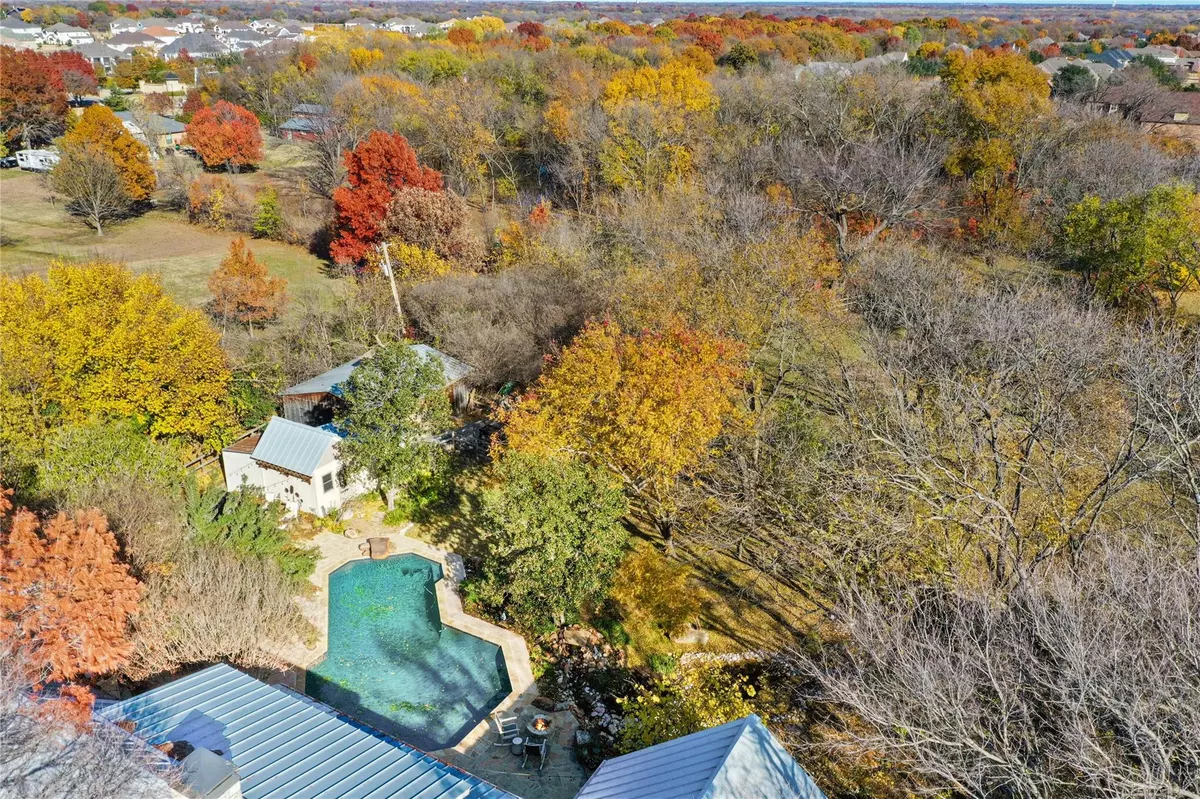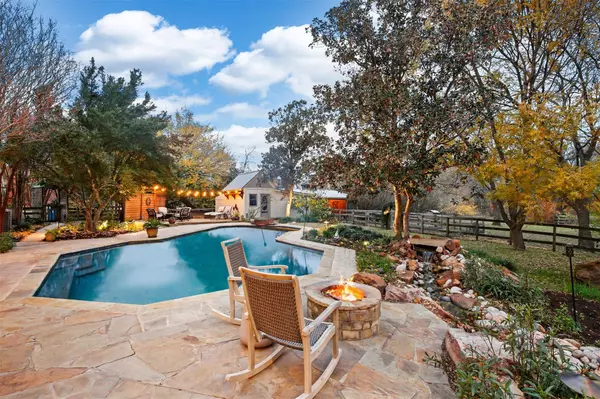$1,500,000
For more information regarding the value of a property, please contact us for a free consultation.
100 Seattle Slew Lane Fairview, TX 75069
4 Beds
4 Baths
4,038 SqFt
Key Details
Property Type Single Family Home
Sub Type Single Family Residence
Listing Status Sold
Purchase Type For Sale
Square Footage 4,038 sqft
Price per Sqft $371
Subdivision Fairview Farms Third Sec
MLS Listing ID 20211613
Sold Date 02/28/23
Style Traditional
Bedrooms 4
Full Baths 4
HOA Y/N None
Year Built 1985
Annual Tax Amount $18,507
Lot Size 3.631 Acres
Acres 3.631
Property Description
Gorgeous custom limestone farmhouse in Lovejoy ISD. City living in a country setting - just minutes to shopping, restaurants, Heritage Ranch golf course, 75 & 121. The estate features 3.6 acres with a beautiful tranquil pasture & 300+ native trees. Resort style living. Amazing pool, screened in gazebo, flagstone patio, composite decking, waterfalls and a double sided fireplace for year round enjoyment. 3 horse stall barn with electricity.
Chicken coop and fenced in garden area. The warm & inviting interior reflects on-trend style with numerous tasteful updates & includes built-ins and tall ceilings. The huge primary bedroom upstairs has amazing views of the entire grounds. All HVAC's have been replaced within the past 10 years, whole home water filtration system, 3 fireplaces, kitchen and bathrooms updated, reclaimed wood floors, and travertine tile. Heated floor in primary bathroom. Oversized 2.5 car garage. Class 4 impact-resistant roof with a 40 year warranty. No HOA.
Location
State TX
County Collin
Community Jogging Path/Bike Path, Park, Playground
Direction From Stacy Rd & Country Club Dr, Head east on Stacy Rd toward Kentucky Ln Turn right on Seattle Slew Ln The destination will be on the Left.
Rooms
Dining Room 1
Interior
Interior Features Built-in Features, Cable TV Available, Cathedral Ceiling(s), Chandelier, Decorative Lighting, Eat-in Kitchen, Granite Counters, High Speed Internet Available, Kitchen Island, Open Floorplan, Vaulted Ceiling(s), Wainscoting, Walk-In Closet(s)
Heating Central, ENERGY STAR Qualified Equipment, Fireplace Insert, Fireplace(s), Heat Pump, Propane
Cooling Ceiling Fan(s), Central Air, Electric, ENERGY STAR Qualified Equipment, Heat Pump
Flooring Ceramic Tile, Hardwood, Stone, Tile
Fireplaces Number 3
Fireplaces Type Gas, Gas Logs, Gas Starter, Propane, See Through Fireplace, Stone, Ventless
Appliance Dishwasher, Disposal, Electric Oven, Electric Water Heater, Gas Cooktop, Microwave, Convection Oven, Double Oven, Plumbed For Gas in Kitchen, Vented Exhaust Fan, Water Filter
Heat Source Central, ENERGY STAR Qualified Equipment, Fireplace Insert, Fireplace(s), Heat Pump, Propane
Laundry Electric Dryer Hookup, Utility Room, Full Size W/D Area, Washer Hookup
Exterior
Exterior Feature Covered Patio/Porch, Fire Pit, Gas Grill, Rain Gutters, Outdoor Kitchen, Rain Barrel/Cistern(s), Stable/Barn, Other
Garage Spaces 2.0
Fence Back Yard, Full, Perimeter, Wood
Community Features Jogging Path/Bike Path, Park, Playground
Utilities Available Cable Available, City Water, Co-op Electric, Electricity Available, Electricity Connected, Propane, Septic, Underground Utilities
Roof Type Metal
Garage Yes
Private Pool 1
Building
Lot Description Acreage, Landscaped, Lrg. Backyard Grass, Many Trees, Sloped, Sprinkler System
Story One and One Half
Foundation Slab
Structure Type Siding,Stone Veneer,Wood
Schools
Elementary Schools Robert L. Puster
School District Lovejoy Isd
Others
Restrictions No Known Restriction(s)
Ownership On File
Acceptable Financing Cash, Conventional, FHA, VA Loan
Listing Terms Cash, Conventional, FHA, VA Loan
Financing Cash
Read Less
Want to know what your home might be worth? Contact us for a FREE valuation!

Our team is ready to help you sell your home for the highest possible price ASAP

©2025 North Texas Real Estate Information Systems.
Bought with Sheryl Ripkowski • Keller Williams Realty Allen





