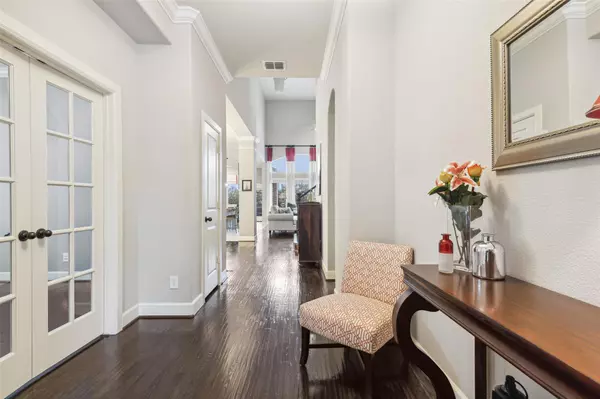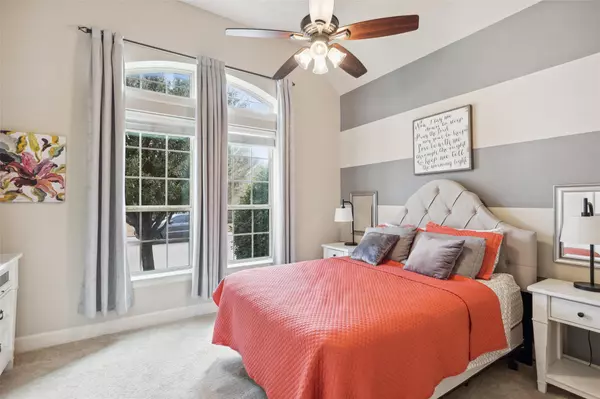$675,000
For more information regarding the value of a property, please contact us for a free consultation.
2917 N Umberland Drive Lewisville, TX 75056
4 Beds
3 Baths
3,305 SqFt
Key Details
Property Type Single Family Home
Sub Type Single Family Residence
Listing Status Sold
Purchase Type For Sale
Square Footage 3,305 sqft
Price per Sqft $204
Subdivision Castle Hills Ph Vi Sec A
MLS Listing ID 20228802
Sold Date 03/01/23
Style Traditional
Bedrooms 4
Full Baths 3
HOA Fees $82/ann
HOA Y/N Mandatory
Year Built 2013
Annual Tax Amount $10,464
Lot Size 6,098 Sqft
Acres 0.14
Property Description
This stunning, move-in ready, home in highly sought-after Castle Hills features 4 bedrooms, 3 bathrooms, a study, media & game room! Upon entry, the hand-scraped hardwood floors lead you through the smartly designed open-concept kitchen, dining, and living room area perfect for gatherings. The chef's dream kitchen is equipped with gorgeous granite countertops, stainless steel appliances, a gas cooktop, and a huge breakfast bar. The kitchen leads to the spacious living room with 2-story windows, and a cozy gas fireplace overlooking the extended patio area. The primary suite has an abundance of natural light, a large walk-in closet, a garden tub, and separate vanities. The home is near the community pool & park. Convenient to 121, 35, DNT, Pier 121 Marina, Lake Lewisville, airports & minutes from Plano & Frisco's corporate offices & shops (Toyota, The Star, Legacy West, Stonebriar Center, & Grandscape). Visit the Castle Hills website for more info about this master-planned community.
Location
State TX
County Denton
Community Club House, Community Pool, Curbs, Fishing, Fitness Center, Golf, Greenbelt, Jogging Path/Bike Path, Lake, Park, Playground, Sidewalks, Tennis Court(S)
Direction Use GPS for turn-by-turn directions OR take 121 North, exit Standridge-Castle Hills Dr. Take a right on Castle Hills Dr., a Right on Windhaven, a Right on Essex and Left on Alan Ln. Home is on the right hand side.
Rooms
Dining Room 1
Interior
Interior Features Cable TV Available, Decorative Lighting, Double Vanity, High Speed Internet Available, Kitchen Island, Open Floorplan, Pantry, Smart Home System, Sound System Wiring, Vaulted Ceiling(s), Walk-In Closet(s)
Heating Central, Natural Gas
Cooling Ceiling Fan(s), Central Air, Electric
Flooring Carpet, Ceramic Tile, Hardwood
Fireplaces Number 1
Fireplaces Type Gas
Appliance Dishwasher, Disposal, Gas Cooktop, Microwave
Heat Source Central, Natural Gas
Laundry Electric Dryer Hookup, Utility Room, Full Size W/D Area
Exterior
Exterior Feature Covered Patio/Porch
Garage Spaces 2.0
Fence Wood
Community Features Club House, Community Pool, Curbs, Fishing, Fitness Center, Golf, Greenbelt, Jogging Path/Bike Path, Lake, Park, Playground, Sidewalks, Tennis Court(s)
Utilities Available City Sewer, City Water, Concrete, Curbs, Sidewalk
Roof Type Composition
Garage Yes
Building
Lot Description Few Trees, Landscaped, Sprinkler System
Story Two
Foundation Slab
Structure Type Brick
Schools
Elementary Schools Independence
School District Lewisville Isd
Others
Acceptable Financing Cash, Conventional, VA Loan
Listing Terms Cash, Conventional, VA Loan
Financing Conventional
Read Less
Want to know what your home might be worth? Contact us for a FREE valuation!

Our team is ready to help you sell your home for the highest possible price ASAP

©2025 North Texas Real Estate Information Systems.
Bought with Annette Giraldo • Keller Williams NO. Collin Cty





