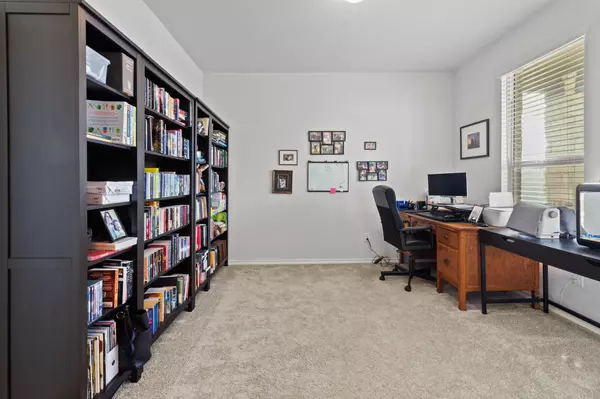$439,000
For more information regarding the value of a property, please contact us for a free consultation.
11449 Alpine Springs Drive Aubrey, TX 76227
5 Beds
3 Baths
2,708 SqFt
Key Details
Property Type Single Family Home
Sub Type Single Family Residence
Listing Status Sold
Purchase Type For Sale
Square Footage 2,708 sqft
Price per Sqft $162
Subdivision Aspen Mdws Ph 1
MLS Listing ID 20235977
Sold Date 02/28/23
Bedrooms 5
Full Baths 2
Half Baths 1
HOA Fees $61/ann
HOA Y/N Mandatory
Year Built 2021
Annual Tax Amount $10,081
Lot Size 7,143 Sqft
Acres 0.164
Property Description
Come see this amazing, fully-upgraded Impression Home in Aspen Meadows. Not only is this the largest home offered in the area but it sits on a large corner lot and boasts numerous upgrades throughout the home. Custom quartz counters, wood tile, brushed bronze hardware, and much more make this home a step above the rest. The master bedroom is downstairs, with the remaining 4 bedrooms upstairs, one of which was converted into a game room. There is also a large office downstairs, which could be another multi-purpose room. Cozy up by the fireplace in the living room that opens up to the kitchen. The open backyard has plenty of space to play, and the covered patio gives you a place to relax out of the elements. Aspen Meadows is located within the highly-rated Aubrey Independent School District and has a pool, playground, hiking and dog parks nearby. This is one of the best homes in the area and look forward to you viewing it.
Location
State TX
County Denton
Direction Take Dallas North Tollway N, turn left onto US-380 W-W University Dr. Continue straight, then take a right onto FM2931-Main Street. Continue straight, then turn right onto Frontier Pkwy followed by a left on Elk Camp. Home is on the corner of Elk Camp and Alpine Springs.
Rooms
Dining Room 1
Interior
Interior Features Decorative Lighting, Granite Counters, High Speed Internet Available, Kitchen Island, Open Floorplan
Heating Central
Cooling Central Air
Flooring Carpet, Tile
Fireplaces Number 1
Fireplaces Type Electric, Stone
Appliance Dishwasher, Disposal, Electric Oven, Microwave
Heat Source Central
Laundry Utility Room, Full Size W/D Area
Exterior
Garage Spaces 2.0
Fence Back Yard, Wood
Utilities Available City Sewer, City Water, Concrete, Curbs, Individual Water Meter
Roof Type Composition
Garage Yes
Building
Story Two
Foundation Slab
Structure Type Brick,Rock/Stone
Schools
Elementary Schools James A Monaco
School District Aubrey Isd
Others
Ownership See tax records
Acceptable Financing Cash, Conventional, FHA, VA Loan
Listing Terms Cash, Conventional, FHA, VA Loan
Financing Conventional
Read Less
Want to know what your home might be worth? Contact us for a FREE valuation!

Our team is ready to help you sell your home for the highest possible price ASAP

©2025 North Texas Real Estate Information Systems.
Bought with Harrison Sharp • All City Real Estate, Ltd. Co.





