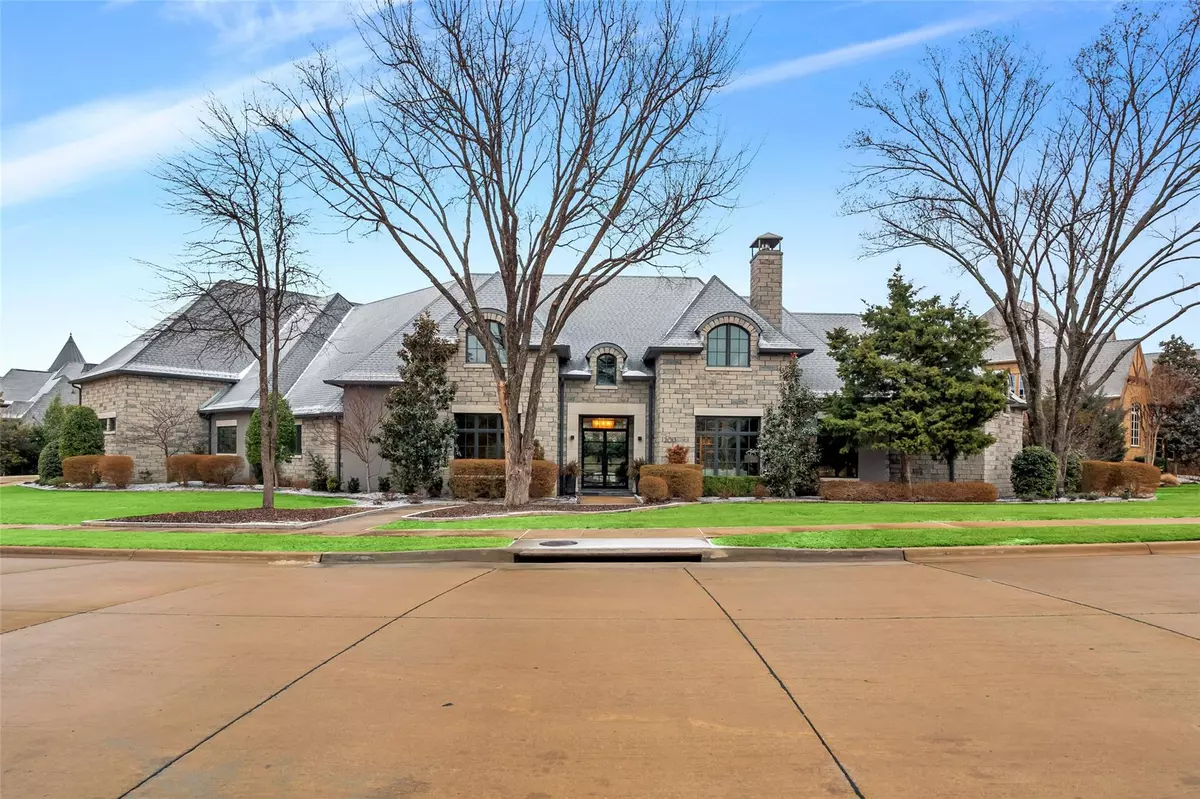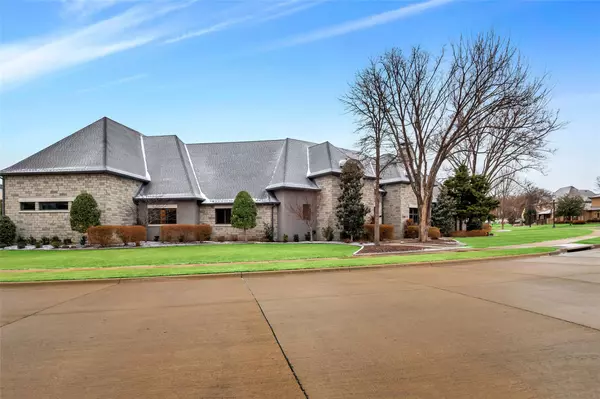$3,149,000
For more information regarding the value of a property, please contact us for a free consultation.
2013 Montecito Trail Southlake, TX 76092
5 Beds
6 Baths
6,600 SqFt
Key Details
Property Type Single Family Home
Sub Type Single Family Residence
Listing Status Sold
Purchase Type For Sale
Square Footage 6,600 sqft
Price per Sqft $477
Subdivision Palomar Estates
MLS Listing ID 20249267
Sold Date 03/13/23
Style Contemporary/Modern,French
Bedrooms 5
Full Baths 5
Half Baths 1
HOA Fees $156/qua
HOA Y/N Mandatory
Year Built 2016
Annual Tax Amount $33,919
Lot Size 0.625 Acres
Acres 0.625
Property Description
From its French Eclectic-style architecture and meticulously manicured grounds to its modern designed interiors, this estate dazzles inside and out. The clad steel and glass doors lead to a striking entry with gleaming select marble flooring, and a magnificent view through a cascading glass joint wall. European Walnut hardwood flooring with a smooth finish pair with decorative imported tile throughout. The spacious kitchen has been adorned with sleek stainless-steel appliances. In addition to a game room with a wet bar, theatre room, powder bath, and a guest bedroom with a fully en suite bath, the first floor houses the luxurious primary suite, where expansive east facing windows with flood the space with natural light. The amenities continue outside, where a resort-style pool and spa share space with a large terrace and ample room to entertain a crowd. There is also a separate guest house-cabana-art studio. You will all love this home for years to come.
Location
State TX
County Tarrant
Direction GPS
Rooms
Dining Room 1
Interior
Interior Features Built-in Features, Built-in Wine Cooler, Decorative Lighting, Eat-in Kitchen, Granite Counters, Open Floorplan, Pantry, Smart Home System, Sound System Wiring, Walk-In Closet(s), Wet Bar
Heating Natural Gas
Cooling Central Air
Flooring Carpet, Marble, Tile, Wood
Fireplaces Number 2
Fireplaces Type Gas, Living Room
Appliance Built-in Gas Range, Built-in Refrigerator, Commercial Grade Vent
Heat Source Natural Gas
Exterior
Exterior Feature Attached Grill, Rain Gutters
Garage Spaces 4.0
Pool In Ground
Utilities Available City Sewer, City Water
Roof Type Shingle
Garage Yes
Private Pool 1
Building
Lot Description Corner Lot
Story Two
Foundation Slab
Structure Type Brick,Rock/Stone,Stucco
Schools
Elementary Schools Carroll
School District Carroll Isd
Others
Restrictions Unknown Encumbrance(s)
Ownership Tax
Acceptable Financing Cash, Conventional, VA Loan
Listing Terms Cash, Conventional, VA Loan
Financing Cash
Read Less
Want to know what your home might be worth? Contact us for a FREE valuation!

Our team is ready to help you sell your home for the highest possible price ASAP

©2025 North Texas Real Estate Information Systems.
Bought with Brandi Reid • Fathom Realty LLC





