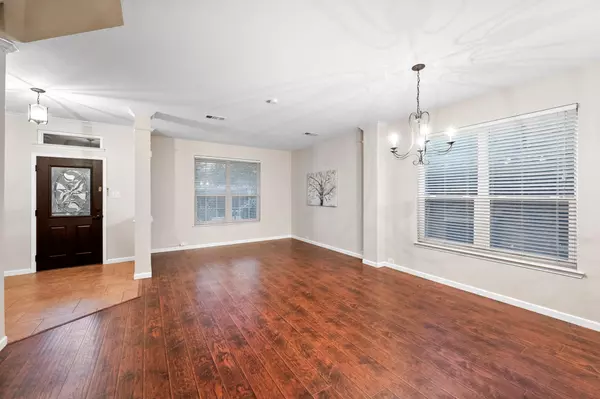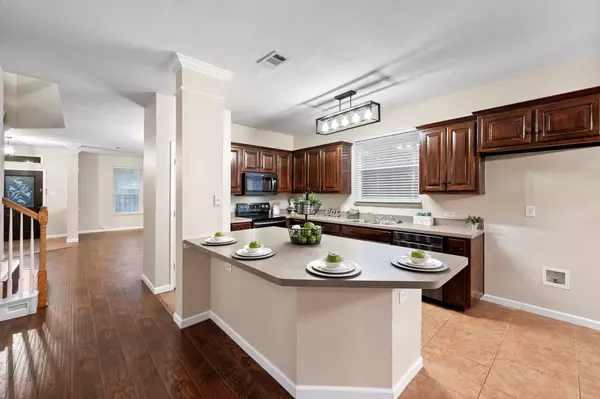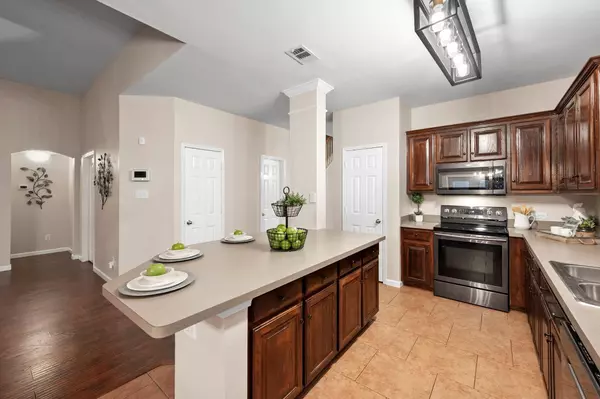$419,900
For more information regarding the value of a property, please contact us for a free consultation.
4220 Highgate Road Fort Worth, TX 76244
4 Beds
4 Baths
2,780 SqFt
Key Details
Property Type Single Family Home
Sub Type Single Family Residence
Listing Status Sold
Purchase Type For Sale
Square Footage 2,780 sqft
Price per Sqft $151
Subdivision Harvest Ridge Add
MLS Listing ID 20196627
Sold Date 03/15/23
Style Traditional
Bedrooms 4
Full Baths 3
Half Baths 1
HOA Fees $32/ann
HOA Y/N Mandatory
Year Built 2003
Annual Tax Amount $6,517
Lot Size 5,488 Sqft
Acres 0.126
Property Description
Move in ready home with 3 spacious living areas. Your kitchen that boasts of massive cabinets, abundant countertops and large bar with peninsula island. Relax and unwind in your spacious owner's suite with spa like bath. Large living and 2nd dining overlook your lush backyard. Custom double doors lead to your outdoor entertainment & dining space with an extra large, extended covered patio with ceiling fans and electricity for your mood lighting, grilling, etc. Outdoor storage with ventilation. Retreat upstairs to your large loft offering an impressive flex space that can be your game room or exercise space. Upstairs split floorplan offers a secluded bedroom and bath, separate from 2 other large bedrooms & bath. No carpet downstairs; upstairs carpet replaced (Aug). Downstairs freshly painted (Nov). HVAC replaced ('21). This home is a short walking distance to community pool, pond, trails, & courts. See supplemental docs for full list of improvements.
Location
State TX
County Tarrant
Direction Keller-Haslet Rd to Highgate. Home is on Left.
Rooms
Dining Room 2
Interior
Interior Features Cable TV Available, Decorative Lighting, High Speed Internet Available, Open Floorplan, Pantry, Walk-In Closet(s)
Heating Central
Cooling Ceiling Fan(s), Electric
Flooring Carpet, Ceramic Tile, Laminate
Fireplaces Number 1
Fireplaces Type Brick
Appliance Dishwasher, Disposal, Electric Range, Microwave
Heat Source Central
Laundry Utility Room
Exterior
Exterior Feature Covered Patio/Porch, Rain Gutters, Lighting, Storage
Garage Spaces 2.0
Carport Spaces 2
Fence Gate, Wood
Utilities Available City Sewer, City Water, Co-op Electric, Curbs, Individual Gas Meter, Individual Water Meter, Sidewalk
Roof Type Composition
Garage Yes
Building
Lot Description Few Trees, Interior Lot, Landscaped, Sprinkler System, Subdivision
Story Two
Foundation Slab
Structure Type Brick
Schools
Elementary Schools Woodlandsp
School District Keller Isd
Others
Ownership George and Megan Raheb
Acceptable Financing Cash, Conventional, FHA, VA Loan
Listing Terms Cash, Conventional, FHA, VA Loan
Financing FHA
Read Less
Want to know what your home might be worth? Contact us for a FREE valuation!

Our team is ready to help you sell your home for the highest possible price ASAP

©2025 North Texas Real Estate Information Systems.
Bought with Jon Smedley • Keller Williams Realty





