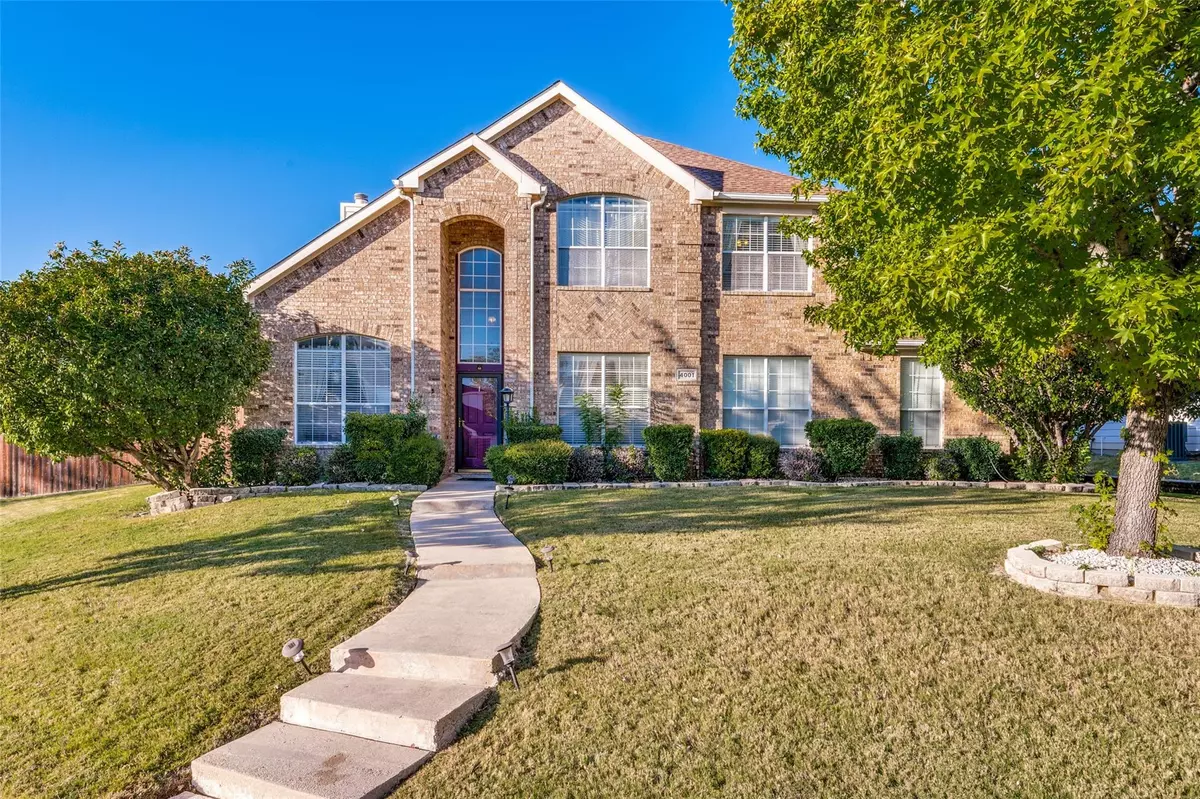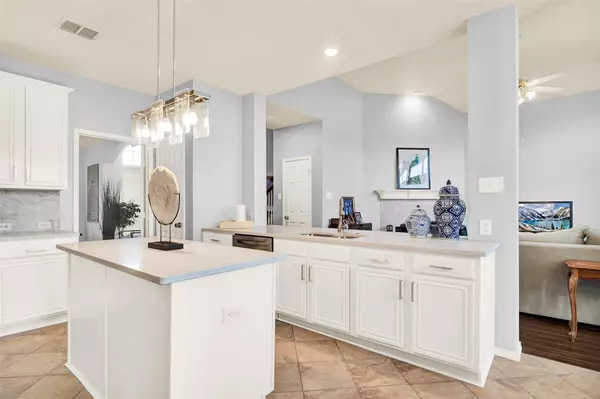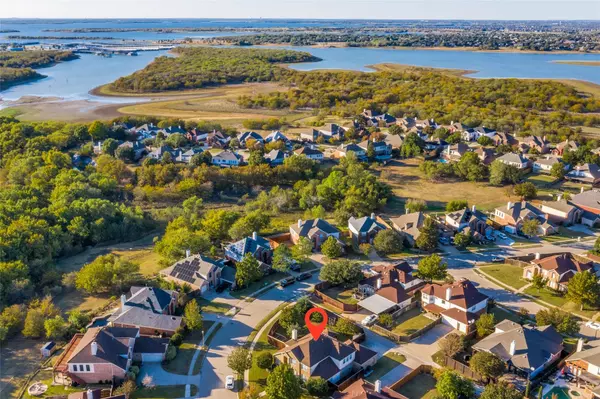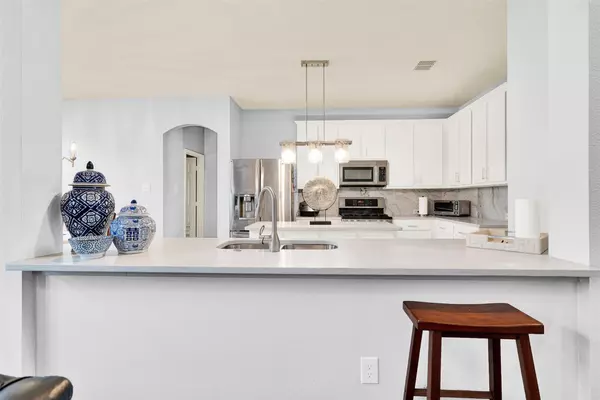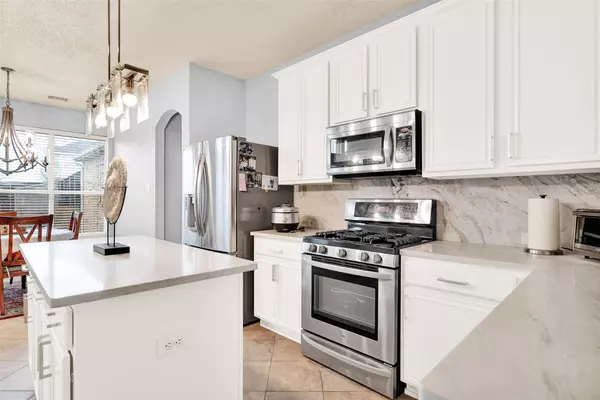$555,000
For more information regarding the value of a property, please contact us for a free consultation.
4001 Steepleridge Drive The Colony, TX 75056
5 Beds
3 Baths
3,225 SqFt
Key Details
Property Type Single Family Home
Sub Type Single Family Residence
Listing Status Sold
Purchase Type For Sale
Square Footage 3,225 sqft
Price per Sqft $172
Subdivision Ridgepointe Ph5
MLS Listing ID 20193925
Sold Date 03/27/23
Bedrooms 5
Full Baths 3
HOA Y/N None
Year Built 2000
Lot Size 0.304 Acres
Acres 0.3036
Property Description
MULTIPLE OFFERS: OFFER DEADLINE IS SUNDAY AT 7:00. SELLER LUXURIOUS UPDATES JUST COMPLETED which include Quartz kitchen countertops, designer lighting, glass shower, newest paint colors and more. This is one of the few homes in the area that features both the Master Bedroom and a second bedroom OR office on the first level PLUS it sits on a beautiful oversized lot of .3 acres. Other great features include a beautiful outdoor Pergola and is located within blocks of the Lake, greenbelt and Community Bike Trails. All bedrooms feature nice size closets and are larger than most secondary bedrooms. The open family room and kitchen are great for entertaining. The high ceilings serve as a dramatic entrance to the main rooms. The wood floors are throughout most of the downstairs. Main HVAC is only 1 year old. It is located central to Nebraska Furniture, new local restaurants and much much more. Location, Location Location!!!
Location
State TX
County Denton
Direction See GPS Instructions
Rooms
Dining Room 2
Interior
Interior Features Kitchen Island, Open Floorplan, Pantry, Vaulted Ceiling(s), Walk-In Closet(s)
Heating Central
Cooling Central Air, Electric
Flooring Carpet, Ceramic Tile, Hardwood
Fireplaces Number 1
Fireplaces Type Family Room
Appliance Dishwasher, Disposal, Electric Oven, Gas Cooktop, Gas Water Heater, Ice Maker, Microwave
Heat Source Central
Laundry Electric Dryer Hookup, Gas Dryer Hookup, Utility Room
Exterior
Exterior Feature Private Yard
Garage Spaces 3.0
Fence Full, Privacy, Wood
Utilities Available Cable Available, City Sewer, City Water, Sidewalk
Roof Type Composition
Garage Yes
Building
Lot Description Corner Lot, Sprinkler System
Story Two
Foundation Slab
Structure Type Brick
Schools
Elementary Schools Camey
Middle Schools Lakeview
High Schools The Colony
School District Lewisville Isd
Others
Ownership See Agent
Financing Cash
Read Less
Want to know what your home might be worth? Contact us for a FREE valuation!

Our team is ready to help you sell your home for the highest possible price ASAP

©2025 North Texas Real Estate Information Systems.
Bought with David Lovelace • Fathom Realty LLC

