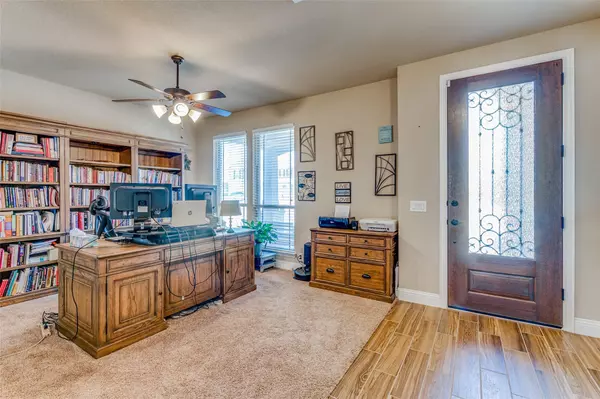$485,000
For more information regarding the value of a property, please contact us for a free consultation.
10217 Fox Springs Drive Fort Worth, TX 76131
4 Beds
4 Baths
3,106 SqFt
Key Details
Property Type Single Family Home
Sub Type Single Family Residence
Listing Status Sold
Purchase Type For Sale
Square Footage 3,106 sqft
Price per Sqft $156
Subdivision Watersbend North
MLS Listing ID 20250167
Sold Date 03/30/23
Style Traditional
Bedrooms 4
Full Baths 3
Half Baths 1
HOA Fees $33/ann
HOA Y/N Mandatory
Year Built 2017
Annual Tax Amount $4,856
Lot Size 5,749 Sqft
Acres 0.132
Property Description
The Meticulous Wisteria Plan by Bloomfield Is Ready For You!!. The Cvd. Front Patio Is The Focal Point Beneath Princess Rotunda. The Ornate Iron-Wood Front Door Greets U, And The Ease Of Care Wood Tile Floors Move U Through The 1st Lvl Gathering Areas. The Study Is Open With Light At The Front of The Home. The Kitchen, Family Dining (With Its Wall of Windows - 2 Story Flr To Ceiling Height) & The Family Gathering Rm Is Poised For
Togetherness Time, While The Downstairs half Bth Serve Guests. The Master Is Tucked In The Rear Of Home & The Sec. Beds-Bths Are Upstairs WithGameRoom. The Bkyrd's Opn Patio Is Ready For Your Decorative Flare.
Location
State TX
County Tarrant
Community Community Pool, Curbs
Direction Continue on US-287 N. Take I-35W N to US-287 N/US-81 N in Fort Worth. Take exit 60 from I-35W N 22 min (23.4 mi) Follow US-287 N/US-81 N, W Bonds Ranch Rd and Wagley Robertson Rd to Fox Springs Dr
Rooms
Dining Room 2
Interior
Interior Features Cable TV Available, Double Vanity, Granite Counters, High Speed Internet Available, Kitchen Island, Open Floorplan, Pantry, Walk-In Closet(s)
Heating Electric
Cooling Electric
Flooring Carpet, Ceramic Tile
Appliance Dishwasher, Disposal, Electric Cooktop, Electric Oven, Electric Water Heater, Microwave, Convection Oven, Double Oven
Heat Source Electric
Laundry Electric Dryer Hookup, Full Size W/D Area, Washer Hookup
Exterior
Exterior Feature Covered Patio/Porch, Lighting
Garage Spaces 2.0
Carport Spaces 2
Fence Back Yard, Brick, Wood
Community Features Community Pool, Curbs
Utilities Available Cable Available, City Sewer, City Water, Community Mailbox, Curbs, Sidewalk
Roof Type Composition,Other
Garage Yes
Building
Lot Description Few Trees, Interior Lot, Landscaped, Lrg. Backyard Grass, Sprinkler System, Subdivision
Story Two
Foundation Slab
Structure Type Brick
Schools
Elementary Schools Sonny And Allegra Nance
School District Northwest Isd
Others
Restrictions Deed
Ownership WITHHELD
Acceptable Financing Cash, Conventional, FHA, Not Assumable, Texas Vet, VA Loan
Listing Terms Cash, Conventional, FHA, Not Assumable, Texas Vet, VA Loan
Financing Conventional
Special Listing Condition Deed Restrictions, Survey Available
Read Less
Want to know what your home might be worth? Contact us for a FREE valuation!

Our team is ready to help you sell your home for the highest possible price ASAP

©2025 North Texas Real Estate Information Systems.
Bought with Kathleen Johnson • Fathom Realty





