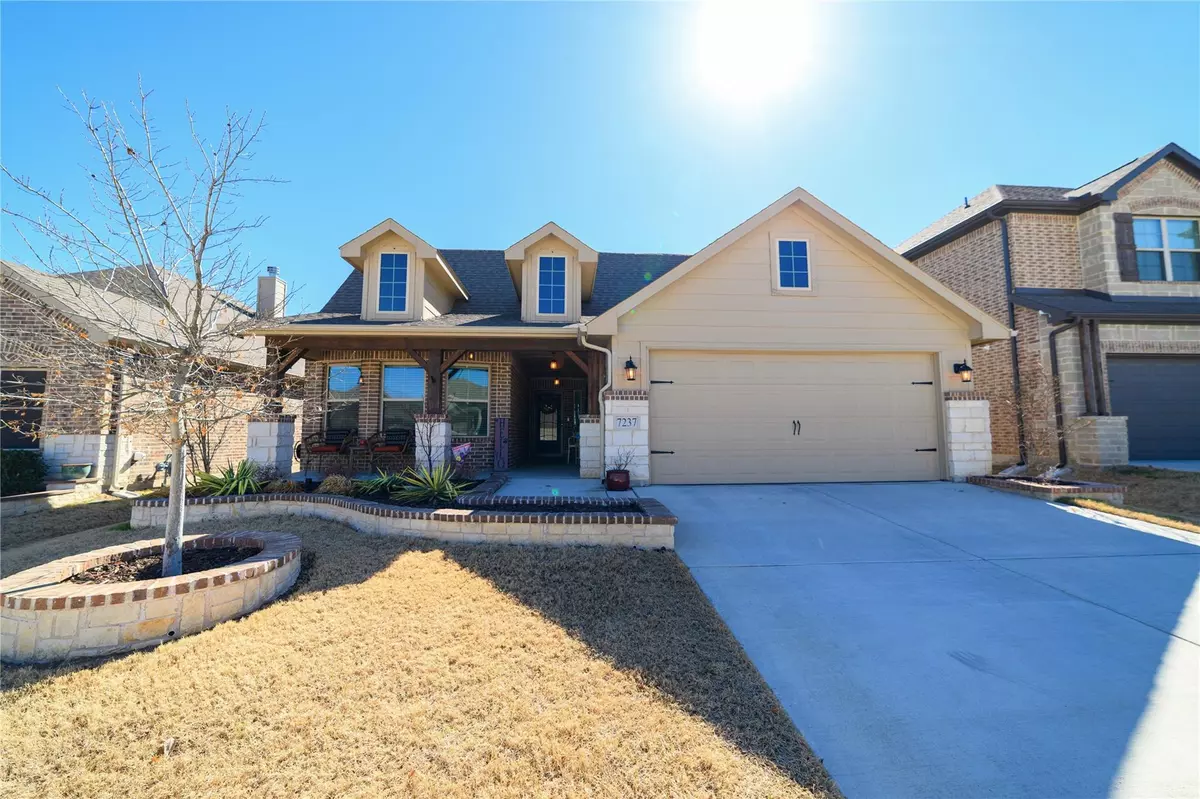$365,000
For more information regarding the value of a property, please contact us for a free consultation.
7237 Tesoro Trail Fort Worth, TX 76131
3 Beds
2 Baths
1,762 SqFt
Key Details
Property Type Single Family Home
Sub Type Single Family Residence
Listing Status Sold
Purchase Type For Sale
Square Footage 1,762 sqft
Price per Sqft $207
Subdivision Lasater Ranch Ph 2
MLS Listing ID 20263793
Sold Date 04/04/23
Style Ranch,Traditional
Bedrooms 3
Full Baths 2
HOA Fees $52/ann
HOA Y/N Mandatory
Year Built 2019
Annual Tax Amount $8,012
Lot Size 5,749 Sqft
Acres 0.132
Property Description
Beautifully maintained, 3 bedrooms plus office, 1 story home. Get ready to fall in love! Built in 2019 and full of upgrades. With energy-efficient features in the sought-after community of Lasiter Ranch with pool, splash pad & zoned for award-winning Eagle Mountain-Saginaw schools. Beautiful wood floors located throughout the open floor plan, which is perfect for entertaining. The interior of the home showcases an open kitchen that welcomes you to the heart of this home. The spacious living room is anchored by the stunning gas fireplace, perfect for those chilly nights. Large, private office with French doors also makes a great den, playroom, or home gym. The owners’ suite is separate from other bedrooms and boasts an abundance of natural light - dual sinks, large shower, and walk-in closet in the ensuite. Outside you'll find an amazing, covered patio in the backyard and inviting curb appeal in the front. 10x12 Tuff Shed with electric.
Location
State TX
County Tarrant
Community Community Pool, Fishing, Greenbelt, Playground, Sidewalks
Direction Follow I-35W S to north Fwy, Take exit 58, Take Western Center Blvd and Robert W Downing Rd to Tesoro Trl.
Rooms
Dining Room 1
Interior
Interior Features Cable TV Available, Cathedral Ceiling(s), Chandelier, Decorative Lighting, Double Vanity, Eat-in Kitchen, Flat Screen Wiring, Granite Counters, High Speed Internet Available, Kitchen Island, Open Floorplan, Pantry, Smart Home System, Vaulted Ceiling(s), Walk-In Closet(s), Wired for Data
Heating Electric, Fireplace(s), Natural Gas
Cooling Ceiling Fan(s), Central Air, Electric, ENERGY STAR Qualified Equipment, Heat Pump, Humidity Control
Flooring Ceramic Tile, Hardwood
Fireplaces Number 1
Fireplaces Type Brick, Living Room
Equipment Irrigation Equipment
Appliance Dishwasher, Disposal, Electric Oven, Gas Cooktop, Microwave, Water Filter, Water Purifier, Water Softener
Heat Source Electric, Fireplace(s), Natural Gas
Laundry Electric Dryer Hookup, Gas Dryer Hookup, Utility Room, Full Size W/D Area
Exterior
Exterior Feature Boat Slip, Rain Gutters, Lighting, Mosquito Mist System, Storage
Garage Spaces 2.0
Fence Back Yard, High Fence, Vinyl, Wood
Community Features Community Pool, Fishing, Greenbelt, Playground, Sidewalks
Utilities Available City Water, Individual Gas Meter, Individual Water Meter, Sidewalk
Waterfront Description Retaining Wall – Other
Roof Type Asphalt
Garage Yes
Building
Lot Description Few Trees, Landscaped, Subdivision
Story One
Foundation Brick/Mortar, Slab
Structure Type Brick,Frame,Siding
Schools
Elementary Schools Chisholm Ridge
School District Eagle Mt-Saginaw Isd
Others
Restrictions Deed,No Livestock
Ownership Dennis W & Shirley A O'Shea
Acceptable Financing Cash, Conventional
Listing Terms Cash, Conventional
Financing Conventional
Special Listing Condition Deed Restrictions
Read Less
Want to know what your home might be worth? Contact us for a FREE valuation!

Our team is ready to help you sell your home for the highest possible price ASAP

©2024 North Texas Real Estate Information Systems.
Bought with Sargam Saini • Competitive Edge Realty LLC


