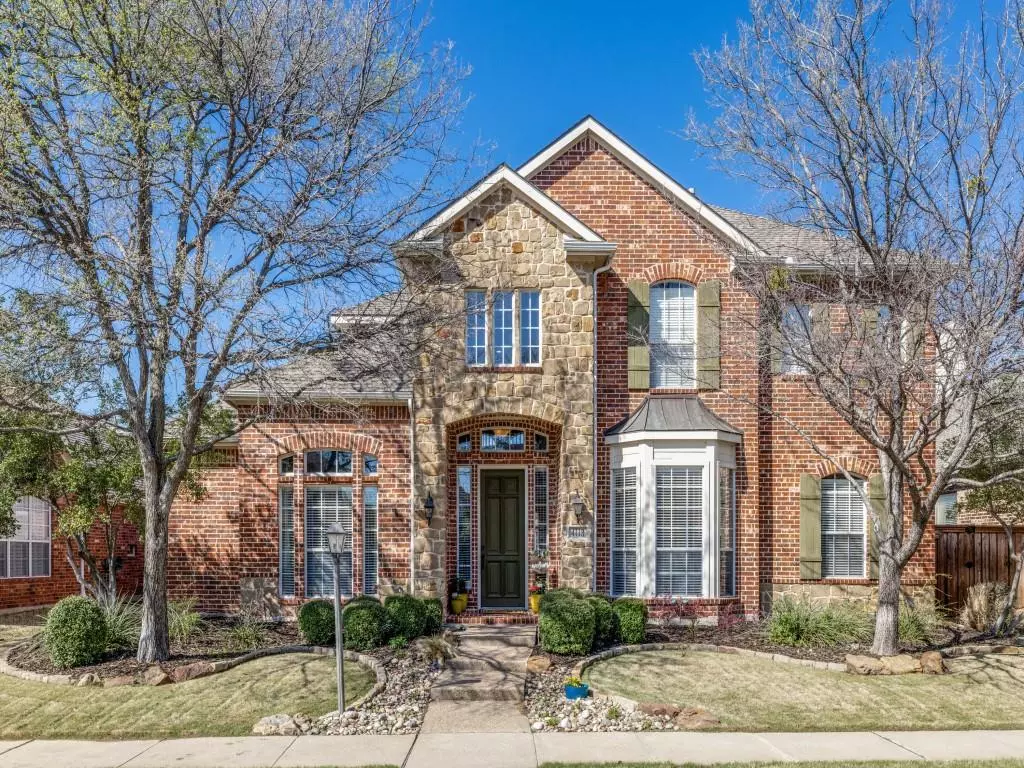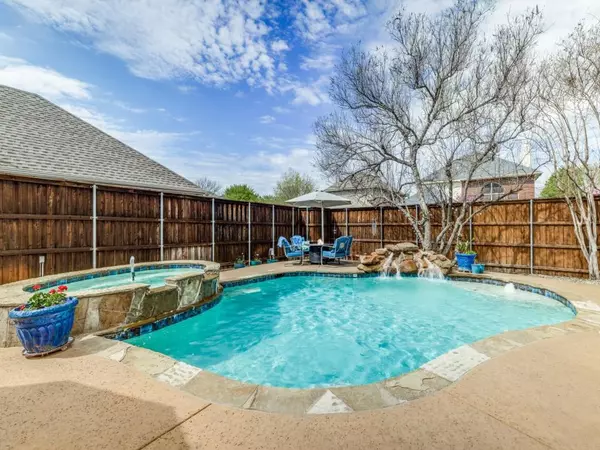$715,000
For more information regarding the value of a property, please contact us for a free consultation.
4118 Constitution Drive Frisco, TX 75034
4 Beds
3 Baths
3,294 SqFt
Key Details
Property Type Single Family Home
Sub Type Single Family Residence
Listing Status Sold
Purchase Type For Sale
Square Footage 3,294 sqft
Price per Sqft $217
Subdivision Heritage Lakes Ph 1
MLS Listing ID 20279706
Sold Date 04/07/23
Style Traditional
Bedrooms 4
Full Baths 3
HOA Fees $216/qua
HOA Y/N Mandatory
Year Built 2000
Annual Tax Amount $9,713
Lot Size 7,797 Sqft
Acres 0.179
Property Description
*Offer deadline - 12 pm on 3-18* Beautiful home with POOL & spa on interior lot features downstairs primary suite AND guest suite! Renovated kitchen & master bathroom! Updated secondary bathrooms! Entry with soaring ceiling opens to office, curved staircase & dining room, then leads to the living room where two story picture windows provide views of the backyard oasis. This open-concept home has an inviting kitchen which showcases a gas cooktop, double convection ovens, huge walk-in pantry, granite counters, painted cabinets & breakfast bar. Private primary suite with tray ceiling has spacious sitting area & renovated bathroom with his & her closets, soaking tub, split vanities & frameless shower with rain shower fixture & handheld attachment. Upstairs game room, 2 bedrooms & bath. Conveniently located just minutes from 121 & DNT in Frisco's gated, guarded Heritage Lakes with clubhouse, fitness center, 9-hole golf course, pools, playground, BB court, fishing lakes & walking trails.
Location
State TX
County Denton
Community Club House, Community Pool, Curbs, Fishing, Fitness Center, Gated, Golf, Greenbelt, Guarded Entrance, Jogging Path/Bike Path, Lake, Park, Perimeter Fencing, Playground, Sidewalks, Tennis Court(S)
Direction See GPS
Rooms
Dining Room 2
Interior
Interior Features Built-in Features, Cable TV Available, Chandelier, Decorative Lighting, Double Vanity, Eat-in Kitchen, Granite Counters, High Speed Internet Available, Open Floorplan, Walk-In Closet(s)
Heating Central, Fireplace(s), Natural Gas, Zoned
Cooling Ceiling Fan(s), Central Air, Electric, Zoned
Flooring Carpet, Ceramic Tile, Wood
Fireplaces Number 1
Fireplaces Type Gas, Gas Logs, Living Room, Wood Burning
Appliance Dishwasher, Disposal, Electric Oven, Gas Cooktop, Gas Water Heater, Microwave, Convection Oven, Double Oven, Vented Exhaust Fan
Heat Source Central, Fireplace(s), Natural Gas, Zoned
Laundry Electric Dryer Hookup, Utility Room, Full Size W/D Area, Washer Hookup
Exterior
Exterior Feature Rain Gutters, Lighting
Garage Spaces 2.0
Fence Wood
Pool Gunite, Heated, In Ground, Water Feature, Waterfall
Community Features Club House, Community Pool, Curbs, Fishing, Fitness Center, Gated, Golf, Greenbelt, Guarded Entrance, Jogging Path/Bike Path, Lake, Park, Perimeter Fencing, Playground, Sidewalks, Tennis Court(s)
Utilities Available Alley, Cable Available, City Sewer, City Water, Concrete, Curbs, Electricity Connected, Individual Gas Meter, Individual Water Meter, Sewer Available, Sidewalk, Underground Utilities
Roof Type Composition
Garage Yes
Private Pool 1
Building
Lot Description Few Trees, Interior Lot, Landscaped, Sprinkler System, Subdivision, Undivided
Story Two
Foundation Slab
Structure Type Brick
Schools
Elementary Schools Hicks
Middle Schools Arbor Creek
High Schools Hebron
School District Lewisville Isd
Others
Ownership see agent
Acceptable Financing Cash, Conventional, FHA, VA Loan
Listing Terms Cash, Conventional, FHA, VA Loan
Financing Conventional
Read Less
Want to know what your home might be worth? Contact us for a FREE valuation!

Our team is ready to help you sell your home for the highest possible price ASAP

©2025 North Texas Real Estate Information Systems.
Bought with Terri McCoy • Keller Williams Realty





