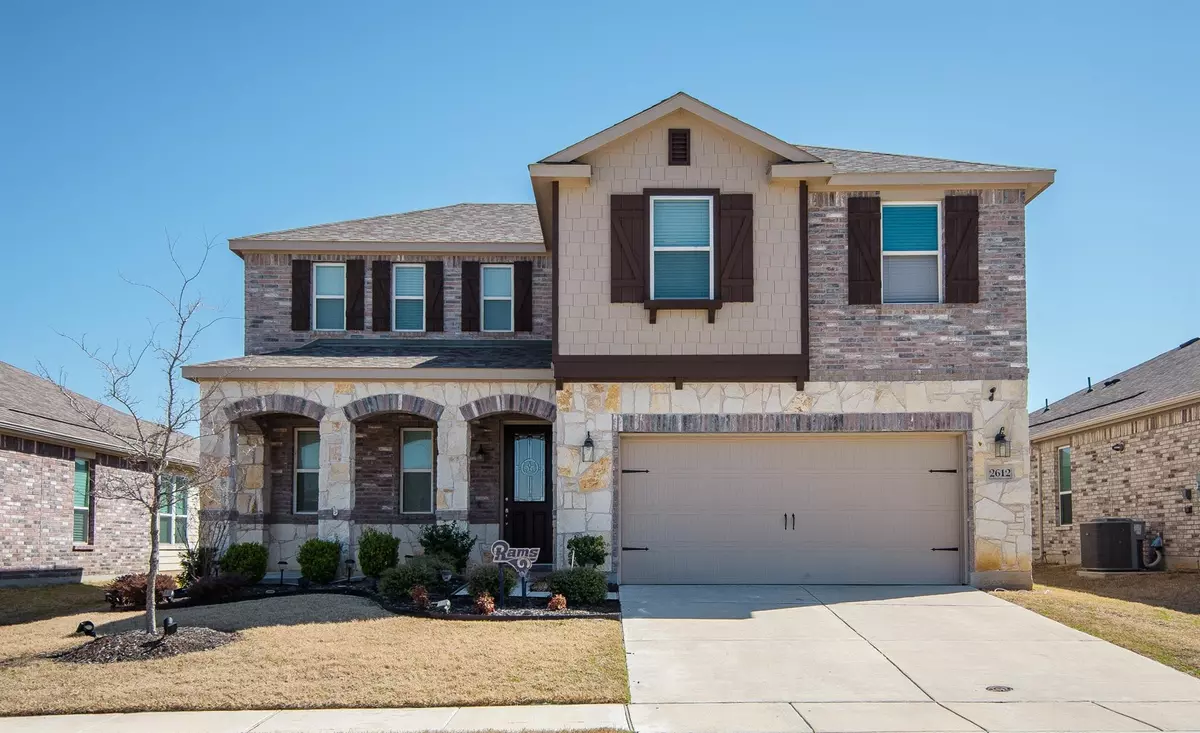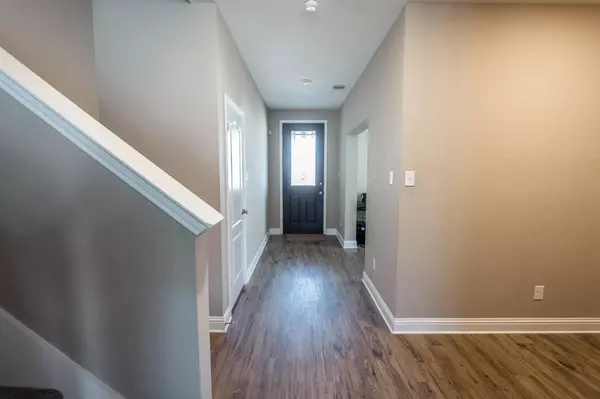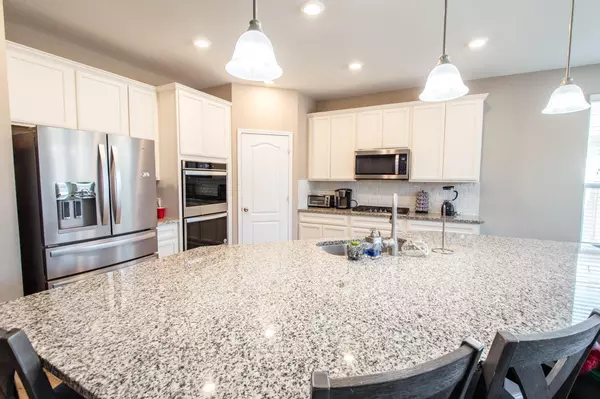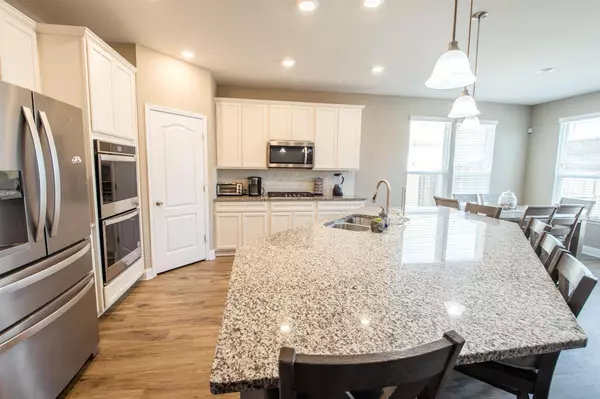$430,000
For more information regarding the value of a property, please contact us for a free consultation.
2612 Wayne Avenue Aubrey, TX 76227
5 Beds
4 Baths
2,923 SqFt
Key Details
Property Type Single Family Home
Sub Type Single Family Residence
Listing Status Sold
Purchase Type For Sale
Square Footage 2,923 sqft
Price per Sqft $147
Subdivision Winn Ridge Ph 1B
MLS Listing ID 20262326
Sold Date 04/06/23
Bedrooms 5
Full Baths 3
Half Baths 1
HOA Fees $45/ann
HOA Y/N Mandatory
Year Built 2018
Annual Tax Amount $7,508
Lot Size 6,577 Sqft
Acres 0.151
Property Description
Large 5 bedroom home with brick exterior with stone accents and a covered porch. An open floor plan allowing for plenty of natural light. Eat-in Kitchen includes granite counter tops, island with breakfast bar, stainless steel appliances, gas cooktop, built in oven microwave combo, and vent hood. First floor also provides flex room upon entry. Primary suite offers dual-sink vanity, over sized walk-in closet, separate tub & shower. 2nd floor boasts a spacious game room, 3 secondary bedrooms with walk-in closets, full bath and a jr primary suite with ensuite bathroom and large walk-in closet. Backyard patio has been extended and plenty of room to entertain guests or enjoy a cool drink on a sunny day. Winn Ridge offers
a resort-style pool, walking trails, and close proximity to shopping, dining and entertainment located near Hwy 380 & Dallas North Tollway.
Buyer and Buyer's Agent to verify all info. Information deemed reliable, but not guaranteed
Location
State TX
County Denton
Direction See GPS
Rooms
Dining Room 2
Interior
Interior Features Cable TV Available, Decorative Lighting, Double Vanity, Eat-in Kitchen, Granite Counters, High Speed Internet Available, Kitchen Island, Open Floorplan, Walk-In Closet(s)
Heating Electric
Cooling Ceiling Fan(s), Central Air, Electric
Flooring Combination
Appliance Dishwasher, Disposal, Gas Range, Microwave
Heat Source Electric
Exterior
Exterior Feature Covered Patio/Porch
Garage Spaces 2.0
Fence Back Yard
Utilities Available Co-op Electric, Co-op Water
Roof Type Composition
Garage Yes
Building
Story Two
Foundation Slab
Structure Type Brick
Schools
Elementary Schools Union Park
Middle Schools Navo
High Schools Ray Braswell
School District Denton Isd
Others
Financing Conventional
Read Less
Want to know what your home might be worth? Contact us for a FREE valuation!

Our team is ready to help you sell your home for the highest possible price ASAP

©2025 North Texas Real Estate Information Systems.
Bought with Patricia Smith • EXP REALTY





