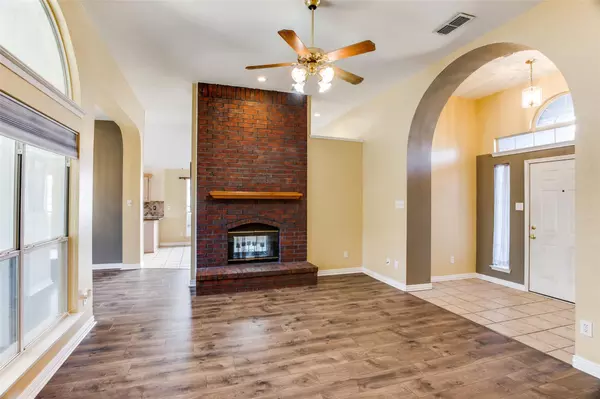$350,000
For more information regarding the value of a property, please contact us for a free consultation.
101 Crestview Drive Arlington, TX 76018
3 Beds
2 Baths
1,741 SqFt
Key Details
Property Type Single Family Home
Sub Type Single Family Residence
Listing Status Sold
Purchase Type For Sale
Square Footage 1,741 sqft
Price per Sqft $201
Subdivision Villages Of Fairfield
MLS Listing ID 20270375
Sold Date 04/12/23
Style Contemporary/Modern
Bedrooms 3
Full Baths 2
HOA Y/N None
Year Built 2002
Lot Size 0.280 Acres
Acres 0.28
Property Description
STOP THE CAR!! Massive lot with over a quarter of an acre 50% bigger than almost every other lot in the subdivision. Extremely well cared for home by careful owners. Amazing backyard for the kids is perfect for growing beautiful flowers or some tasty veggies. Home is a 3 bedroom 2 full bath that features high ceilings with open sun filled floor plan. Granite in the eat in kitchen and an upgraded Samsung gas stove + appliances. Recently installed Trane AC unit ( VERY BEST system in America!)for low energy bills and decades of service keeping your family VERY cool in our hot summers as well as a recently installed roof. Open floor plan that flows from the living areas to the study area to oversized primary bedrm That bedroom has high ceilings his and her undermount sinks. Primary bath features frameless shower glass. For more value home has large patio, great shade from mature trees and a large storage shed which will transfer. WONT LAST. Will credit to buydown rate or pay closing costs
Location
State TX
County Tarrant
Community Curbs, Perimeter Fencing, Sidewalks, Other
Direction GPS from 20 south on Matlock to Bardin. Turn East and take first right South
Rooms
Dining Room 2
Interior
Interior Features Cable TV Available, Chandelier, Decorative Lighting, Eat-in Kitchen, Granite Counters, High Speed Internet Available, Open Floorplan, Other
Heating Fireplace(s), Natural Gas, Other
Cooling Zoned, Other
Flooring Carpet, Ceramic Tile, Varies, Other
Fireplaces Number 1
Fireplaces Type Brick, Double Sided, Family Room, Gas, Masonry, See Remarks, Other
Equipment Call Listing Agent, Other
Appliance Dishwasher, Disposal, Gas Cooktop, Gas Oven, Gas Water Heater, Plumbed For Gas in Kitchen, Refrigerator, Other
Heat Source Fireplace(s), Natural Gas, Other
Exterior
Exterior Feature Garden(s), Rain Gutters, Lighting, Storage, Other
Garage Spaces 2.0
Carport Spaces 2
Fence Fenced, Full, High Fence, Wood, Other
Community Features Curbs, Perimeter Fencing, Sidewalks, Other
Utilities Available All Weather Road, Alley, Asphalt, Cable Available, City Sewer, City Water, Concrete, Curbs, Dirt, Electricity Available, Electricity Connected, Individual Gas Meter, Individual Water Meter, Natural Gas Available, Phone Available, See Remarks, Sewer Available, Sidewalk, Underground Utilities
Roof Type Composition
Garage Yes
Building
Story One
Foundation Slab, Other
Structure Type Brick,Concrete,Fiber Cement,Frame,Stucco,Vinyl Siding,Wood,Other
Schools
Elementary Schools Williams
High Schools Seguin
School District Arlington Isd
Others
Restrictions Deed,Other
Ownership See Realtor
Acceptable Financing Contact Agent, Conventional, FHA, Texas Vet, VA Loan
Listing Terms Contact Agent, Conventional, FHA, Texas Vet, VA Loan
Financing VA
Special Listing Condition Aerial Photo, Deed Restrictions, Survey Available
Read Less
Want to know what your home might be worth? Contact us for a FREE valuation!

Our team is ready to help you sell your home for the highest possible price ASAP

©2025 North Texas Real Estate Information Systems.
Bought with Kiyan Donald • Sixteen100 Realty, LLC





