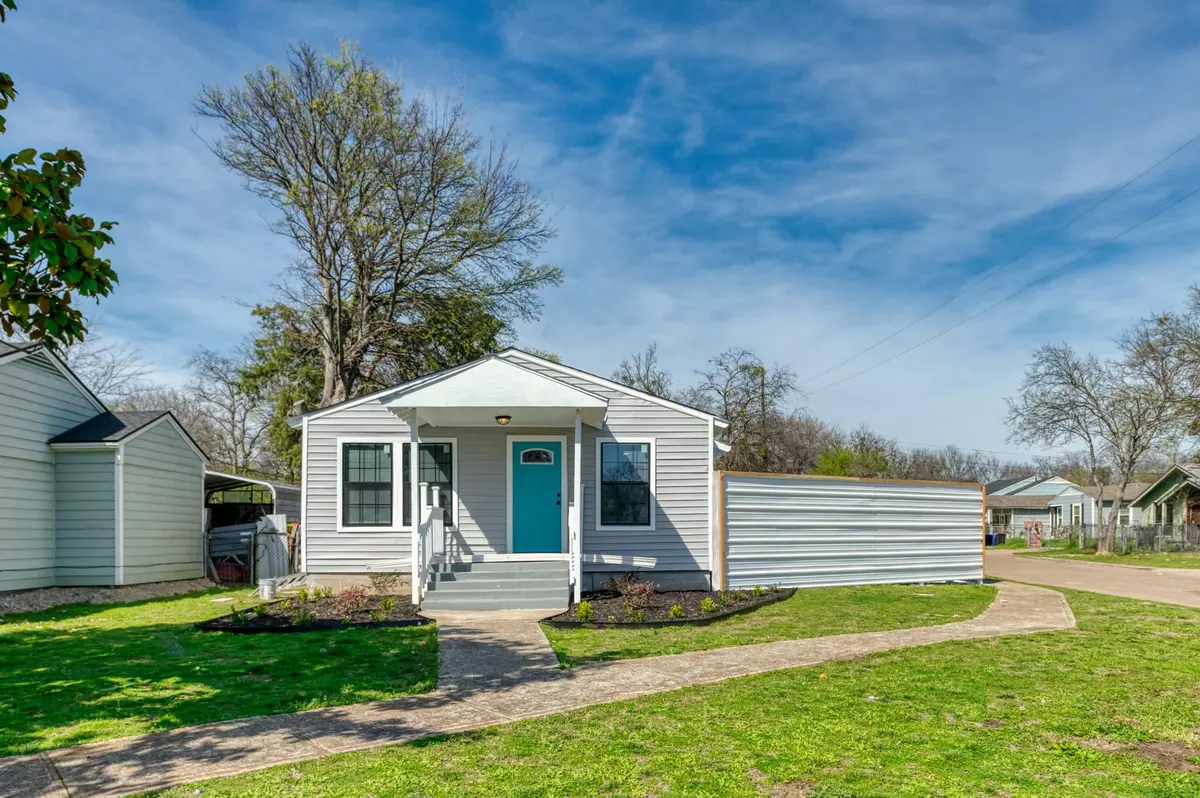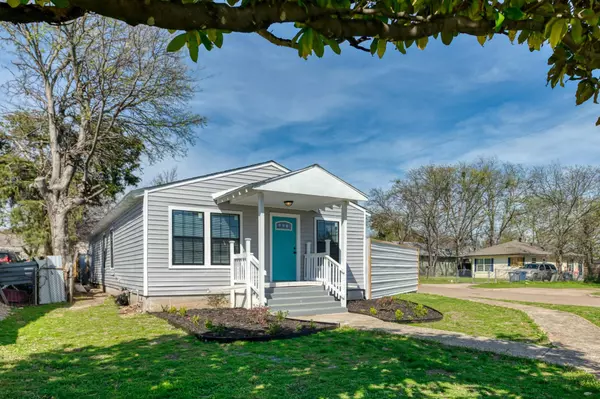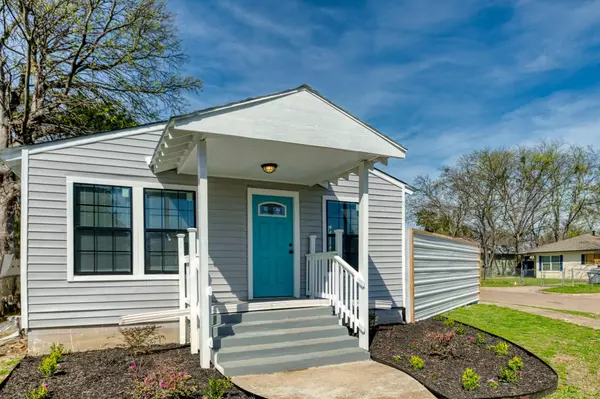$244,900
For more information regarding the value of a property, please contact us for a free consultation.
1341 Dryden Avenue Dallas, TX 75216
4 Beds
2 Baths
1,400 SqFt
Key Details
Property Type Single Family Home
Sub Type Single Family Residence
Listing Status Sold
Purchase Type For Sale
Square Footage 1,400 sqft
Price per Sqft $174
Subdivision Belmead Rev
MLS Listing ID 20272941
Sold Date 04/19/23
Style Traditional
Bedrooms 4
Full Baths 2
HOA Y/N None
Year Built 1956
Annual Tax Amount $3,311
Lot Size 5,532 Sqft
Acres 0.127
Property Description
WOW!! Great location on a large corner lot is this stunning, COMPLETELY UPDATED HOME!! Beautiful vinyl siding, striking bright front door along with a front covered porch! Inside is immaculate! A great open floor plan awaits! Rich wood-like floors with neutral painted walls and thick white baseboards. The spacious Living room flows open to the eat in Kitchen with pristine white cabinetry, stainless steel appliances including a dishwasher, fridge, microwave, oven plus an electric cooktop! Beautiful white subway tile backsplash! Amazing Primary Bedroom with plush carpet and a ceiling fan! The en-suite bath has a built in cabinet, shower with a garden tub, framed mirror and updated lighting! This home is MOVE IN READY!! Four nicely appointed Guest Bedrooms plus a completely updated Guest Bathroom! The backyard showcases an open deck area, perfect for your BBQ grill and it overlooks the nicely sized backyard that is enclosed by a fence! MUST SEE!!
Location
State TX
County Dallas
Community Curbs
Direction From 35E exit Ann Arbor Ave and head east, left on Kostner Ave, left on Dryden Ave. The property will be on the right corner.
Rooms
Dining Room 1
Interior
Interior Features Built-in Features, Cable TV Available, Decorative Lighting, Eat-in Kitchen, High Speed Internet Available, Open Floorplan, Walk-In Closet(s)
Heating Central, Electric
Cooling Ceiling Fan(s), Central Air, Electric
Flooring Carpet, Ceramic Tile, Laminate, Wood
Appliance Dishwasher, Electric Cooktop, Electric Oven, Electric Range, Microwave, Refrigerator
Heat Source Central, Electric
Laundry Electric Dryer Hookup, Utility Room, Full Size W/D Area, Washer Hookup
Exterior
Exterior Feature Lighting, Private Yard
Fence Back Yard, Fenced, Vinyl
Community Features Curbs
Utilities Available All Weather Road, Asphalt, Cable Available, City Sewer, City Water, Concrete, Curbs, Electricity Available, Electricity Connected, Overhead Utilities, Phone Available, Sewer Available, Sidewalk
Roof Type Composition,Shingle
Garage No
Building
Lot Description Corner Lot, Few Trees, Landscaped
Story One
Foundation Pillar/Post/Pier
Structure Type Siding,Vinyl Siding,Wood
Schools
Elementary Schools Lisbon
Middle Schools Storey
High Schools Southoakcl
School District Dallas Isd
Others
Ownership Of record.
Acceptable Financing Cash, Conventional, FHA, VA Loan
Listing Terms Cash, Conventional, FHA, VA Loan
Financing FHA
Read Less
Want to know what your home might be worth? Contact us for a FREE valuation!

Our team is ready to help you sell your home for the highest possible price ASAP

©2025 North Texas Real Estate Information Systems.
Bought with Cecilia Azurdia • Coldwell Banker Realty





