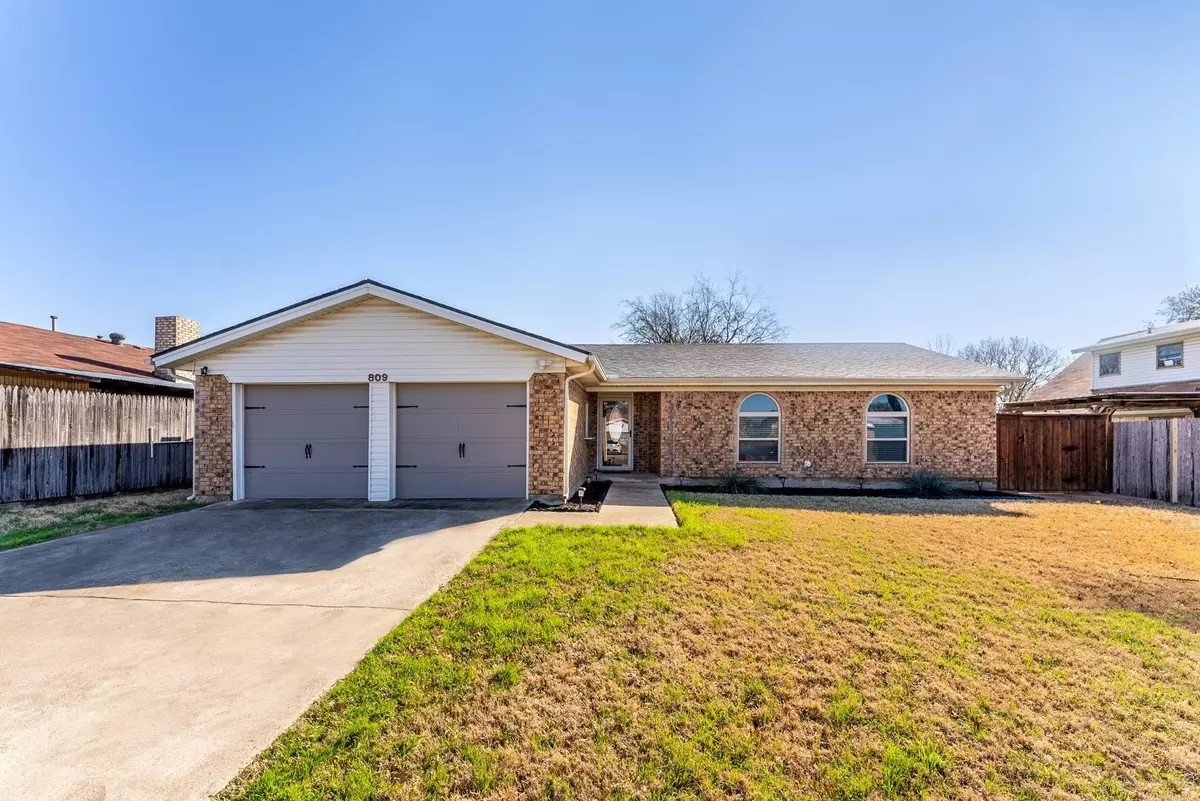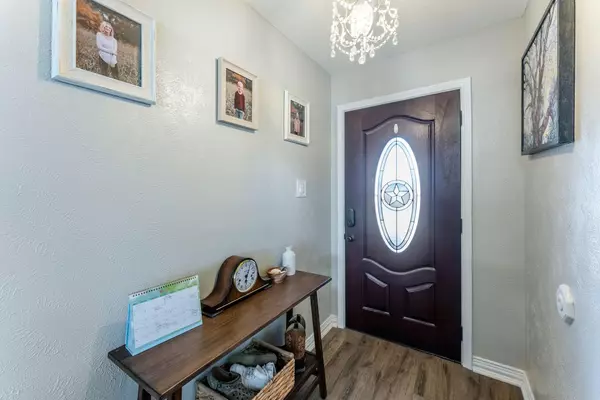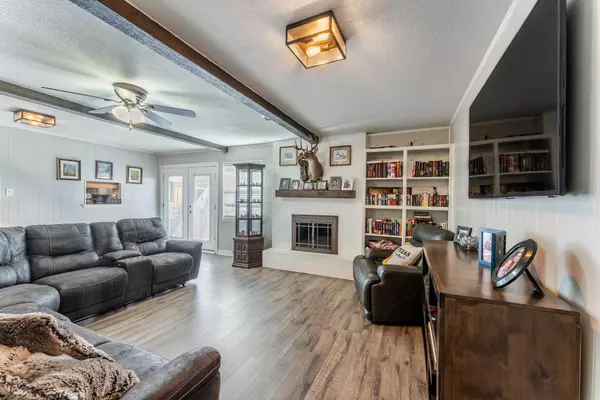$299,900
For more information regarding the value of a property, please contact us for a free consultation.
809 Ridgecrest Drive Saginaw, TX 76179
4 Beds
2 Baths
1,709 SqFt
Key Details
Property Type Single Family Home
Sub Type Single Family Residence
Listing Status Sold
Purchase Type For Sale
Square Footage 1,709 sqft
Price per Sqft $175
Subdivision Rancho North Add
MLS Listing ID 20270075
Sold Date 04/19/23
Style Ranch,Traditional
Bedrooms 4
Full Baths 2
HOA Y/N None
Year Built 1977
Annual Tax Amount $3,992
Lot Size 7,623 Sqft
Acres 0.175
Property Description
IMPRESSIVE! Pride of homeownership shows throughout this terrific home. The upgrades & improves are extensive, see attached list. Located in a mature neighborhood complete with sidewalks & mature trees. Close-by you will find Remington Point Elementary, Walmart, Restaurants, City Parks & more. As you pull up you will notice the crisp lawn & landscaping. As you walk-in you are greeted with all new laminate flooring through-out, into the large living room with wood-burning fireplace, exposed beams & built-ins. Your kitchen offers new granite counters, double wall ovens & smooth cooktop. Down the hall you will find the recently remodeled bath with oversized shower & dual sinks. The oversized master bedroom offers an on suite with a walk-in shower & dual vanities. Don't forget to see the AMAZING backyard. New 12 x 10 tuff shed, New 8' board on board-stained cedar fence, huge covered patio & extensive stamped concrete. SEE ATTACHED UPGRADE LIST. This one is going to be hard to beat!
Location
State TX
County Tarrant
Community Sidewalks
Direction Take 820 to Saginaw Blvd., go north to Longhorn Rd. West on Longhorn to Rockledge Dr, go north to Stallion, go east to Ridgecrest Dr, home on right. From Marine Creek pkwy, go north to Longhorn. Go east on Longhorn to Rockledge Dr, go north to Stallion, go east to Ridgecrest Dr, home on right.
Rooms
Dining Room 1
Interior
Interior Features Built-in Features, Cable TV Available, Decorative Lighting, Double Vanity, Granite Counters, High Speed Internet Available, Pantry, Vaulted Ceiling(s), Walk-In Closet(s)
Heating Central, Electric, ENERGY STAR Qualified Equipment, Fireplace(s), Zoned
Cooling Ceiling Fan(s), Central Air, Zoned
Flooring Ceramic Tile, Laminate
Fireplaces Number 1
Fireplaces Type Family Room, Wood Burning
Appliance Dishwasher, Disposal, Electric Cooktop, Electric Oven, Electric Water Heater
Heat Source Central, Electric, ENERGY STAR Qualified Equipment, Fireplace(s), Zoned
Laundry Electric Dryer Hookup, Full Size W/D Area, Washer Hookup
Exterior
Exterior Feature Covered Patio/Porch, Rain Gutters, Lighting, Private Yard, Storage
Garage Spaces 1.0
Fence Back Yard, Privacy, Wood
Community Features Sidewalks
Utilities Available All Weather Road, Cable Available, City Sewer, City Water, Curbs, Sidewalk, Underground Utilities
Roof Type Composition
Garage Yes
Building
Lot Description Few Trees, Landscaped, Subdivision
Story One
Foundation Slab
Structure Type Brick,Vinyl Siding
Schools
Elementary Schools Saginaw
Middle Schools Marine Creek
High Schools Chisholm Trail
School District Eagle Mt-Saginaw Isd
Others
Restrictions Deed,No Livestock,No Mobile Home
Ownership Of Record
Acceptable Financing Cash, Contract, Conventional, FHA, VA Loan
Listing Terms Cash, Contract, Conventional, FHA, VA Loan
Financing FHA
Special Listing Condition Deed Restrictions, Utility Easement
Read Less
Want to know what your home might be worth? Contact us for a FREE valuation!

Our team is ready to help you sell your home for the highest possible price ASAP

©2025 North Texas Real Estate Information Systems.
Bought with Debbie Surgenor • Coldwell Banker Apex, REALTORS





