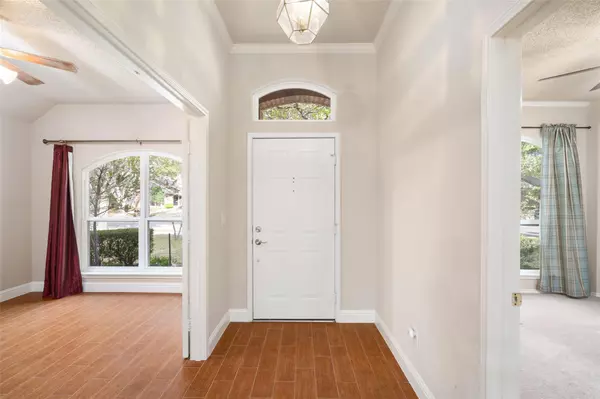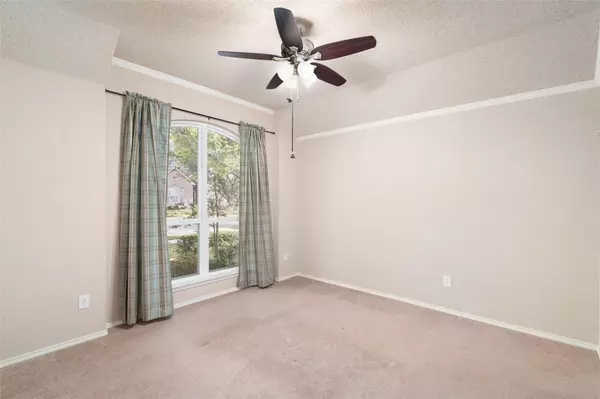$429,900
For more information regarding the value of a property, please contact us for a free consultation.
6816 Thorncliff Trail Plano, TX 75023
3 Beds
2 Baths
1,736 SqFt
Key Details
Property Type Single Family Home
Sub Type Single Family Residence
Listing Status Sold
Purchase Type For Sale
Square Footage 1,736 sqft
Price per Sqft $247
Subdivision Trails The
MLS Listing ID 20273027
Sold Date 04/24/23
Style Traditional
Bedrooms 3
Full Baths 2
HOA Fees $25/ann
HOA Y/N Mandatory
Year Built 1995
Annual Tax Amount $7,828
Lot Size 6,534 Sqft
Acres 0.15
Property Description
Location, location, location in far North Dallas. This 3 bed 2 bath charmer is situated in mature treed neighborhood - walking distance to exemplary elementary & middle school, & close to shopping, dining, restaurants, & malls, including new HEB! Updated, light, bright, & open floor plan perfect for entertaining guests of all ages. All rooms have neutral colors, kitchen boasts white cabinets, smooth cook top, SS appliances, BI double ovens & microwave, pantry for storage & abundance of space for easy meal prep. Spacious family room featuring wood burning fireplace, shelves, storage and lots of windows. Hardwood flooring through main living areas. Oversized primary bedroom & ensuite featuring separate jetted tub & shower. From the beautiful curb appeal in the front yard to the beautiful back yard this is a gardener's dream with trees & plants, flowers, fence. wrought iron decor. Move in-ready - waiting to be called home!
Location
State TX
County Collin
Community Jogging Path/Bike Path, Park, Playground, Sidewalks
Direction Independence Pkwy & Legacy Dr - south on Independence. Right on Maumelle. Right on Thorncliff. SIY.
Rooms
Dining Room 2
Interior
Interior Features Built-in Features, Cable TV Available, Decorative Lighting, Double Vanity, Eat-in Kitchen, High Speed Internet Available, Open Floorplan, Pantry, Walk-In Closet(s)
Heating Central, Natural Gas
Cooling Ceiling Fan(s), Central Air, Electric
Flooring Carpet, Ceramic Tile, Wood
Fireplaces Number 1
Fireplaces Type Gas Logs, Gas Starter, Living Room
Appliance Dishwasher, Disposal, Electric Oven, Gas Water Heater, Microwave, Double Oven, Refrigerator
Heat Source Central, Natural Gas
Laundry Gas Dryer Hookup, Utility Room, Full Size W/D Area, Washer Hookup
Exterior
Exterior Feature Covered Patio/Porch, Rain Gutters, Private Yard
Garage Spaces 2.0
Fence Wood
Community Features Jogging Path/Bike Path, Park, Playground, Sidewalks
Utilities Available Alley, Cable Available, City Sewer, City Water, Curbs, Individual Gas Meter, Individual Water Meter, Natural Gas Available, Phone Available, Underground Utilities
Roof Type Composition
Garage Yes
Building
Lot Description Few Trees, Interior Lot, Landscaped, Sprinkler System, Subdivision, Zero Lot Line
Story One
Foundation Slab
Structure Type Brick
Schools
Elementary Schools Carlisle
Middle Schools Schimelpfe
High Schools Clark
School District Plano Isd
Others
Restrictions None
Ownership See tax
Acceptable Financing Cash, Conventional, FHA, VA Loan
Listing Terms Cash, Conventional, FHA, VA Loan
Financing Conventional
Special Listing Condition Survey Available
Read Less
Want to know what your home might be worth? Contact us for a FREE valuation!

Our team is ready to help you sell your home for the highest possible price ASAP

©2025 North Texas Real Estate Information Systems.
Bought with Matthew Solimine • Redfin Corporation





