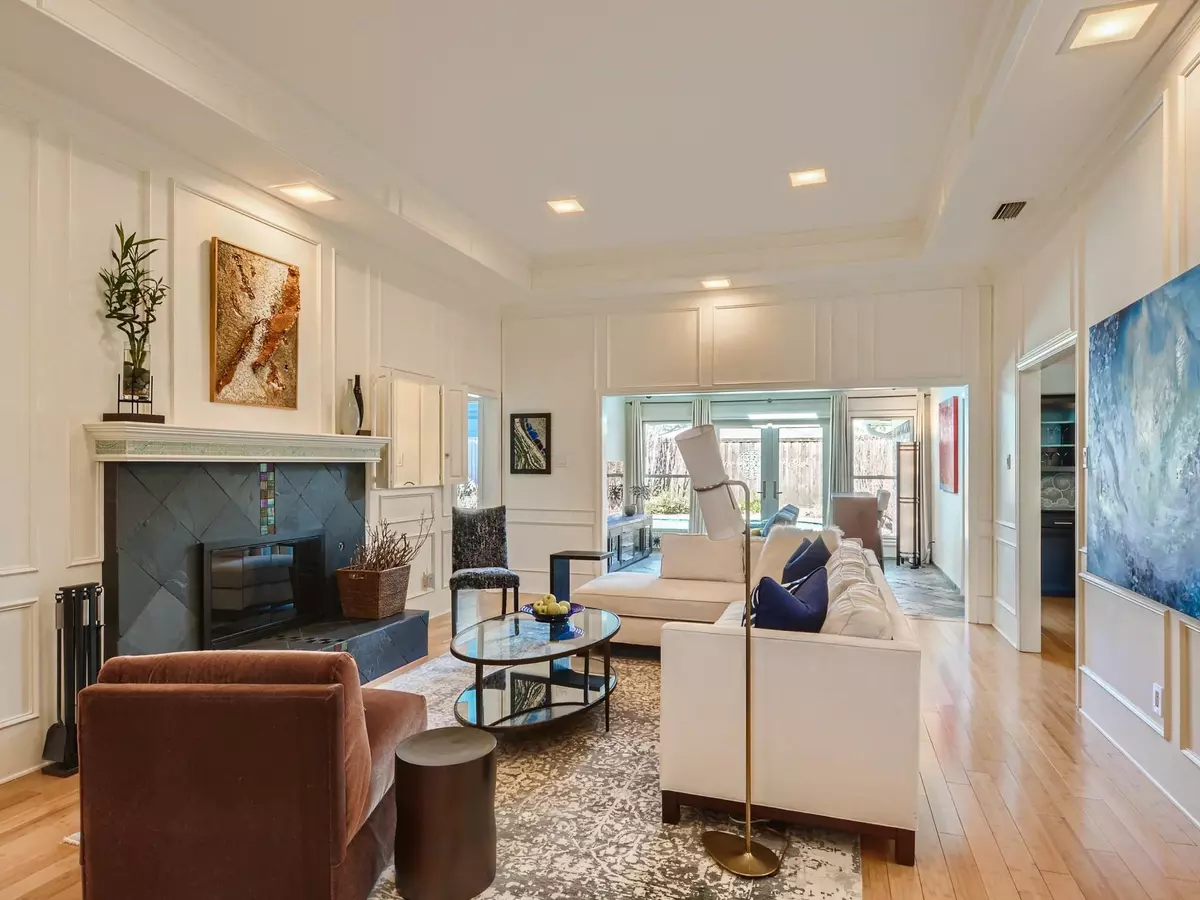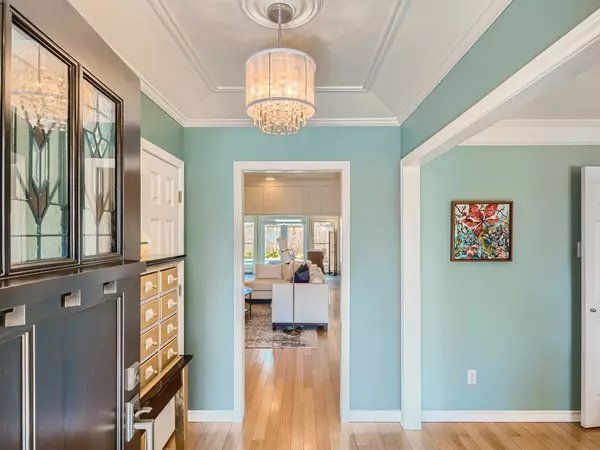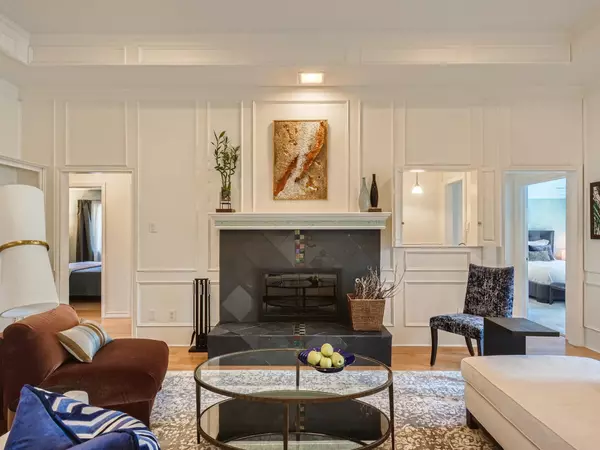$550,000
For more information regarding the value of a property, please contact us for a free consultation.
4309 Denver Drive Plano, TX 75093
4 Beds
3 Baths
2,560 SqFt
Key Details
Property Type Single Family Home
Sub Type Single Family Residence
Listing Status Sold
Purchase Type For Sale
Square Footage 2,560 sqft
Price per Sqft $214
Subdivision Highlands North Ph V
MLS Listing ID 20252310
Sold Date 04/24/23
Style Traditional
Bedrooms 4
Full Baths 3
HOA Y/N None
Year Built 1981
Annual Tax Amount $7,986
Lot Size 8,276 Sqft
Acres 0.19
Property Description
MULTIPLE OFFERS RECEIVED - Highest and best due by 6PM, SUNDAY, 26 MARCH. Beautifully updated and well-maintained home in the highly sought after heart of west Plano! Sparkling pool, patio, & mature landscaping. Spacious living areas and open floor plan are great for entertaining! Beautiful, bamboo wood, slate, marble and carpet floors. Kitchen and bathrooms boast custom mosaic tile. Galley Kitchen is complete w-granite, stainless steel apps, Bosch 5burner gas cooktop, Viking oven, built in buffet with lots of storage as well as 3 pantries. Unwind in the private primary bedroom with glass French doors opening to the pool. Ensuite bath showcases double vanity, walk in shower with dual heads. Private secondary primary bedroom on the other side of the house with ensuite bathroom and walk in closet perfect for in law suite or studio. Oversized garage, built in work desk, shelves. Check transaction desk for long list of updates and upgrades. Don't miss out on this wonderful home!
Location
State TX
County Collin
Direction From DNT, east on Park boulevard, south on Travis, west on Denver
Rooms
Dining Room 2
Interior
Interior Features Built-in Features, Decorative Lighting, Double Vanity, Eat-in Kitchen, Granite Counters, Open Floorplan, Pantry, Sound System Wiring, Walk-In Closet(s), Wet Bar, In-Law Suite Floorplan
Heating Central, Fireplace(s)
Cooling Attic Fan, Ceiling Fan(s), Central Air
Flooring Bamboo, Carpet, Marble, Slate
Fireplaces Number 1
Fireplaces Type Den, Gas
Appliance Dishwasher, Disposal, Dryer, Electric Oven, Gas Cooktop, Ice Maker, Microwave, Plumbed For Gas in Kitchen, Refrigerator, Washer
Heat Source Central, Fireplace(s)
Laundry Gas Dryer Hookup
Exterior
Garage Spaces 2.0
Fence Wood
Pool Gunite, In Ground, Pool Sweep
Utilities Available City Sewer, City Water
Roof Type Composition
Garage Yes
Private Pool 1
Building
Lot Description Landscaped
Story One
Foundation Slab
Structure Type Brick
Schools
Elementary Schools Weatherfor
Middle Schools Wilson
High Schools Vines
School District Plano Isd
Others
Acceptable Financing Cash, Conventional, FHA, VA Loan
Listing Terms Cash, Conventional, FHA, VA Loan
Financing Conventional
Read Less
Want to know what your home might be worth? Contact us for a FREE valuation!

Our team is ready to help you sell your home for the highest possible price ASAP

©2025 North Texas Real Estate Information Systems.
Bought with John Willems • Ebby Halliday, REALTORS





