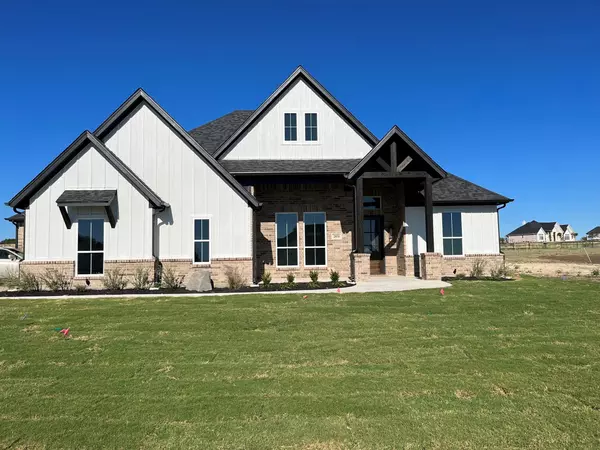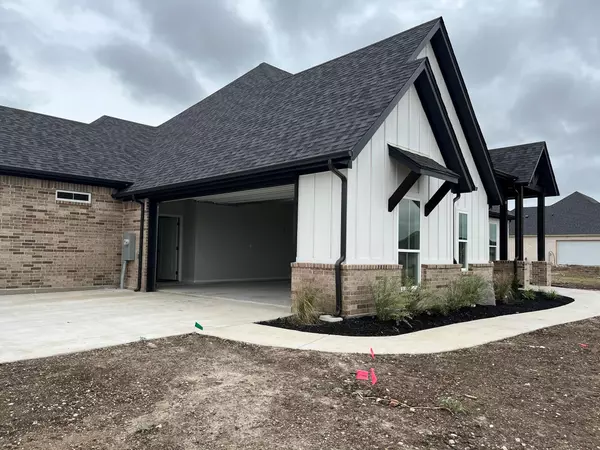$509,900
For more information regarding the value of a property, please contact us for a free consultation.
2051 Sunset Ridge Drive Weatherford, TX 76087
4 Beds
2 Baths
2,211 SqFt
Key Details
Property Type Single Family Home
Sub Type Single Family Residence
Listing Status Sold
Purchase Type For Sale
Square Footage 2,211 sqft
Price per Sqft $230
Subdivision Elevation Estates
MLS Listing ID 20182365
Sold Date 04/26/23
Style Modern Farmhouse
Bedrooms 4
Full Baths 2
HOA Y/N None
Year Built 2022
Lot Size 1.001 Acres
Acres 1.001
Lot Dimensions 166 X 156
Property Description
Seller is offering BUYER CREDIT to utilize towards better financing options. You must see this breathtakingly fabulous New TRT Custom Home Designs home in Weatherford on a desirable 1 acre corner lot in Elevation Estates. This amazing 3 bed, 2 bath custom home has a study that can be a 4th bedroom. From the large entry you'll immediately notice the 18ft cathedral ceiling with large decorative beam and wood look tile floor. The beautiful large kitchen is open to the living and has custom cabinets including towering custom vent-a-hood, a massive island, granite countertops, generous walk-in pantry. Gorgeous Master suite has a tray ceiling w crown molding and the bath has double vanities, a freestanding tub and separate walk-in shower. Landscape package has sod, sprinkler system, gutters. Elevation Estates is outside the city limits with no HOA and a 30 minute drive to Downtown Ft Worth! Make sure to click on the virtual tour link and walk through the 360 Tour! THIS IS A MUST SEE!
Location
State TX
County Parker
Direction From I-20 W to Weatherford take exit 408 toward TX-171 FM 51 FM 1884 Granbury Cleburne, turn left onto FM 51 S TX-171 S Cleburne Hwy S Main St, take a slight right onto Granbury Highway, turn right onto FM1708, turn left onto Tin Top Road, continue to Elevation Trail. Left on Sunset Ridge.
Rooms
Dining Room 1
Interior
Interior Features Cathedral Ceiling(s), Chandelier, Decorative Lighting, Double Vanity, Granite Counters, Kitchen Island, Open Floorplan, Pantry
Heating Electric
Cooling Electric
Flooring Carpet, Ceramic Tile
Fireplaces Number 1
Fireplaces Type Wood Burning
Appliance Electric Cooktop, Electric Oven, Electric Water Heater, Microwave
Heat Source Electric
Laundry Electric Dryer Hookup, Utility Room
Exterior
Exterior Feature Covered Patio/Porch, Rain Gutters, Lighting
Garage Spaces 2.0
Utilities Available Aerobic Septic, Asphalt, Co-op Water, Electricity Connected, Underground Utilities
Roof Type Composition
Garage Yes
Building
Lot Description Corner Lot, Landscaped, Sprinkler System
Story One
Foundation Slab
Structure Type Board & Batten Siding,Brick
Schools
Elementary Schools Curtis
School District Weatherford Isd
Others
Ownership TRT CUSTOM HOMES DESIGNS LLC
Acceptable Financing Cash, Conventional, FHA, VA Loan
Listing Terms Cash, Conventional, FHA, VA Loan
Financing VA
Special Listing Condition Deed Restrictions
Read Less
Want to know what your home might be worth? Contact us for a FREE valuation!

Our team is ready to help you sell your home for the highest possible price ASAP

©2025 North Texas Real Estate Information Systems.
Bought with Kimberly Ferguson • Coldwell Banker Realty





