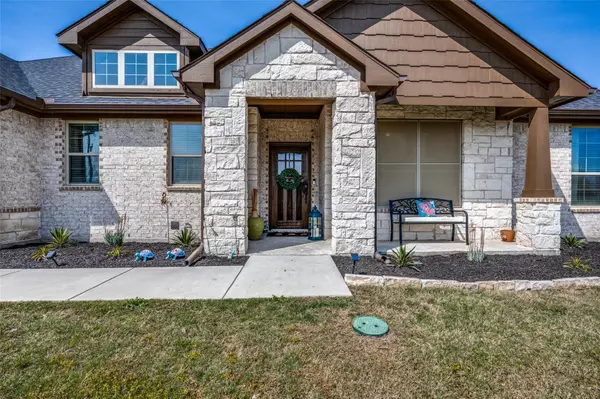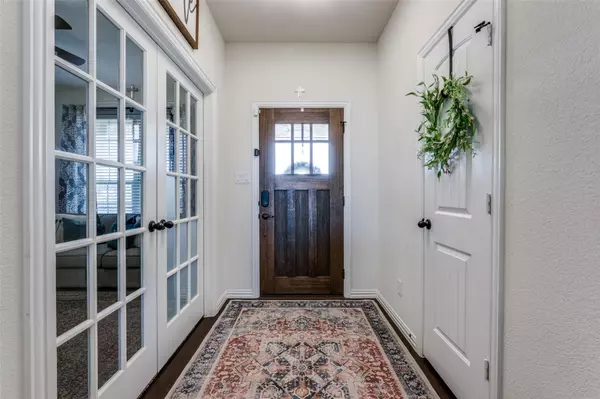$483,000
For more information regarding the value of a property, please contact us for a free consultation.
4084 View Road Sanger, TX 76266
3 Beds
2 Baths
2,038 SqFt
Key Details
Property Type Single Family Home
Sub Type Single Family Residence
Listing Status Sold
Purchase Type For Sale
Square Footage 2,038 sqft
Price per Sqft $236
Subdivision Sanger Meadow Add
MLS Listing ID 20285471
Sold Date 05/01/23
Style Traditional
Bedrooms 3
Full Baths 2
HOA Fees $33/ann
HOA Y/N Mandatory
Year Built 2020
Annual Tax Amount $5,651
Lot Size 1.093 Acres
Acres 1.093
Property Description
STUNNING HOME! Fabulous 3 bed, 2 bath with office or bonus room on 1 acre in Sanger has it all. Open concept with large kitchen island and so much space to enjoy life. All upgraded kitchen and dining area decorative light fixtures. Adjacent to the kitchen, you have the functional mudroom and laundry utility room. Also features large walk-in pantry for all your kitchen needs with ample storage space throughout the home. The true show stopper of this home is the outdoor space! Enjoy all your time outside or entertaining on the 50x17 extended covered patio with a full outdoor kitchen!! Outdoor kitchen comes equipped with an Air fryer Blackstone combo, built in wine cooler, space for a full-size refrigerator, and so much area for storage. Additionally, you have even more space in the 10x16 side lofted storage shed with solar power. Truly the most upgraded home in the neighborhood for all your family and outdoor entertaining needs! Come see this beautiful home and see yourself living here!
Location
State TX
County Denton
Direction North on I35 Exit View Rd, West.
Rooms
Dining Room 1
Interior
Interior Features Chandelier, Decorative Lighting, Eat-in Kitchen, Flat Screen Wiring, Granite Counters, High Speed Internet Available, Kitchen Island, Open Floorplan, Pantry, Vaulted Ceiling(s), Walk-In Closet(s), Other
Heating Central, Electric, ENERGY STAR Qualified Equipment, ENERGY STAR/ACCA RSI Qualified Installation
Cooling Ceiling Fan(s), Central Air, Electric, ENERGY STAR Qualified Equipment
Flooring Carpet, Ceramic Tile, Hardwood
Fireplaces Number 1
Fireplaces Type Wood Burning
Appliance Dishwasher, Disposal, Electric Cooktop, Electric Oven, Microwave
Heat Source Central, Electric, ENERGY STAR Qualified Equipment, ENERGY STAR/ACCA RSI Qualified Installation
Laundry Electric Dryer Hookup, Utility Room, Full Size W/D Area, Washer Hookup
Exterior
Exterior Feature Covered Patio/Porch, Fire Pit, Gas Grill, Rain Gutters, Lighting, Outdoor Grill, Outdoor Kitchen, Outdoor Living Center, Private Yard, Storage
Garage Spaces 2.0
Fence Partial, Pipe
Utilities Available Aerobic Septic, Asphalt, Co-op Water, Concrete, Private Sewer, Underground Utilities
Roof Type Composition
Garage Yes
Building
Lot Description Acreage, Cleared, Few Trees, Interior Lot, Landscaped, Lrg. Backyard Grass, Sprinkler System
Story One
Foundation Slab
Structure Type Brick,Concrete,Rock/Stone,Siding
Schools
Elementary Schools Chisolm Trail
Middle Schools Sanger
High Schools Sanger
School District Sanger Isd
Others
Restrictions Deed,Development,Unknown Encumbrance(s)
Ownership Guzman-Ortiz
Acceptable Financing Cash, Conventional, FHA, USDA Loan, VA Loan
Listing Terms Cash, Conventional, FHA, USDA Loan, VA Loan
Financing Conventional
Special Listing Condition Deed Restrictions, Survey Available
Read Less
Want to know what your home might be worth? Contact us for a FREE valuation!

Our team is ready to help you sell your home for the highest possible price ASAP

©2025 North Texas Real Estate Information Systems.
Bought with Tina Horton • Keller Williams Prosper Celina





