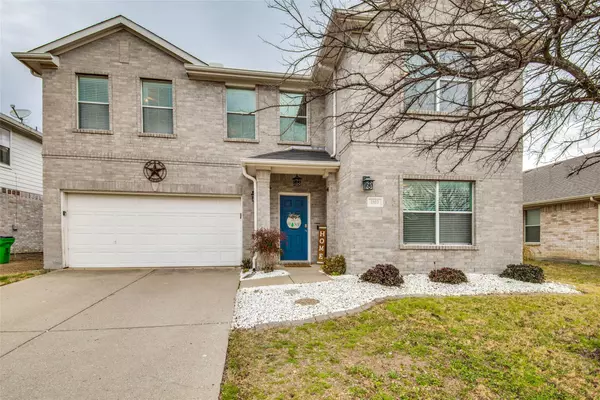$385,000
For more information regarding the value of a property, please contact us for a free consultation.
1107 Mockingbird Drive Aubrey, TX 76227
4 Beds
3 Baths
2,583 SqFt
Key Details
Property Type Single Family Home
Sub Type Single Family Residence
Listing Status Sold
Purchase Type For Sale
Square Footage 2,583 sqft
Price per Sqft $149
Subdivision Paloma Creek Ph 1
MLS Listing ID 20242574
Sold Date 04/28/23
Style Traditional
Bedrooms 4
Full Baths 2
Half Baths 1
HOA Fees $35/ann
HOA Y/N Mandatory
Year Built 2003
Annual Tax Amount $6,047
Lot Size 5,880 Sqft
Acres 0.135
Property Description
Welcome to charming home located near LAKE LEWISVILLE, SCHOOLS, PARKS & SHOPPING! Upgraded stone landscaping adds ease of maintenance & beauty. Upon entering, notice spacious rooms & plethora of closets. Separate formal dining room w beautiful lighting. SEPARATE OFFICE space gives opportunity for quiet work on loud, busy days. Updated lighting fixtures provide gorgeous ambiance. Kitchen opens to living room. Window overlooking vast backyard. Updated granite in kitchen adds seamlessness to functional kitchen space. Many windows in home provide ample natural lighting throughout. Bedrooms are spacious & have generous closets. Utility room located near bedrooms for ease of laundry day. Upstairs BONUS ROOM could be used as separate living room or game room. Newer heavy-duty hot water heater. Nice size storage shed & STUNNING BRAND-NEW RED CEDAR FENCE. Raised garden boxes for growing veggies while enjoying perfect TX sunset.
Location
State TX
County Denton
Community Club House, Community Pool, Curbs, Jogging Path/Bike Path, Park, Playground, Pool, Sidewalks
Direction From US HWY 380, go North on Paloma Creek Blvd. At the first stop sign, make a left. Go past the next stop sign, home will be on the right.
Rooms
Dining Room 2
Interior
Interior Features Decorative Lighting, Eat-in Kitchen, Granite Counters, High Speed Internet Available, Kitchen Island, Pantry
Heating Electric
Cooling Electric
Flooring Carpet, Ceramic Tile, Luxury Vinyl Plank
Appliance Dishwasher, Disposal, Electric Oven, Electric Range, Electric Water Heater
Heat Source Electric
Laundry Electric Dryer Hookup, Utility Room, Full Size W/D Area, Washer Hookup
Exterior
Exterior Feature Garden(s), Rain Gutters, Lighting, Private Yard, Storage
Garage Spaces 2.0
Fence Back Yard, Fenced, Wood
Community Features Club House, Community Pool, Curbs, Jogging Path/Bike Path, Park, Playground, Pool, Sidewalks
Utilities Available All Weather Road, City Sewer, Concrete, Curbs, Electricity Available, Electricity Connected, Individual Water Meter, MUD Water, Sidewalk
Roof Type Composition,Shingle
Garage Yes
Building
Lot Description Interior Lot, Landscaped, Lrg. Backyard Grass, Subdivision
Story Two
Foundation Slab
Structure Type Brick,Vinyl Siding
Schools
Elementary Schools Paloma Creek
Middle Schools Navo
High Schools Ray Braswell
School District Denton Isd
Others
Ownership See tax
Acceptable Financing Cash, Conventional, FHA, VA Loan
Listing Terms Cash, Conventional, FHA, VA Loan
Financing Conventional
Special Listing Condition Aerial Photo
Read Less
Want to know what your home might be worth? Contact us for a FREE valuation!

Our team is ready to help you sell your home for the highest possible price ASAP

©2025 North Texas Real Estate Information Systems.
Bought with Jim Neumann • Coldwell Banker Apex, REALTORS





