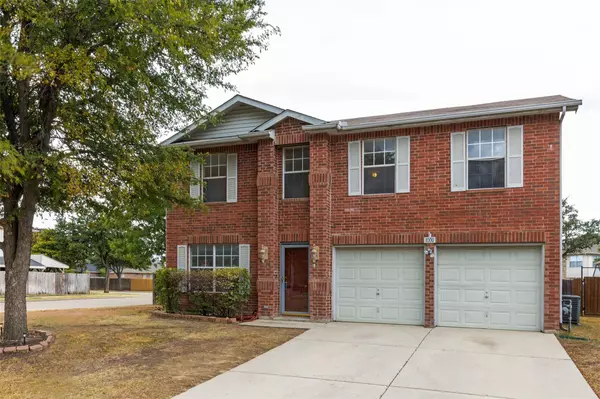$342,500
For more information regarding the value of a property, please contact us for a free consultation.
1000 Peacock Drive Saginaw, TX 76131
4 Beds
3 Baths
2,263 SqFt
Key Details
Property Type Single Family Home
Sub Type Single Family Residence
Listing Status Sold
Purchase Type For Sale
Square Footage 2,263 sqft
Price per Sqft $151
Subdivision Heather Ridge Estates
MLS Listing ID 20266006
Sold Date 05/03/23
Style Traditional
Bedrooms 4
Full Baths 2
Half Baths 1
HOA Fees $21/ann
HOA Y/N Mandatory
Year Built 2001
Annual Tax Amount $5,902
Lot Size 7,710 Sqft
Acres 0.177
Property Description
Recently updated!! Impeccable two story home on an oversized corner lot with front entry separate 2 car garage in the highly regarded community of Heather Ridge Estates. This turn-key home shows like a model. The first floor includes natural lighting throughout, spacious kitchen, living room with a wood burning fireplace, half bath, formal dining, additional family room and owners retreat with ensuite bath, walk-in closet, garden tub and separate shower. Upstairs comes complete with a Game room, 3 large bedrooms, full bath and conveniently located laundry room. The picturesque backyard has an open patio and is the perfect space to build a pool or outdoor kitchen. It already has a great shed that gives you that must have outdoor storage. Are you ready to call this home?
Location
State TX
County Tarrant
Direction 35W to Basswood Blvd West, Left on Grand Central Parkway. Grand Central Parkway becomes Peacock Dr and Home in on your left. SIY
Rooms
Dining Room 2
Interior
Interior Features Eat-in Kitchen, Open Floorplan, Walk-In Closet(s), Other
Heating Electric
Cooling Electric
Flooring Carpet, Tile
Fireplaces Number 1
Fireplaces Type Living Room, Wood Burning
Appliance Dishwasher, Electric Oven, Electric Range
Heat Source Electric
Exterior
Exterior Feature Rain Gutters, Storage, Other
Garage Spaces 2.0
Fence Wood
Utilities Available City Sewer, City Water, Curbs, Electricity Connected, Individual Water Meter, Sidewalk
Roof Type Composition
Garage Yes
Building
Lot Description Corner Lot, Irregular Lot, Landscaped, Subdivision
Story Two
Foundation Slab
Structure Type Brick
Schools
Elementary Schools Highctry
Middle Schools Highland
High Schools Saginaw
School District Eagle Mt-Saginaw Isd
Others
Restrictions Deed
Ownership Of record
Financing FHA 203(b)
Read Less
Want to know what your home might be worth? Contact us for a FREE valuation!

Our team is ready to help you sell your home for the highest possible price ASAP

©2025 North Texas Real Estate Information Systems.
Bought with Torey Irving • Cityline Realty, LLC





