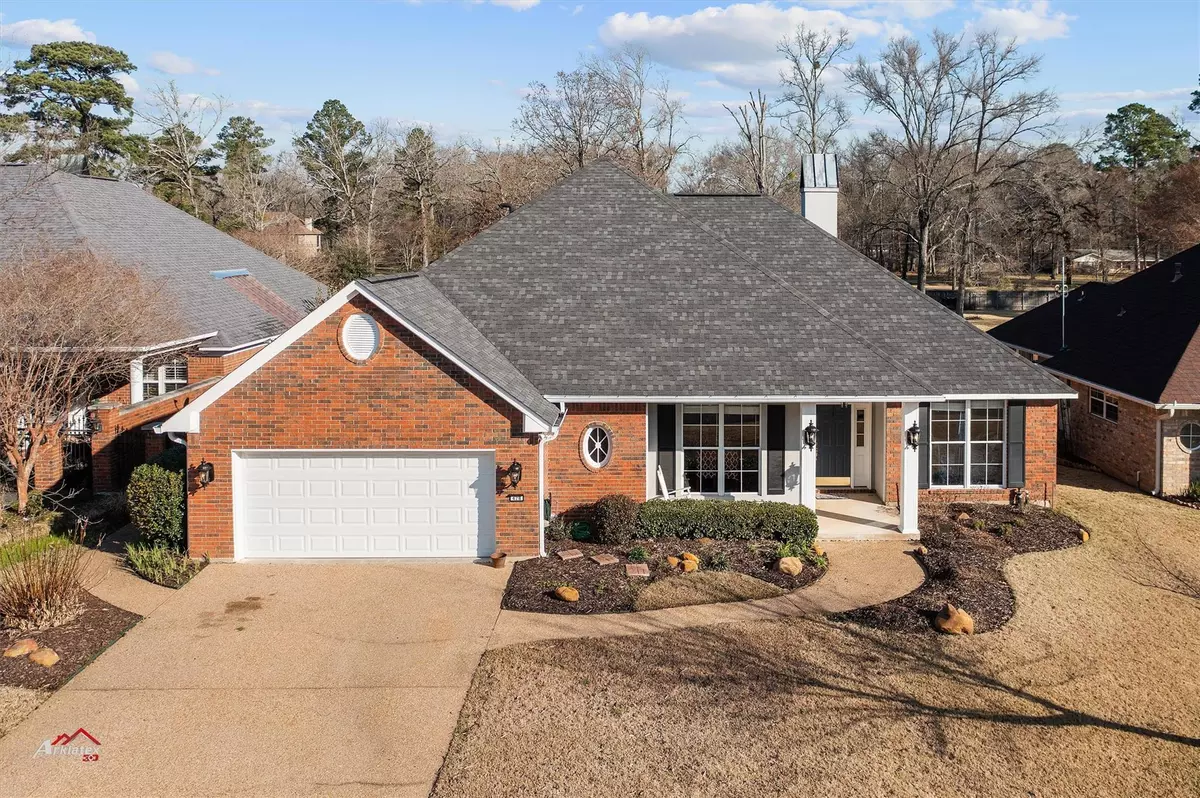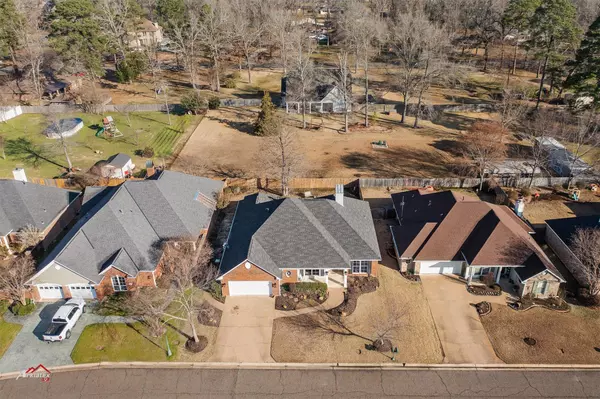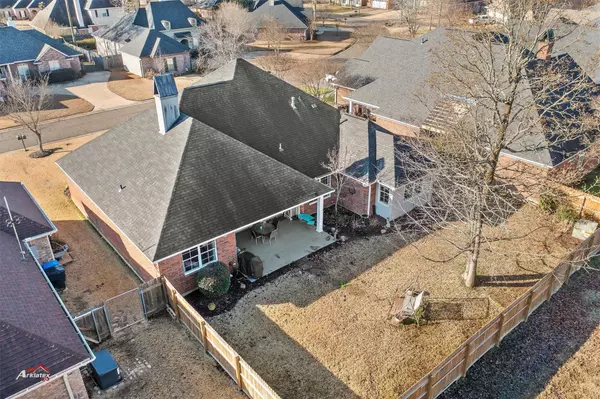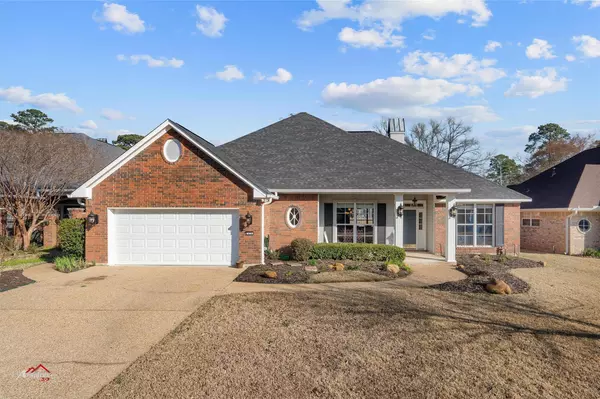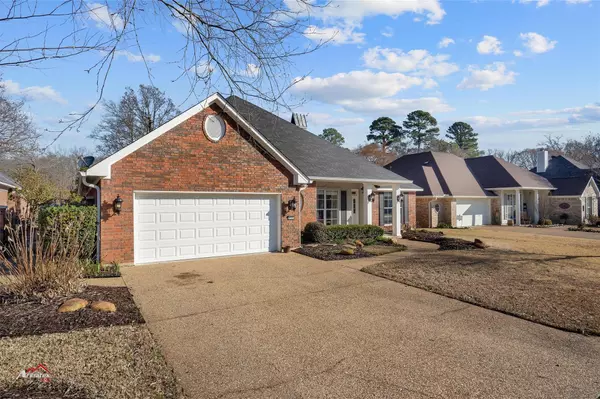$360,000
For more information regarding the value of a property, please contact us for a free consultation.
428 Grand Oaks Drive Shreveport, LA 71106
3 Beds
3 Baths
2,445 SqFt
Key Details
Property Type Single Family Home
Sub Type Single Family Residence
Listing Status Sold
Purchase Type For Sale
Square Footage 2,445 sqft
Price per Sqft $147
Subdivision Hidden Trace
MLS Listing ID 20258601
Sold Date 05/01/23
Style French
Bedrooms 3
Full Baths 2
Half Baths 1
HOA Fees $25/ann
HOA Y/N Mandatory
Year Built 2002
Annual Tax Amount $4,618
Lot Size 8,145 Sqft
Acres 0.187
Property Description
WOW! UPGRADES GALORE! Open concept floorplan with living room, dining and kitchen. Pretty hardwood floors. Kitchen has been upgraded with new granite countertops, new dishwasher, new microwave, new garbage disposal, freshly painted cabinets, and stainless steel appliances too! Master suite bedroom with tray ceilings, large closets and a great bath with spacious tiled garden tub, new tiled stall shower, new sinks, quartz countertops, new lighting, and new heat & vent fans. Two more nice sized bedrooms with a FULL bath that is ALSO updated with new quartz countertops, new sinks, new lighting and heat & vent fans AND a Half Bath too! Tankless hot water heater, new furnace and a FAB covered patio too! The Tankless Hot Water Heater and Heating and Cooling Unit is serviced twice a year! This home has great curb appeal, nice landscaping, fresh exterior paint and new wooden privacy fence. ALL in a GATED community in South Shreveport too! COME SEE IT!
Location
State LA
County Caddo
Community Curbs
Direction google maps
Rooms
Dining Room 1
Interior
Interior Features Decorative Lighting, Double Vanity, Open Floorplan
Heating Central, Natural Gas
Cooling Gas
Flooring Ceramic Tile, Hardwood, Marble, Tile, Wood
Fireplaces Number 1
Fireplaces Type Den, Gas Starter, Wood Burning
Appliance Built-in Gas Range, Dishwasher, Disposal, Microwave, Tankless Water Heater
Heat Source Central, Natural Gas
Laundry Utility Room
Exterior
Garage Spaces 2.0
Fence Back Yard, Fenced, Full, Wood
Community Features Curbs
Utilities Available City Sewer, City Water
Roof Type Shingle
Garage Yes
Building
Story One
Foundation Brick/Mortar, Slab
Structure Type Brick
Schools
Elementary Schools Caddo Isd Schools
Middle Schools Caddo Isd Schools
High Schools Caddo Isd Schools
School District Caddo Psb
Others
Ownership owner
Financing Conventional
Special Listing Condition Aerial Photo
Read Less
Want to know what your home might be worth? Contact us for a FREE valuation!

Our team is ready to help you sell your home for the highest possible price ASAP

©2025 North Texas Real Estate Information Systems.
Bought with Shelly Wagner • Shelly Wagner & Associates + JPAR

