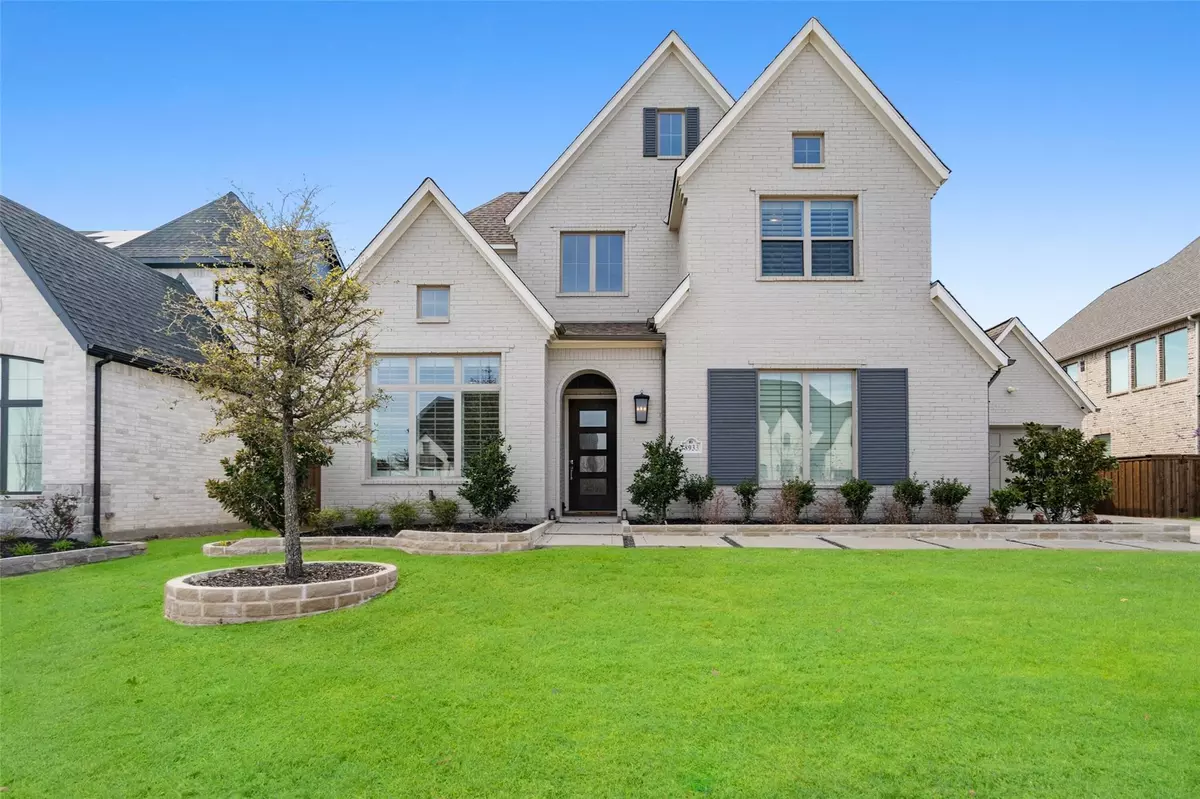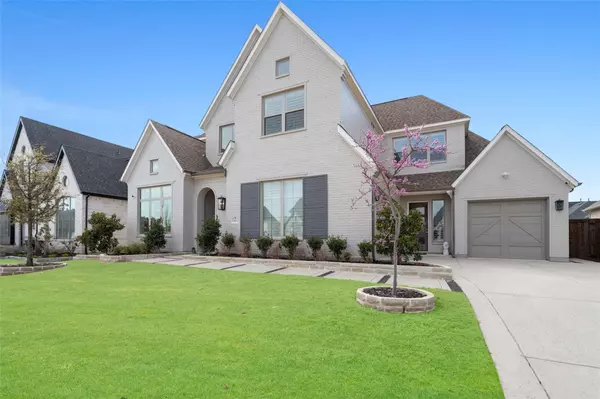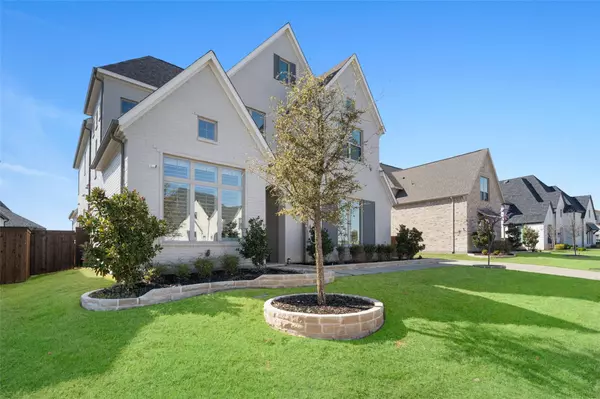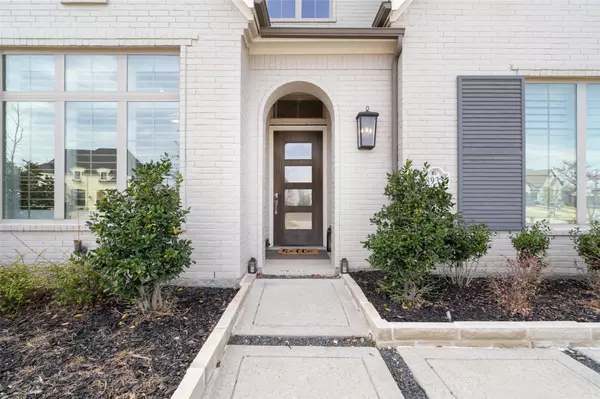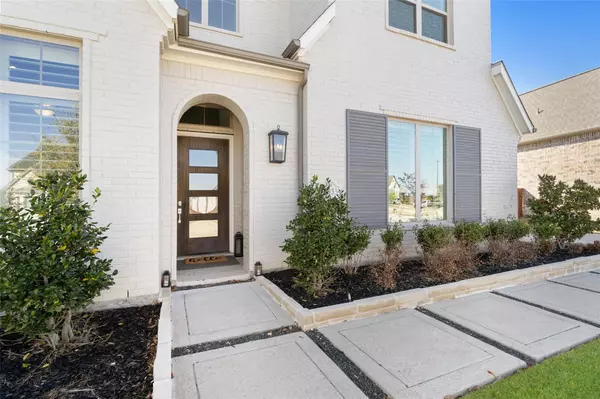$1,350,000
For more information regarding the value of a property, please contact us for a free consultation.
8933 Frostweed Road Frisco, TX 75035
5 Beds
6 Baths
4,893 SqFt
Key Details
Property Type Single Family Home
Sub Type Single Family Residence
Listing Status Sold
Purchase Type For Sale
Square Footage 4,893 sqft
Price per Sqft $275
Subdivision The Grove
MLS Listing ID 20279970
Sold Date 05/12/23
Style Traditional
Bedrooms 5
Full Baths 5
Half Baths 1
HOA Fees $190/qua
HOA Y/N Mandatory
Year Built 2018
Annual Tax Amount $16,139
Lot Size 9,496 Sqft
Acres 0.218
Property Description
Multiple offers received! With true elegance throughout, this Southgate build in The Grove will make you feel right at home! Upon entrance you are greeted with a grand foyer complete with beautiful railing outlining the second floor, and an executive suite at the front of the home. The open concept kitchen and living featuring vaulted ceilings and open formal dining make this a host's dream. Oversized owner's retreat with large ensuite and stately closet with direct access to laundry room. Separate wing with guest bedroom and full bath with entertainment room that encompasses a private door to the patio is perfect for a MIL suite or entertaining friends and family. On the second level, you'll find a large playroom and built in desks that bring even more functionality to the space. Three rooms feature custom California closet systems. Solid core doors, upgraded elegant lighting and upgraded window treatments throughout entire home. Electric shades on the patio.
Location
State TX
County Collin
Community Club House, Community Pool, Curbs, Fitness Center, Greenbelt, Jogging Path/Bike Path, Park, Playground, Sidewalks
Direction From 121, N. on Independence Pkwy, Right on Main St, Right on Gartner Rd, Right on Viburnum Rd, Right on Frostweed Rd. Home is on your left. See GPS.
Rooms
Dining Room 2
Interior
Interior Features Cable TV Available, Decorative Lighting, Double Vanity, Eat-in Kitchen, High Speed Internet Available, Kitchen Island, Open Floorplan, Pantry, Smart Home System, Sound System Wiring, Vaulted Ceiling(s), Walk-In Closet(s), In-Law Suite Floorplan
Heating Central, ENERGY STAR Qualified Equipment, Fireplace(s), Heat Pump, Natural Gas
Cooling Ceiling Fan(s), Central Air, Electric, ENERGY STAR Qualified Equipment
Flooring Carpet, Ceramic Tile, Wood
Fireplaces Number 1
Fireplaces Type Family Room, Gas, Gas Logs, Living Room
Appliance Dishwasher, Disposal, Gas Cooktop, Gas Water Heater, Microwave, Double Oven, Plumbed For Gas in Kitchen, Tankless Water Heater
Heat Source Central, ENERGY STAR Qualified Equipment, Fireplace(s), Heat Pump, Natural Gas
Laundry Electric Dryer Hookup, Utility Room, Full Size W/D Area, Washer Hookup
Exterior
Exterior Feature Awning(s), Covered Patio/Porch, Rain Gutters, Lighting, Outdoor Grill, Outdoor Kitchen, Private Yard
Garage Spaces 3.0
Fence Wood
Community Features Club House, Community Pool, Curbs, Fitness Center, Greenbelt, Jogging Path/Bike Path, Park, Playground, Sidewalks
Utilities Available City Sewer, City Water, Sidewalk
Roof Type Composition
Garage Yes
Building
Lot Description Cul-De-Sac, Interior Lot, Landscaped, Sprinkler System, Subdivision
Story Two
Foundation Slab
Structure Type Brick,Concrete
Schools
Elementary Schools Mcspedden
Middle Schools Lawler
High Schools Liberty
School District Frisco Isd
Others
Ownership See record
Acceptable Financing Cash, Conventional
Listing Terms Cash, Conventional
Financing Conventional
Read Less
Want to know what your home might be worth? Contact us for a FREE valuation!

Our team is ready to help you sell your home for the highest possible price ASAP

©2025 North Texas Real Estate Information Systems.
Bought with Nita Mohandas • Rupani & Mathew LLC

