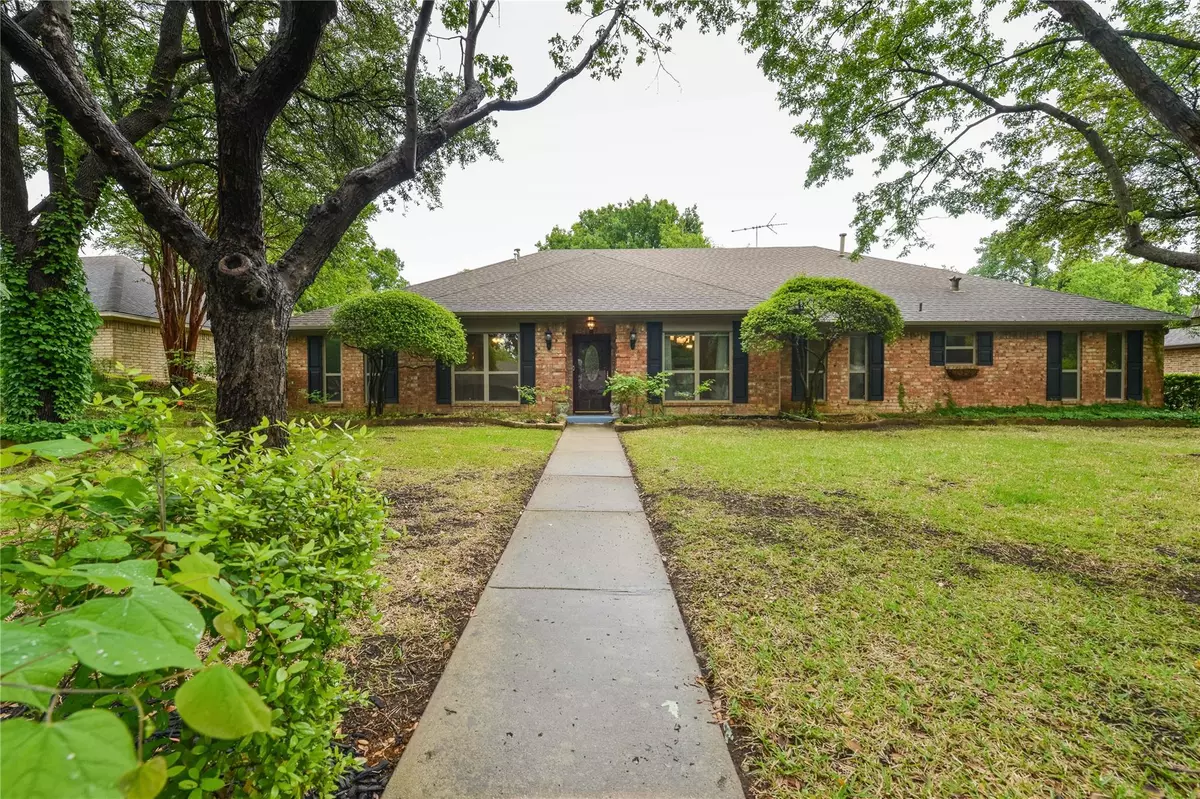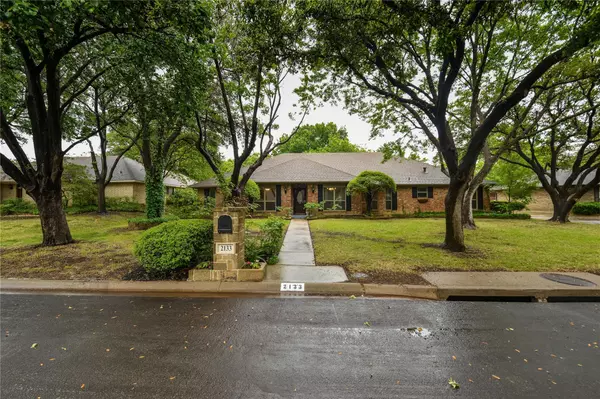$469,500
For more information regarding the value of a property, please contact us for a free consultation.
2133 Pembrooke Place Denton, TX 76205
4 Beds
3 Baths
2,557 SqFt
Key Details
Property Type Single Family Home
Sub Type Single Family Residence
Listing Status Sold
Purchase Type For Sale
Square Footage 2,557 sqft
Price per Sqft $183
Subdivision Southridge
MLS Listing ID 20312955
Sold Date 05/19/23
Style Traditional
Bedrooms 4
Full Baths 3
HOA Y/N None
Year Built 1978
Annual Tax Amount $6,431
Lot Size 0.349 Acres
Acres 0.349
Property Description
MULTIPLE OFFERS: Deadline for highest & best Tuesday, May 2nd @ 11am. Well cared for ONE owner home in Southridge! RV & boat parking & workshop with electricity in addition to an oversized attached 2 car garage! Fantastic split bedroom one story with 4 or 5 bedrooms, depending on your needs. Primary suite, 3 rooms (2 of which could make great offices) & extra full bath on one end of the home and the split bedroom & full bath on the other end with the kitchen, laundry & garage...great for a teenager or MIL! Updated eat-in kitchen with potential for one large dining space OR separate breakfast & formal. All bathrooms are updated with granite counters and walk-in showers. Spacious living room with gas fireplace & raised hearth opens to a large sunroom with wet bar and looks out to the beautifully landscaped backyard and covered patio. Most windows are updated! Fresh paint throughout! Come enjoy living in one of Denton's most sought after neighborhoods with an amazing location and NO HOA!
Location
State TX
County Denton
Direction Follow GPS.
Rooms
Dining Room 2
Interior
Interior Features Cable TV Available, Decorative Lighting, Eat-in Kitchen, Granite Counters, High Speed Internet Available, Paneling, Pantry, Walk-In Closet(s), In-Law Suite Floorplan
Heating Central, Natural Gas
Cooling Ceiling Fan(s), Central Air
Flooring Carpet, Ceramic Tile, Wood
Fireplaces Number 1
Fireplaces Type Brick, Gas, Gas Logs, Gas Starter, Glass Doors, Living Room, Raised Hearth
Appliance Dishwasher, Disposal, Electric Oven, Gas Cooktop, Microwave
Heat Source Central, Natural Gas
Laundry Electric Dryer Hookup, In Hall, Full Size W/D Area, Washer Hookup
Exterior
Exterior Feature Covered Patio/Porch, Rain Gutters, Private Yard, RV/Boat Parking, Storage
Garage Spaces 2.0
Carport Spaces 1
Fence Back Yard, Gate, Privacy, Wood
Utilities Available City Sewer, City Water, Curbs, Electricity Connected, Individual Gas Meter, Individual Water Meter
Roof Type Composition
Garage Yes
Building
Lot Description Interior Lot, Landscaped, Lrg. Backyard Grass, Many Trees, Sprinkler System, Subdivision
Story One
Foundation Slab
Structure Type Brick
Schools
Elementary Schools Houston
Middle Schools Mcmath
High Schools Denton
School District Denton Isd
Others
Ownership See Agent
Acceptable Financing Cash, Conventional, FHA, VA Loan
Listing Terms Cash, Conventional, FHA, VA Loan
Financing Cash
Read Less
Want to know what your home might be worth? Contact us for a FREE valuation!

Our team is ready to help you sell your home for the highest possible price ASAP

©2025 North Texas Real Estate Information Systems.
Bought with Kim Martin • Keller Williams Heritage West





