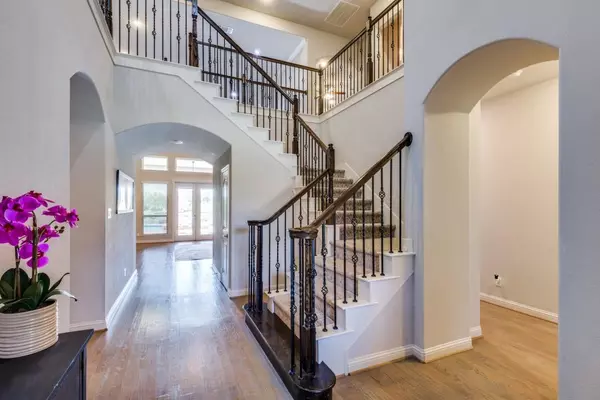$975,000
For more information regarding the value of a property, please contact us for a free consultation.
301 Pimlico Drive Hickory Creek, TX 75065
5 Beds
4 Baths
4,020 SqFt
Key Details
Property Type Single Family Home
Sub Type Single Family Residence
Listing Status Sold
Purchase Type For Sale
Square Footage 4,020 sqft
Price per Sqft $242
Subdivision Steeplechase South Add
MLS Listing ID 20290255
Sold Date 05/24/23
Style Traditional
Bedrooms 5
Full Baths 4
HOA Fees $80/ann
HOA Y/N Mandatory
Year Built 2016
Annual Tax Amount $12,452
Lot Size 0.498 Acres
Acres 0.498
Property Description
Beautiful home in Steeplechase South neighborhood on Premium Lot with an unobstructed view of the community pond and island. Amazing, heated Pool, Spa, fire pit concrete pad, outdoor kitchen includes built in grill, side burner and griddle, 17ft. Sunsetter retractable awing for extra shade 20ft X 40ft Cedar Cabana. Updated master bath with dual shower and frameless door enclosure. Large bedroom and bathrooms all around. One upstairs bedroom expanded to double as a second master upstairs or great kid room with their own private living room. New carpet in the downstairs bedroom and on the stairs, along with new laminate wood flooring throughout the upstairs. Hand scraped wood floors with updated tile in the kitchen and laundry room. Tuff shed 8ft X16ft in the back yard for storage. Both AC units are serviced regularly with UV lighting to prevent bacterial growth within the units. Dual tankless hot water heaters. This one won't last long
Location
State TX
County Denton
Community Club House, Community Pool, Greenbelt, Jogging Path/Bike Path, Park, Playground
Direction From I-35E North, Exit 458 toward FM 2181-Hundley Dr- Swisher Rd, Merge on I-35 South, Right on Ventana Rd, Continue on Northfield Cir, Left on Forestview Rd, Right on Woodridge Left on Deerpath Rd, Right on Turbeville Rd, Left on Harbor ln, Right on Thoroughbred Dr
Rooms
Dining Room 1
Interior
Interior Features Cable TV Available, Flat Screen Wiring, Granite Counters, High Speed Internet Available, Kitchen Island, Open Floorplan, Pantry, Smart Home System, Sound System Wiring, Walk-In Closet(s), Wet Bar
Heating Central, Electric, ENERGY STAR Qualified Equipment, Fireplace(s)
Cooling Ceiling Fan(s), Electric, ENERGY STAR Qualified Equipment
Flooring Carpet, Ceramic Tile, Wood
Fireplaces Number 1
Fireplaces Type Wood Burning
Appliance Built-in Gas Range, Tankless Water Heater, Vented Exhaust Fan
Heat Source Central, Electric, ENERGY STAR Qualified Equipment, Fireplace(s)
Laundry Utility Room, Full Size W/D Area, Stacked W/D Area, Washer Hookup
Exterior
Exterior Feature Awning(s), Built-in Barbecue, Covered Deck, Covered Patio/Porch, Fire Pit, Outdoor Grill, Outdoor Kitchen, Storage
Garage Spaces 3.0
Fence Wood
Pool Cabana, In Ground, Outdoor Pool, Pool/Spa Combo, Pump
Community Features Club House, Community Pool, Greenbelt, Jogging Path/Bike Path, Park, Playground
Utilities Available Cable Available, City Sewer, City Water, Concrete, Individual Gas Meter, Individual Water Meter
Waterfront Description Lake Front – Corps of Engineers
Roof Type Composition
Garage Yes
Private Pool 1
Building
Lot Description Adjacent to Greenbelt
Story Two
Foundation Slab
Structure Type Brick,Rock/Stone
Schools
Elementary Schools Corinth
Middle Schools Lake Dallas
High Schools Lake Dallas
School District Lake Dallas Isd
Others
Ownership John & Jeoffrey Dumas
Acceptable Financing 1031 Exchange, Conventional, Fixed, VA Loan
Listing Terms 1031 Exchange, Conventional, Fixed, VA Loan
Financing VA
Special Listing Condition Aerial Photo
Read Less
Want to know what your home might be worth? Contact us for a FREE valuation!

Our team is ready to help you sell your home for the highest possible price ASAP

©2025 North Texas Real Estate Information Systems.
Bought with Chase McKissack • KELLER WILLIAMS REALTY





