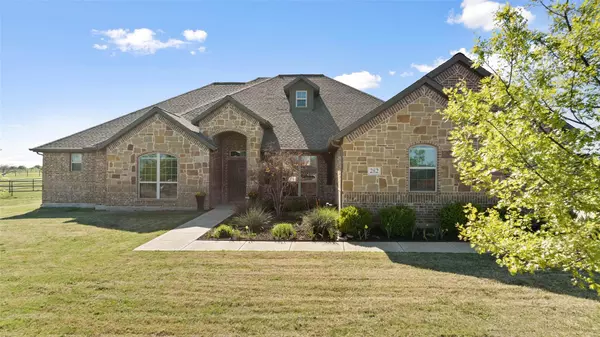$525,000
For more information regarding the value of a property, please contact us for a free consultation.
282 Heather Lane Decatur, TX 76234
3 Beds
3 Baths
3,105 SqFt
Key Details
Property Type Single Family Home
Sub Type Single Family Residence
Listing Status Sold
Purchase Type For Sale
Square Footage 3,105 sqft
Price per Sqft $169
Subdivision Highland Hills Ph1
MLS Listing ID 20297543
Sold Date 05/26/23
Bedrooms 3
Full Baths 3
HOA Fees $18/ann
HOA Y/N Mandatory
Year Built 2015
Annual Tax Amount $6,989
Lot Size 1.083 Acres
Acres 1.083
Property Description
Country living conveniently located on Hwy 380 halfway between Denton and Decatur in the established, Highland Hills neighborhood! The home sits on a one acre, INTERIOR lot and features 3 bedrooms and 3 full baths, extra large bonus room with two entries, large, formal dining room and a breakfast nook in the kitchen. The primary bedroom has room for a sitting area and large walk in closet, secondary bedrooms share a bathroom on the opposite side of the house from primary bedroom. Oversized utility room has plenty of space for fridge with connected mudroom. Pipe with no-climb fenced backyard has a concrete pad for RV parking and plenty of room for a pool and a shop!
Location
State TX
County Wise
Direction From Denton-head west on Hwy 380, turn right onto Highland Hills Blvd, turn left onto Heather Lane, home will be on the left after the curve. From Decatur- head east on Hwy 380, turn left onto Highland hills Blvd, turn left onto Heather Lane, home will be on the left after the curve
Rooms
Dining Room 2
Interior
Interior Features Eat-in Kitchen, Kitchen Island, Pantry
Heating Electric
Cooling Central Air
Flooring Carpet, Ceramic Tile, Laminate
Fireplaces Number 1
Fireplaces Type Wood Burning
Appliance Dishwasher, Disposal, Electric Cooktop, Electric Oven, Microwave
Heat Source Electric
Laundry Electric Dryer Hookup, Utility Room, Full Size W/D Area, Washer Hookup
Exterior
Garage Spaces 3.0
Fence Pipe
Utilities Available Aerobic Septic
Roof Type Composition
Garage Yes
Building
Story One
Foundation Slab
Structure Type Brick
Schools
Elementary Schools Carson
Middle Schools Decatur
High Schools Decatur
School District Decatur Isd
Others
Restrictions Deed
Ownership William & Stacy Forst
Financing Cash
Read Less
Want to know what your home might be worth? Contact us for a FREE valuation!

Our team is ready to help you sell your home for the highest possible price ASAP

©2025 North Texas Real Estate Information Systems.
Bought with Kirstin Price • Parker Properties Real Estate





