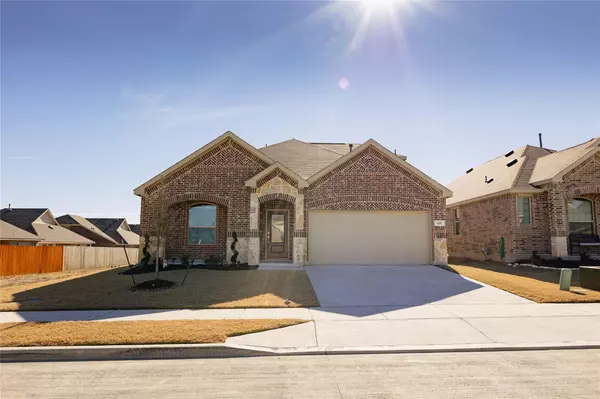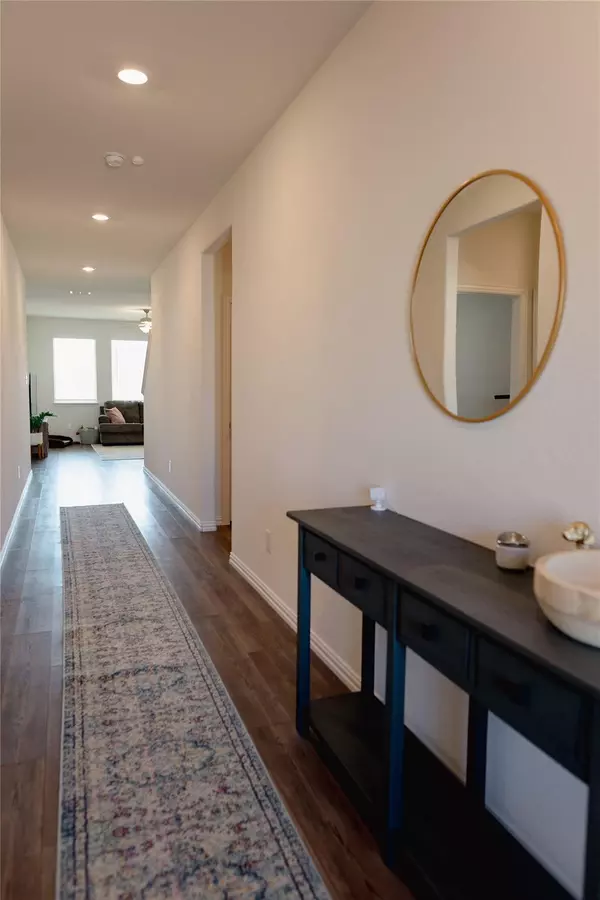$360,000
For more information regarding the value of a property, please contact us for a free consultation.
617 Ridgeback Trail Fort Worth, TX 76052
4 Beds
3 Baths
2,242 SqFt
Key Details
Property Type Single Family Home
Sub Type Single Family Residence
Listing Status Sold
Purchase Type For Sale
Square Footage 2,242 sqft
Price per Sqft $160
Subdivision Sendera Ranch East Ph 20
MLS Listing ID 20307331
Sold Date 05/23/23
Bedrooms 4
Full Baths 2
Half Baths 1
HOA Fees $50/qua
HOA Y/N Mandatory
Year Built 2020
Annual Tax Amount $7,549
Lot Size 6,054 Sqft
Acres 0.139
Property Description
Like new and very well cared for one owner home in the North Fort Worth subdivision of Sendera Ranch. This home welcomes you with ample natural light, open concept kitchen, dining and living with four well appointed bedrooms. Primary bedroom nestled in the back of the home split from three secondary bedrooms offering plenty of space for oversize furniture, en suite with large tiled shower and walk in closet. Kitchen offers granite countertops, stainless steel appliances, gas cooktop, built in microwave, updated faucet, cabinet hardware and a spacious pantry. Dining area adjacent kitchen with views of the living space and backyard perfect for kids, pets and outdoor activities. Upstairs you will find a large game room and half bath, perfect for playing, gathering, a home theater or entertainment space limited only by your imagination. Utility room with full size WD connections adjacent the entry door from your front facing two car garage. Zoned Northwest ISD. Make this house your home!
Location
State TX
County Denton
Community Club House, Community Pool, Jogging Path/Bike Path, Park, Playground, Pool, Sidewalks, Other
Direction Please use GPS
Rooms
Dining Room 1
Interior
Interior Features Cable TV Available, Eat-in Kitchen, Granite Counters, High Speed Internet Available, Kitchen Island, Open Floorplan, Pantry, Walk-In Closet(s)
Heating Central
Cooling Central Air
Flooring Carpet, Ceramic Tile
Appliance Dishwasher, Disposal, Electric Water Heater, Gas Cooktop, Microwave
Heat Source Central
Laundry Electric Dryer Hookup, Utility Room, Full Size W/D Area, Washer Hookup, On Site
Exterior
Exterior Feature Covered Patio/Porch
Garage Spaces 2.0
Fence Wood
Community Features Club House, Community Pool, Jogging Path/Bike Path, Park, Playground, Pool, Sidewalks, Other
Utilities Available City Sewer, City Water, Concrete, Curbs, Electricity Connected, Individual Gas Meter, Phone Available, Underground Utilities
Roof Type Composition,Shingle
Garage Yes
Building
Lot Description Interior Lot, Landscaped
Story Two
Foundation Slab
Structure Type Brick,Rock/Stone,Siding,Wood
Schools
Elementary Schools Jc Thompson
Middle Schools Wilson
High Schools Eaton
School District Northwest Isd
Others
Ownership Willison, Trevor
Financing Conventional
Read Less
Want to know what your home might be worth? Contact us for a FREE valuation!

Our team is ready to help you sell your home for the highest possible price ASAP

©2025 North Texas Real Estate Information Systems.
Bought with Courtney Gregory • Keller Williams Realty





