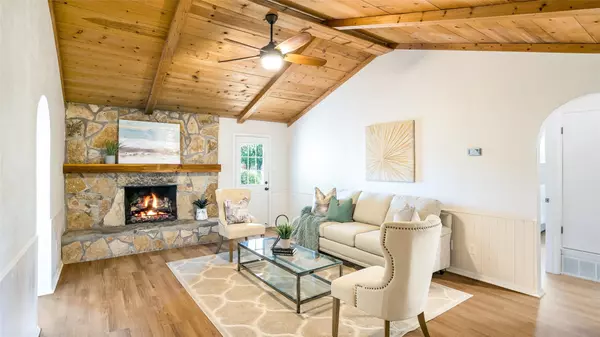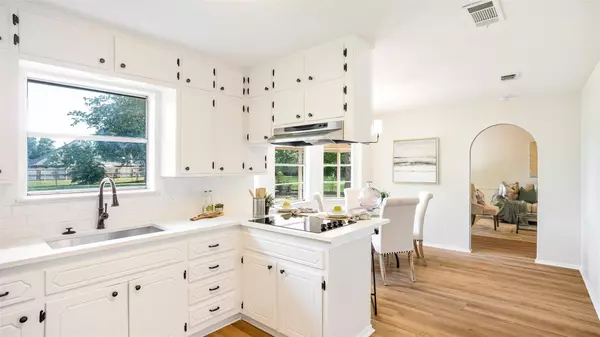$274,900
For more information regarding the value of a property, please contact us for a free consultation.
433 Meadow Street Saginaw, TX 76179
3 Beds
2 Baths
1,363 SqFt
Key Details
Property Type Single Family Home
Sub Type Single Family Residence
Listing Status Sold
Purchase Type For Sale
Square Footage 1,363 sqft
Price per Sqft $201
Subdivision Saginaw North Add
MLS Listing ID 20314926
Sold Date 05/26/23
Style Ranch
Bedrooms 3
Full Baths 2
HOA Y/N None
Year Built 1975
Annual Tax Amount $4,695
Lot Size 0.549 Acres
Acres 0.549
Property Description
SELLLER SELECTED A BUYER TO WORK WITH. CONSIDERING BACKUPS. Super-sized and impressive outdoor space! We love this adorable, reimagined home on over half an acre! Majestic Live Oaks and tidy landscaping create curb appeal magic. Entering your living room, you'll be delighted by the real cedar plank ceiling, matching cedar mantel over your stone fireplace, and on-trend LVP flooring that continues throughout the home. The kitchen is a jewel with new quartz countertops, tile backsplash, and new SS appliances. Primary bedroom has private ensuite bath with shower, quartz vanity, and deep linen cabinet. Each bedroom has a walk-in closet, so plenty of storage. Hallway bath adds more stow away space with a long vanity and another linen cabinet. Bay windows in the dining room frame the view of the HUGE backyard. It's the star of this show with a covered brick patio, mature shade trees, garden spots, and 24x12 storage building. Carport and garage provide ample protected parking.
Location
State TX
County Tarrant
Community Curbs
Direction From NE Loop 820, go north on Saginaw Blvd, west on WJ Boaz, 1st right on Amber, right on Wrigley Way, turns into Meadow St. as it curves left.
Rooms
Dining Room 1
Interior
Interior Features Built-in Features, Decorative Lighting, Granite Counters, Natural Woodwork, Vaulted Ceiling(s), Walk-In Closet(s)
Heating Central, Electric
Cooling Central Air, Electric
Flooring Luxury Vinyl Plank
Fireplaces Number 1
Fireplaces Type Living Room, Stone, Wood Burning
Appliance Dishwasher, Disposal, Electric Cooktop, Electric Oven, Electric Water Heater
Heat Source Central, Electric
Exterior
Exterior Feature Covered Patio/Porch, Rain Gutters, Lighting, Storage
Garage Spaces 2.0
Carport Spaces 2
Fence Chain Link, Wire, Wood
Community Features Curbs
Utilities Available Asphalt, City Sewer, City Water, Curbs, Electricity Connected, Sidewalk, Underground Utilities
Roof Type Composition
Garage Yes
Building
Lot Description Landscaped, Level, Lrg. Backyard Grass, Many Trees, Oak
Story One
Foundation Slab
Structure Type Brick
Schools
Elementary Schools Bryson
Middle Schools Creekview
High Schools Boswell
School District Eagle Mt-Saginaw Isd
Others
Ownership See instructions in Transaction Desk
Acceptable Financing Cash, Conventional, FHA, VA Loan
Listing Terms Cash, Conventional, FHA, VA Loan
Financing FHA 203(b)
Read Less
Want to know what your home might be worth? Contact us for a FREE valuation!

Our team is ready to help you sell your home for the highest possible price ASAP

©2025 North Texas Real Estate Information Systems.
Bought with Frankie Arthur • Coldwell Banker Apex, REALTORS





