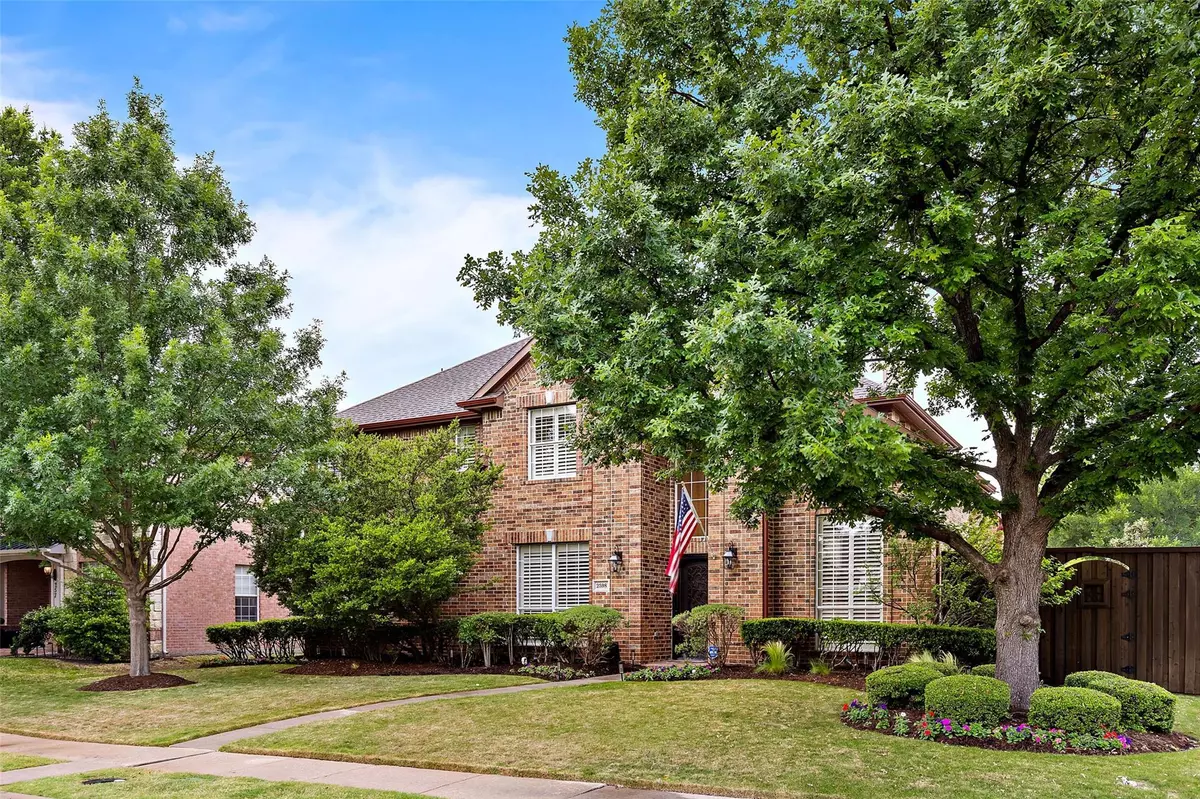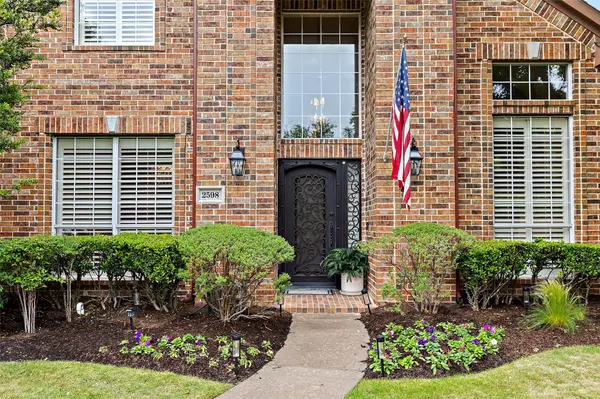$775,000
For more information regarding the value of a property, please contact us for a free consultation.
2598 Middleton Drive Frisco, TX 75033
4 Beds
3 Baths
3,306 SqFt
Key Details
Property Type Single Family Home
Sub Type Single Family Residence
Listing Status Sold
Purchase Type For Sale
Square Footage 3,306 sqft
Price per Sqft $234
Subdivision The Trails Ph 1 Sec C
MLS Listing ID 20304243
Sold Date 05/26/23
Style Traditional
Bedrooms 4
Full Baths 2
Half Baths 1
HOA Fees $59/ann
HOA Y/N Mandatory
Year Built 2000
Annual Tax Amount $9,395
Lot Size 8,624 Sqft
Acres 0.198
Property Description
This house has it all! Great floor plan, large corner lot and backyard oasis! Welcoming foyer leads to open study with custom built-ins. Hand scraped hard wood floors, plantation shutters, soaring two-story ceilings in family room that opens to eat in kitchen and breakfast bar. Kitchen features SS appliances, built in ice maker, granite counter tops, decorative pendant lighting and custom built pantry and butlers pantry. Primary bedroom is secluded and spacious with access to private courtyard, renovated ensuite with dual sinks, medicine cabinet, soaking tub, separate shower and custom California Closet. Upstairs is perfect for kids. Spacious game and media room that INCLUDES large screen and projector. Amazing additional living space outside. Covered patio with TV bracket ready to go, outdoor kitchen, beautiful heated beach entry pool with hot tub and waterfall feature. Large side yard with artificial turf great for pets and play. Prime location and new roof to boot! Welcome home!
Location
State TX
County Denton
Community Community Pool, Community Sprinkler, Curbs, Fishing, Golf, Greenbelt, Jogging Path/Bike Path, Park, Perimeter Fencing, Playground, Pool, Sidewalks, Tennis Court(S)
Direction From Dallas North Tollway, exit Main Street and go west. Turn right on Teel Pkwy, Left on Old Orchard Dr, Left on Tanyard Lane and Right on Middleton Dr. House will be on your right.
Rooms
Dining Room 2
Interior
Interior Features Built-in Features, Cable TV Available, Chandelier, Decorative Lighting, Double Vanity, Eat-in Kitchen, Flat Screen Wiring, Granite Counters, High Speed Internet Available, Kitchen Island, Pantry, Smart Home System, Sound System Wiring, Walk-In Closet(s)
Heating Central, Electric
Cooling Ceiling Fan(s), Central Air, Electric
Flooring Carpet, Ceramic Tile, Wood
Fireplaces Number 1
Fireplaces Type Brick, Gas Logs, Living Room
Equipment Air Purifier, Home Theater
Appliance Dishwasher, Disposal, Gas Range, Gas Water Heater, Ice Maker, Microwave, Vented Exhaust Fan
Heat Source Central, Electric
Laundry Electric Dryer Hookup, Utility Room, Full Size W/D Area, Washer Hookup
Exterior
Exterior Feature Attached Grill, Courtyard, Covered Patio/Porch, Gas Grill, Rain Gutters, Lighting, Outdoor Grill, Outdoor Kitchen, Outdoor Living Center, Private Yard, Storage, Uncovered Courtyard
Garage Spaces 2.0
Fence Wood
Pool Fenced, Gunite, Heated, In Ground, Pool/Spa Combo, Pump, Water Feature, Waterfall
Community Features Community Pool, Community Sprinkler, Curbs, Fishing, Golf, Greenbelt, Jogging Path/Bike Path, Park, Perimeter Fencing, Playground, Pool, Sidewalks, Tennis Court(s)
Utilities Available Alley, Cable Available, City Sewer, City Water, Concrete, Curbs, Individual Gas Meter, Individual Water Meter, Sidewalk, Underground Utilities
Roof Type Asphalt,Shingle
Garage Yes
Private Pool 1
Building
Lot Description Corner Lot, Few Trees, Interior Lot, Landscaped, Sprinkler System, Subdivision
Story Two
Foundation Slab
Structure Type Brick,Siding
Schools
Elementary Schools Fisher
Middle Schools Cobb
High Schools Wakeland
School District Frisco Isd
Others
Ownership Contact Agent
Acceptable Financing Cash, Conventional
Listing Terms Cash, Conventional
Financing VA
Read Less
Want to know what your home might be worth? Contact us for a FREE valuation!

Our team is ready to help you sell your home for the highest possible price ASAP

©2025 North Texas Real Estate Information Systems.
Bought with Elyse Guthrie • Keller Williams Frisco Stars





