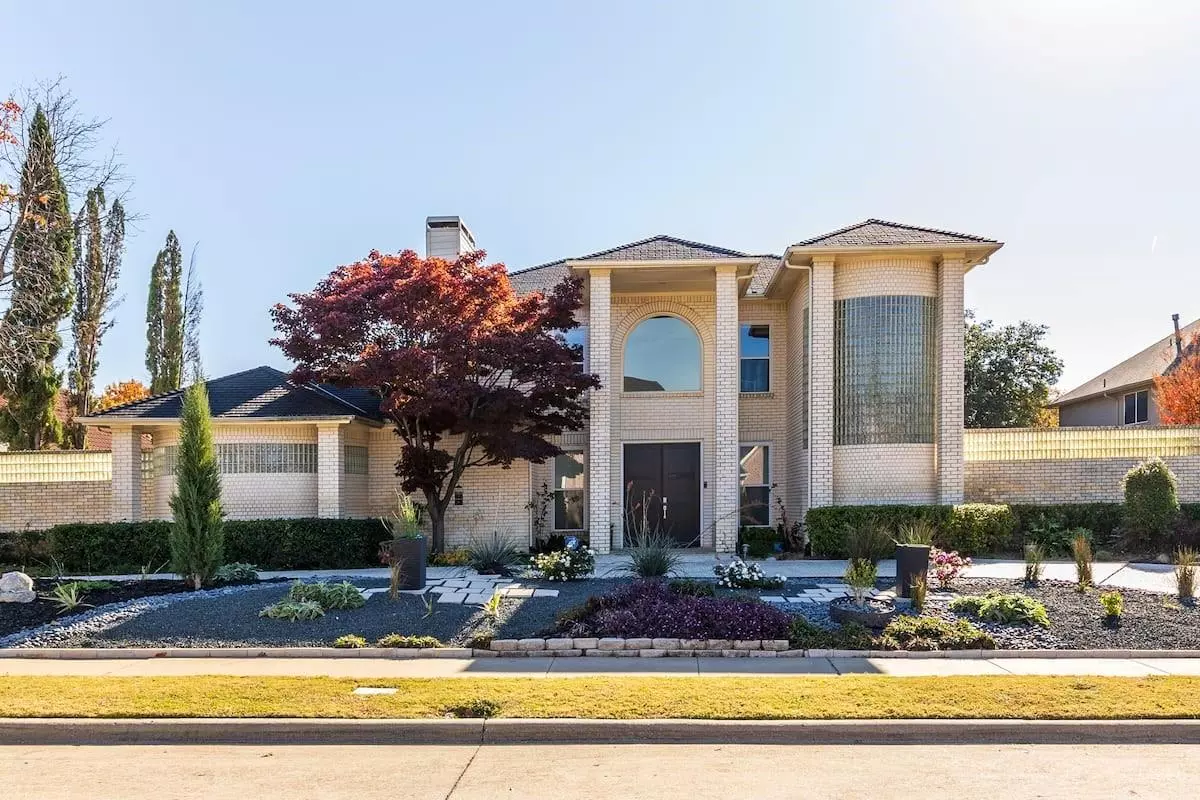$950,000
For more information regarding the value of a property, please contact us for a free consultation.
6604 Myrtle Beach Drive Plano, TX 75093
3 Beds
3 Baths
3,185 SqFt
Key Details
Property Type Single Family Home
Sub Type Single Family Residence
Listing Status Sold
Purchase Type For Sale
Square Footage 3,185 sqft
Price per Sqft $298
Subdivision Indian Creek Ph 1
MLS Listing ID 20293994
Sold Date 05/30/23
Style Contemporary/Modern
Bedrooms 3
Full Baths 2
Half Baths 1
HOA Fees $11/ann
HOA Y/N Mandatory
Year Built 1988
Annual Tax Amount $10,209
Lot Size 0.287 Acres
Acres 0.287
Property Description
Gorgeous, designers' home in sought after Indian Creek Golf community. Step into this luxurious modern home with sky-high ceilings and impressive granite and Italian porcelain floorings. The unique woven seagrass carpet upstairs creates a Zen like feeling. Primary bath features a Texas size double shower, sunken spa tub, and skylights. Cook like a chef in the gourmet kitchen featuring a double oven, Sub Zero fridge, wine cooler, and prep area. This spacious home boasts a family room, game room, and charming architectural details throughout. Oversized backyard oasis offers a large swimming pool, outdoor shower, landscape lighting, and a covered patio. There is a second private backyard for children or pets to play safely. For additional annual membership you can join the Country Club and have access to the golf course, Gym, Pool, and the Clubhouse with a restaurant. See document center for more information. The faux wall in the garage will be removed.
Location
State TX
County Denton
Community Club House, Community Pool, Golf
Direction From Dallas North Tollway, exit on Park and proceed West. Turn Right on Plano Parkway, Right on Costa Drive, Right on Myrtle Beach.
Rooms
Dining Room 2
Interior
Interior Features Built-in Features, Built-in Wine Cooler, Cable TV Available, Decorative Lighting, Double Vanity, Eat-in Kitchen, Flat Screen Wiring, High Speed Internet Available, Kitchen Island, Smart Home System, Vaulted Ceiling(s), Walk-In Closet(s)
Heating Central, Fireplace(s), Natural Gas
Cooling Attic Fan, Ceiling Fan(s), Central Air
Flooring Combination, Granite, Tile, Wood, Other
Fireplaces Number 3
Fireplaces Type Family Room, Gas, Gas Logs, Living Room, Master Bedroom, Other
Appliance Built-in Gas Range, Built-in Refrigerator, Dishwasher, Disposal, Gas Cooktop, Gas Oven, Gas Water Heater, Microwave, Double Oven
Heat Source Central, Fireplace(s), Natural Gas
Laundry Electric Dryer Hookup, Utility Room, Full Size W/D Area, Washer Hookup
Exterior
Exterior Feature Covered Patio/Porch, Garden(s), Rain Gutters, Lighting, Outdoor Shower, Private Entrance
Garage Spaces 3.0
Fence Back Yard, Fenced, Gate, Privacy, Wood, Wrought Iron
Pool Fenced, Gunite, In Ground
Community Features Club House, Community Pool, Golf
Utilities Available Cable Available, City Sewer, City Water, Individual Gas Meter, Sidewalk
Roof Type Composition
Garage Yes
Private Pool 1
Building
Lot Description Landscaped, Many Trees, Sprinkler System
Story Two
Foundation Slab
Structure Type Brick
Schools
Elementary Schools Homestead
Middle Schools Arbor Creek
High Schools Hebron
School District Lewisville Isd
Others
Restrictions Development,No Mobile Home,No Smoking,No Waterbeds
Ownership See Realist
Acceptable Financing Cash, Conventional
Listing Terms Cash, Conventional
Financing Conventional
Read Less
Want to know what your home might be worth? Contact us for a FREE valuation!

Our team is ready to help you sell your home for the highest possible price ASAP

©2024 North Texas Real Estate Information Systems.
Bought with Shahin Shakeri • Fathom Realty LLC


