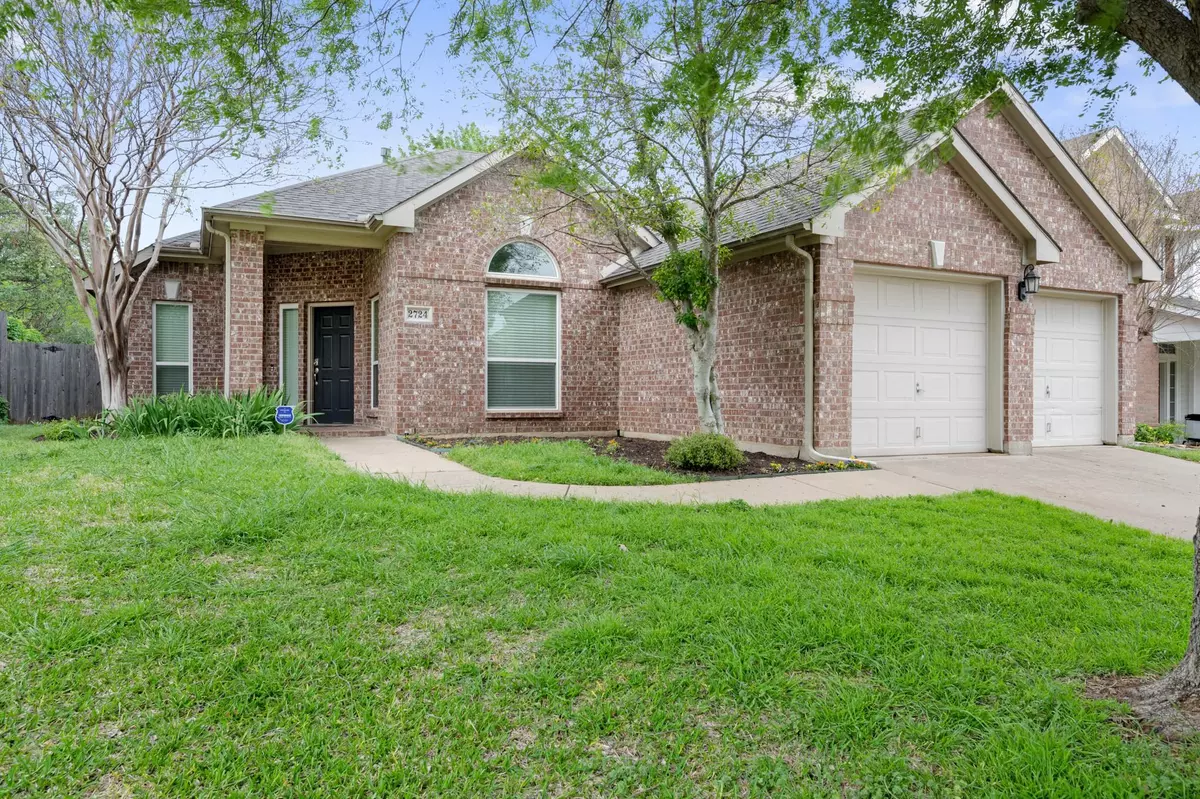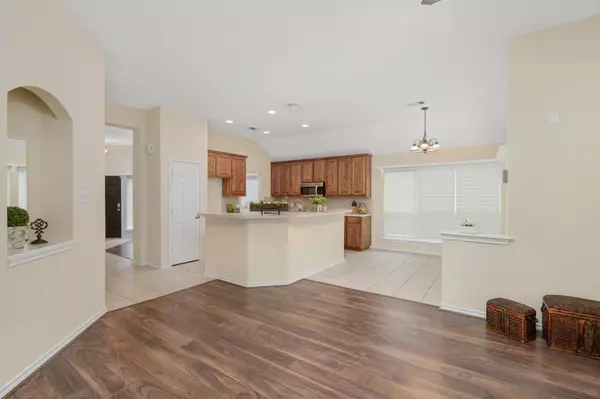$369,000
For more information regarding the value of a property, please contact us for a free consultation.
2724 Falcon Trail Grand Prairie, TX 75052
4 Beds
2 Baths
2,047 SqFt
Key Details
Property Type Single Family Home
Sub Type Single Family Residence
Listing Status Sold
Purchase Type For Sale
Square Footage 2,047 sqft
Price per Sqft $180
Subdivision Kingswood Forest Add
MLS Listing ID 20279417
Sold Date 05/31/23
Style Traditional
Bedrooms 4
Full Baths 2
HOA Y/N None
Year Built 2002
Annual Tax Amount $7,471
Lot Size 7,187 Sqft
Acres 0.165
Property Description
MULTIPLE OFFERS! DEADLINE FOR SUBMISSION IS 5PM MONDAY 4.10.2023. Welcome to your meticulously maintained home in Kingswood Forest! This 4BR property boasts a fresh look with updated roof, 3 pane windows, fresh paint & new carpet! As you step inside, you are greeted by a spacious floorplan that is full of natural light & a spacious room for entertaining. The family rm has a charming fireplace & mantle, the well-equipped kitchen has upgraded SS appls & 42” Oak cabinets. The mstr suite provides a true oasis, with plenty of room to unwind. An ensuite bath features a separate shower & tub, perfect for a soak after a busy day. The other 3BR have large closets, & the 2ND bathroom is adjacent located to these BRs. The front BR could also serve as an office space. The exterior is just as impressive as the interior with brick lined landscaping & gardens. A 4-zone irrig. system makes maintaining the lawn & garden much easier. Located convenient to shopping areas.
Location
State TX
County Tarrant
Direction From Hwy. 360-Kingswood go east, left onto Windham, right on Kingsway to Falcon Trl.
Rooms
Dining Room 2
Interior
Interior Features Eat-in Kitchen, Kitchen Island, Open Floorplan, Walk-In Closet(s)
Heating Central, Natural Gas
Cooling Ceiling Fan(s), Central Air, Electric
Flooring Carpet, Ceramic Tile, Laminate
Fireplaces Number 1
Fireplaces Type Gas Starter
Appliance Dishwasher, Electric Range, Microwave
Heat Source Central, Natural Gas
Laundry Electric Dryer Hookup, Utility Room, Full Size W/D Area, Washer Hookup
Exterior
Exterior Feature Covered Patio/Porch, Rain Gutters
Garage Spaces 2.0
Fence Wood
Utilities Available City Sewer, City Water, Concrete, Curbs, Electricity Available, Individual Water Meter, Natural Gas Available, Underground Utilities
Roof Type Composition
Garage Yes
Building
Lot Description Few Trees, Interior Lot, Landscaped, Sprinkler System, Subdivision
Story One
Foundation Slab
Structure Type Brick
Schools
Elementary Schools West
High Schools Bowie
School District Arlington Isd
Others
Restrictions Deed
Acceptable Financing Cash, Conventional, FHA, VA Loan
Listing Terms Cash, Conventional, FHA, VA Loan
Financing Conventional
Read Less
Want to know what your home might be worth? Contact us for a FREE valuation!

Our team is ready to help you sell your home for the highest possible price ASAP

©2024 North Texas Real Estate Information Systems.
Bought with Carlos Velazquez • CENTURY 21 Judge Fite Co.





