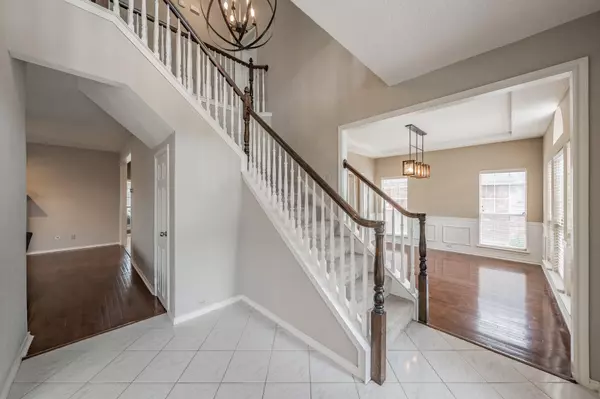$480,000
For more information regarding the value of a property, please contact us for a free consultation.
1115 Heather Lane Carrollton, TX 75010
4 Beds
3 Baths
2,582 SqFt
Key Details
Property Type Single Family Home
Sub Type Single Family Residence
Listing Status Sold
Purchase Type For Sale
Square Footage 2,582 sqft
Price per Sqft $185
Subdivision Oak Hills Sec 4
MLS Listing ID 20311731
Sold Date 06/01/23
Style Traditional
Bedrooms 4
Full Baths 2
Half Baths 1
HOA Y/N None
Year Built 1992
Annual Tax Amount $7,732
Lot Size 5,314 Sqft
Acres 0.122
Property Description
MULTIPLE OFFERS RECEIVED. DEADLINE SET FOR SUNDAY, APRIL 30th, 6PM for final offers. Please let me know if you have any questions.
Welcome to this stunning 4-bedroom, 3-bathroom home located in the beautiful Carrollton community. This two-story, 2582 sqft home offers plenty of space for everyone. Enter the foyer and see the first of two living and dining areas. Enjoy granite countertops, plenty of cabinets and storage, and an eat-in bar in the kitchen with a cozy breakfast nook to the side. The larger living room boasts a cozy fireplace and built-in shelves for your favorite books or other collectibles. You'll love the wood flooring throughout much of the home. All bedrooms are upstairs. The primary bathroom has dual vanities and a Jacuzzi tub. Enjoy your morning coffee or entertain on the covered patio overlooking the backyard in the evenings. Easy access to highways and public transportation.
Trampoline was removed.
Location
State TX
County Denton
Direction See GPS for updated directions. From SH 121, Go East on W Hebron Parkway. Turn Left on Jupiter Lane. Turn Left on Holly Drive, Turn Right on Jessica Lane, Turn Left on Heather Lane. Home is on the Right, North Side of Heather Lane
Rooms
Dining Room 2
Interior
Interior Features Cable TV Available, Decorative Lighting, High Speed Internet Available, Vaulted Ceiling(s)
Heating Central, Natural Gas
Cooling Central Air, Electric
Flooring Carpet, Ceramic Tile, Wood
Fireplaces Number 1
Fireplaces Type Gas Starter, Wood Burning
Appliance Dishwasher, Disposal, Electric Cooktop, Electric Oven, Microwave
Heat Source Central, Natural Gas
Laundry Electric Dryer Hookup, Full Size W/D Area, Washer Hookup
Exterior
Exterior Feature Covered Patio/Porch, Rain Gutters
Garage Spaces 2.0
Fence Wood
Utilities Available All Weather Road, Alley, City Sewer, City Water
Roof Type Composition
Garage Yes
Building
Story Two
Foundation Slab
Structure Type Brick,Siding
Schools
Elementary Schools Polser
Middle Schools Creek Valley
High Schools Hebron
School District Lewisville Isd
Others
Ownership On Record
Acceptable Financing Cash, Conventional, VA Loan
Listing Terms Cash, Conventional, VA Loan
Financing Conventional
Read Less
Want to know what your home might be worth? Contact us for a FREE valuation!

Our team is ready to help you sell your home for the highest possible price ASAP

©2025 North Texas Real Estate Information Systems.
Bought with Ramesh Bohara • VisaLand Realty





