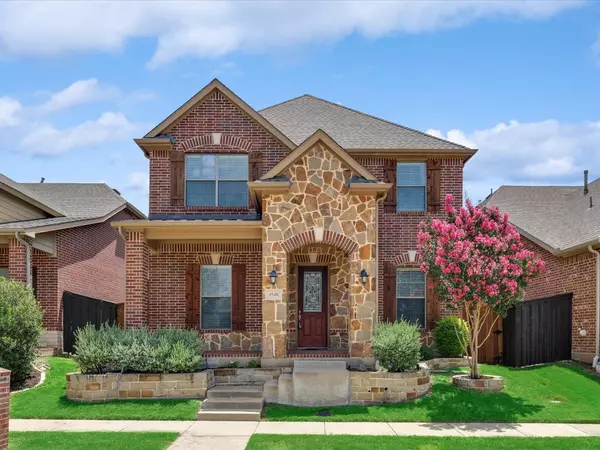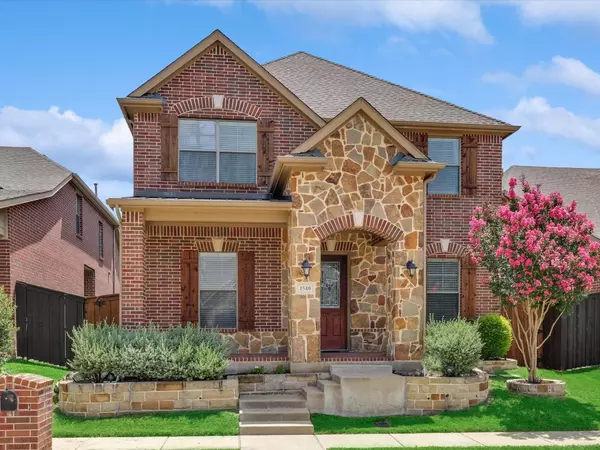$479,786
For more information regarding the value of a property, please contact us for a free consultation.
1540 Barksdale Drive Lewisville, TX 75077
4 Beds
3 Baths
2,863 SqFt
Key Details
Property Type Single Family Home
Sub Type Single Family Residence
Listing Status Sold
Purchase Type For Sale
Square Footage 2,863 sqft
Price per Sqft $167
Subdivision Wentworth Villas
MLS Listing ID 20319601
Sold Date 06/02/23
Style Traditional
Bedrooms 4
Full Baths 2
Half Baths 1
HOA Fees $14
HOA Y/N Mandatory
Year Built 2010
Annual Tax Amount $6,570
Lot Size 4,007 Sqft
Acres 0.092
Property Description
Multiple Offers. Offer deadline Monday, May 15, 12 pm. What a Gem! With Stone & Brick elevation and a covered front porch this is a Beauty! Lush Landscaping in front! Enter the home as the open Foyer welcomes you. On your left you'll see the private Study with French Doors and to the right a cozy Formal Dining room. Engineered Wood floors in Entry, Study, Formal Dining & Living Rooms. As you come further in you come to the Open Living Room with a Marble Accent wall showcasing the mock electric Fireplace! Foyer and Living room boast high 20 + feet ceilings. Kitchen has tasteful granite and stainless steel appliances and gas cooktop. Plenty of cabinets. 8 feet doors downstairs. Upstairs, you'll have plenty of privacy for all with four bedrooms and a built-in study bench. Enormous Master with walk-in closet. One AC replaced in 2019 and other one in 2021. Microwave replaced Jan 22. Energy efficiency with two Nest thermostats! Smart bulbs in living room. Come see and appreciate.
Location
State TX
County Denton
Direction Google Maps will get you there
Rooms
Dining Room 2
Interior
Interior Features Cable TV Available, Chandelier, Flat Screen Wiring, Granite Counters, High Speed Internet Available, Open Floorplan, Vaulted Ceiling(s), Walk-In Closet(s)
Heating Central, Natural Gas, Zoned
Cooling Ceiling Fan(s), Central Air, Electric, Zoned
Flooring Carpet, Ceramic Tile, Wood
Fireplaces Number 1
Fireplaces Type Decorative, Electric, Family Room, Living Room
Appliance Dishwasher, Disposal, Gas Cooktop, Gas Range, Microwave, Plumbed For Gas in Kitchen, Vented Exhaust Fan
Heat Source Central, Natural Gas, Zoned
Exterior
Exterior Feature Rain Gutters
Garage Spaces 2.0
Utilities Available Alley, City Sewer, City Water, Natural Gas Available, Sidewalk
Roof Type Composition,Shingle
Garage Yes
Building
Story Two
Foundation Slab
Structure Type Brick,Rock/Stone
Schools
Elementary Schools Valley Ridge
Middle Schools Huffines
High Schools Lewisville
School District Lewisville Isd
Others
Ownership Mihir & Sweta Patange
Acceptable Financing Cash, Conventional, FHA
Listing Terms Cash, Conventional, FHA
Financing Conventional
Read Less
Want to know what your home might be worth? Contact us for a FREE valuation!

Our team is ready to help you sell your home for the highest possible price ASAP

©2024 North Texas Real Estate Information Systems.
Bought with Loren Hall • Compass RE Texas, LLC.





