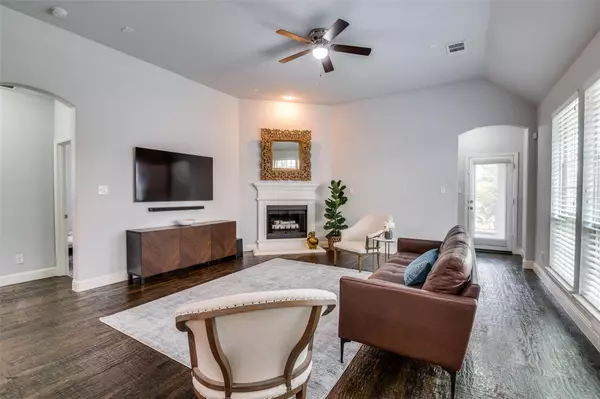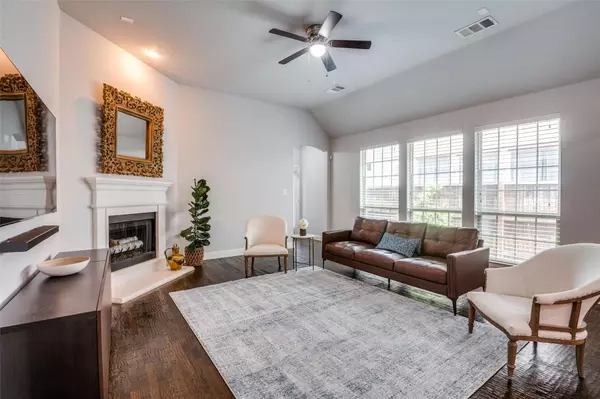$550,000
For more information regarding the value of a property, please contact us for a free consultation.
508 Wiltshire Boulevard Lewisville, TX 75056
3 Beds
2 Baths
1,847 SqFt
Key Details
Property Type Single Family Home
Sub Type Single Family Residence
Listing Status Sold
Purchase Type For Sale
Square Footage 1,847 sqft
Price per Sqft $297
Subdivision Castle Hills Ph 8 Sec A
MLS Listing ID 20320204
Sold Date 06/15/23
Style Traditional
Bedrooms 3
Full Baths 2
HOA Fees $82/ann
HOA Y/N Mandatory
Year Built 2015
Annual Tax Amount $8,144
Lot Size 5,575 Sqft
Acres 0.128
Property Description
Showing starts Friday, May 12. Rare Gem! One story, 3 bedrooms-2 baths in a great location, fabulous Castle Hills! Nailed down hand-scraped hardwood floor thru-out the living areas! Roof and carpet were replaced in August 2021! From the welcoming front porch to the comfy eat-in kitchen, this home will wow you! Tall ceilings & wide base boards all through the house. Gorgeous chef's kitchen has an island with seating and pendent lights, quartz counter tops with lovely tile backsplash, SS appl, gas cooktop vented outside, trash pull-out and pantry! Dining room with bay window seat w lots of natural light! Master suite has en suite bath w soaking tub and separate glass shower! Sit in the covered patio and enjoy your afternoon tea or coffee! Easily walkable to restaurants and coffee shops, Convenient distance to Grandscape, Top Golf, Hawaiian Falls, and Legacy!
Location
State TX
County Denton
Community Community Pool, Playground, Pool, Sidewalks
Direction From 121 go NORTH on N Josey. Turn LEFT onto Windhaven PKWY and LEFT onto Highwood Trail. Turn let onto Wiltshire Blvd.
Rooms
Dining Room 1
Interior
Interior Features Eat-in Kitchen, Kitchen Island, Open Floorplan, Pantry
Cooling Ceiling Fan(s), Electric, Gas
Flooring Carpet, Ceramic Tile, Wood
Fireplaces Number 1
Fireplaces Type Gas Logs, Gas Starter, Living Room, Metal
Appliance Dishwasher, Disposal, Electric Oven, Gas Cooktop, Gas Water Heater, Microwave, Vented Exhaust Fan
Laundry Electric Dryer Hookup, Gas Dryer Hookup, Utility Room, Full Size W/D Area, Washer Hookup
Exterior
Garage Spaces 2.0
Community Features Community Pool, Playground, Pool, Sidewalks
Utilities Available Cable Available, City Sewer
Roof Type Shingle
Garage Yes
Building
Story One
Foundation Slab
Structure Type Concrete,Wood
Schools
Elementary Schools Memorial
Middle Schools Griffin
High Schools The Colony
School District Lewisville Isd
Others
Ownership Of the Record
Financing Conventional
Special Listing Condition Survey Available
Read Less
Want to know what your home might be worth? Contact us for a FREE valuation!

Our team is ready to help you sell your home for the highest possible price ASAP

©2025 North Texas Real Estate Information Systems.
Bought with Mihyoung Kim • Berkshire HathawayHS PenFed TX





