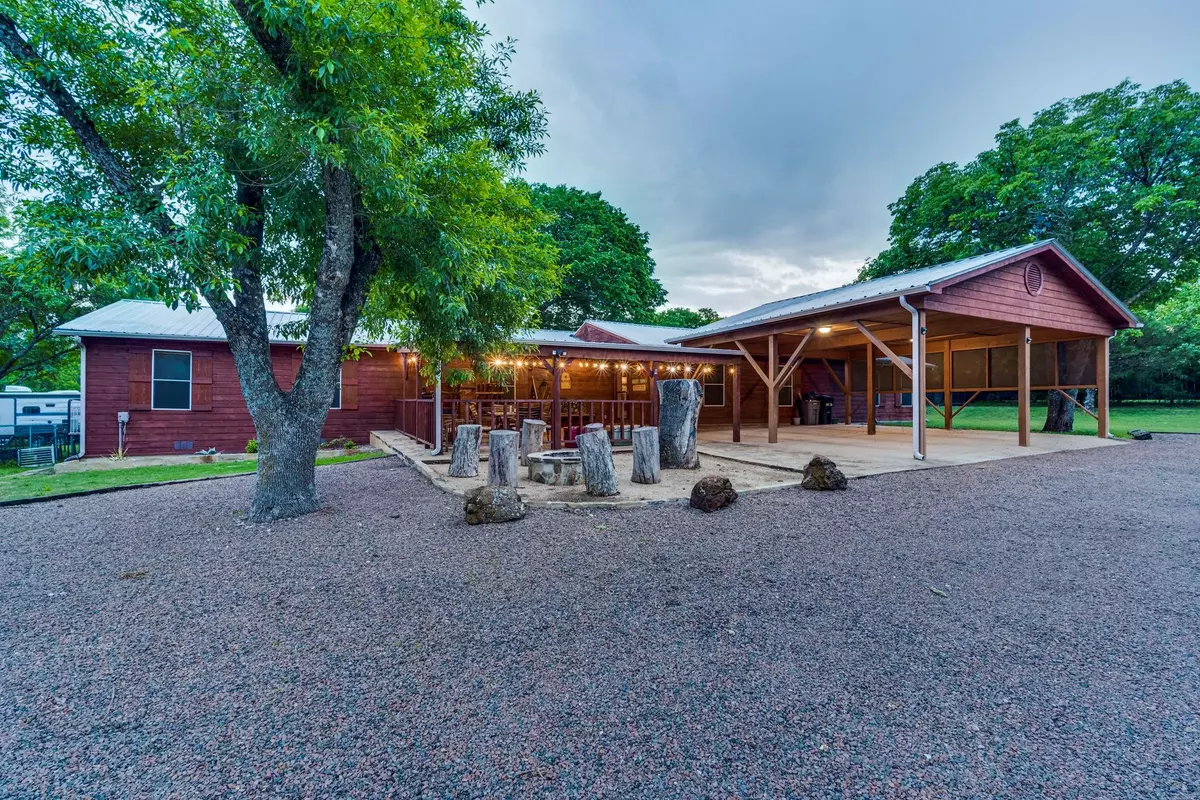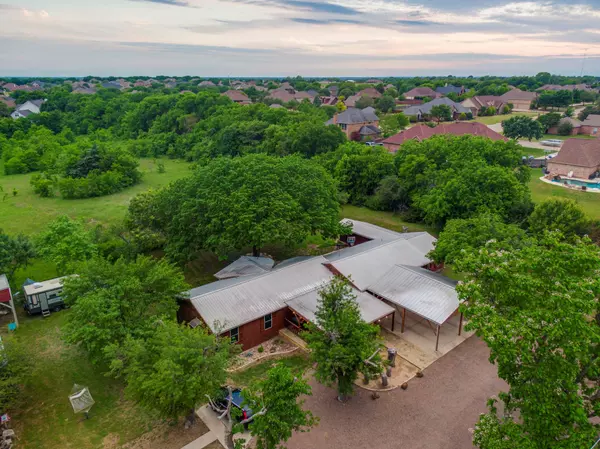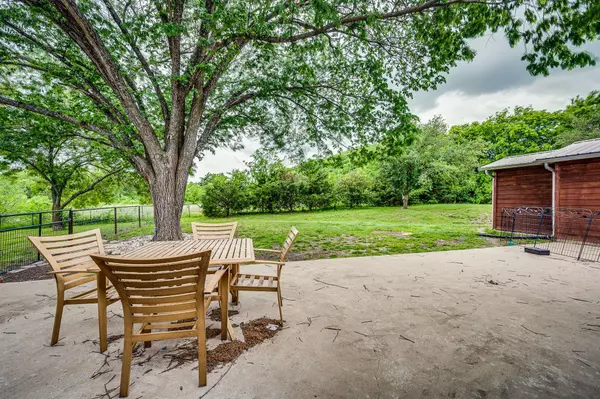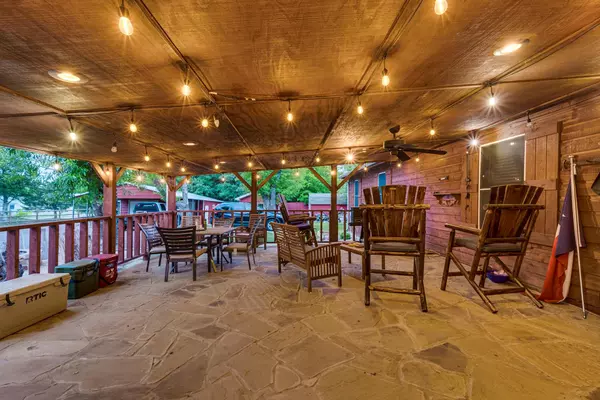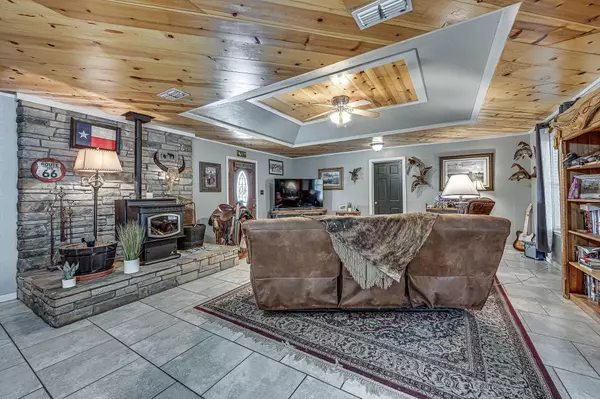$469,900
For more information regarding the value of a property, please contact us for a free consultation.
7420 W Highland Road Midlothian, TX 76065
4 Beds
2 Baths
2,560 SqFt
Key Details
Property Type Single Family Home
Sub Type Single Family Residence
Listing Status Sold
Purchase Type For Sale
Square Footage 2,560 sqft
Price per Sqft $183
Subdivision Imp Only
MLS Listing ID 20307808
Sold Date 06/15/23
Style Ranch
Bedrooms 4
Full Baths 2
HOA Y/N None
Year Built 1966
Annual Tax Amount $5,759
Lot Size 1.000 Acres
Acres 1.0
Lot Dimensions 208X208
Property Description
Private country paradise awaits you in this stunning ranch-style home. Located in the highly sought-after Heritage High School district. Situated on a full acre of land, this property boasts tons of mature trees & peaceful outdoor living spaces. You will instantly be welcomed by a beautiful large stone-covered front porch. As you enter the home you will feel its warmth and charm with all its rustic finishes. The large living area with a stone hearth & woodstove adds to the many special touches. Outside, you'll find a large back patio, perfect for BBQ's, with views of the trees and picturesque pasture beyond. The fully fence and gated lot ensures your privacy and safety. There is an insulated shop, a temperature-controlled office building, a storage shed, a huge chicken coop for the girls to lay you fresh eggs, tons of covered & open parking, & an RV parking with hook-up, so it's easy to bring along your home on wheels. So much to offer in this home!
Location
State TX
County Ellis
Direction From Hwy 287 head north on S Walnut Grove, make a right on Mockingbird Ln, right on W Highland Rd and the property will be on the right.
Rooms
Dining Room 1
Interior
Interior Features Decorative Lighting, Kitchen Island, Paneling, Tile Counters, Walk-In Closet(s)
Heating Central, Electric, Wood Stove
Cooling Central Air, Electric
Flooring Carpet, Simulated Wood, Tile
Fireplaces Number 1
Fireplaces Type Wood Burning Stove
Appliance Dishwasher, Electric Range, Microwave
Heat Source Central, Electric, Wood Stove
Laundry Utility Room
Exterior
Exterior Feature Covered Patio/Porch, Fire Pit, Rain Gutters, Lighting, Private Yard, RV Hookup, RV/Boat Parking, Stable/Barn, Storage
Garage Spaces 2.0
Carport Spaces 4
Fence Fenced, Full, Gate, Metal, Wire, Wood
Utilities Available Asphalt, Co-op Water, Septic
Roof Type Metal
Garage Yes
Building
Lot Description Acreage, Many Trees
Story One
Foundation Concrete Perimeter, Pillar/Post/Pier, Slab
Structure Type Siding
Schools
Elementary Schools Longbranch
Middle Schools Walnut Grove
High Schools Heritage
School District Midlothian Isd
Others
Ownership See tax rolls
Acceptable Financing Cash, Conventional, FHA, VA Loan
Listing Terms Cash, Conventional, FHA, VA Loan
Financing Conventional
Read Less
Want to know what your home might be worth? Contact us for a FREE valuation!

Our team is ready to help you sell your home for the highest possible price ASAP

©2025 North Texas Real Estate Information Systems.
Bought with David Johns • Way Home Realty

