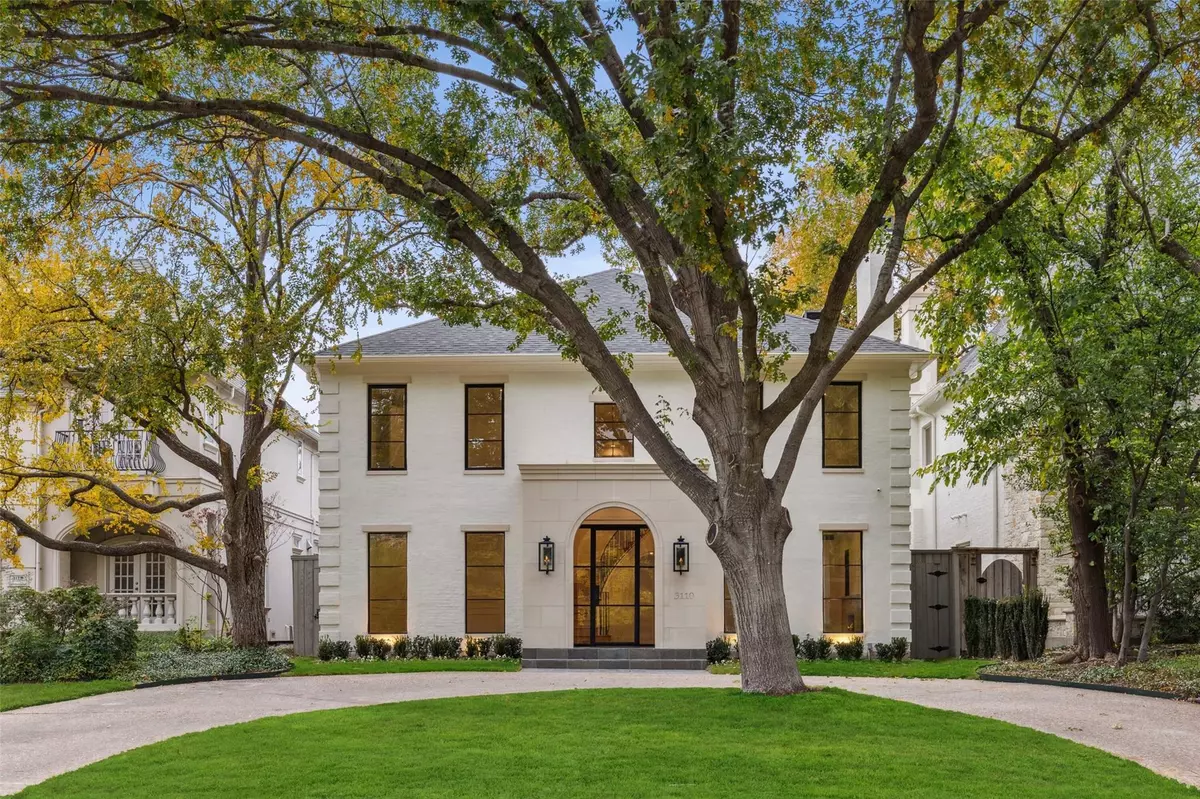$4,995,000
For more information regarding the value of a property, please contact us for a free consultation.
3110 Beverly Drive Highland Park, TX 75205
6 Beds
5 Baths
5,432 SqFt
Key Details
Property Type Single Family Home
Sub Type Single Family Residence
Listing Status Sold
Purchase Type For Sale
Square Footage 5,432 sqft
Price per Sqft $919
Subdivision Highland Park
MLS Listing ID 20293915
Sold Date 06/23/23
Style Traditional
Bedrooms 6
Full Baths 4
Half Baths 1
HOA Y/N None
Year Built 1983
Lot Size 9,583 Sqft
Acres 0.22
Lot Dimensions 50 x 195
Property Description
Fantastic complete remodel in HPISD on sought after quiet block of Beverly Dr. Beautiful transformation with guest suite down and oversized 50 x 195 lot. New in 2022: flooring, HVAC, windows, kitchen, bathrooms, lighting, landscaping, turf, and refinished pool. Quality workmanship w designer finishes & new white oak wood flooring throughout. Prime floorplan w welcoming entry flanked by formal dining & living. Open kitchen den w wet bar overlooking covered outdoor living space views of pool, firepit & turfed yard. Kitchen w large island, professional-grade ss appliances, fine custom new cabinetry & butlers pantry. Elegant primary suite on 2nd level is large & spacious w fireplace & spa like bath. Expansive primary closet w flex space for workout or office. 4 additional beds upstairs. Attached 2 car garage. Close proximity to Katy Trail, Knox Henderson.
Location
State TX
County Dallas
Direction From Mockingbird and 75, head West on Mockingbird, turn left on Sewanee, left on Beverly and the home will be on your left.
Rooms
Dining Room 2
Interior
Interior Features Cable TV Available, Decorative Lighting, Eat-in Kitchen, Flat Screen Wiring, High Speed Internet Available, Kitchen Island, Pantry, Wet Bar
Heating Central, Zoned
Cooling Central Air, Zoned
Flooring Carpet, Marble, Tile, Wood
Fireplaces Number 4
Fireplaces Type Gas
Appliance Built-in Gas Range, Built-in Refrigerator, Dishwasher, Disposal, Microwave
Heat Source Central, Zoned
Exterior
Garage Spaces 2.0
Fence Wood
Pool Gunite, In Ground
Utilities Available Alley
Roof Type Composition
Garage Yes
Private Pool 1
Building
Lot Description Interior Lot
Story Two
Foundation Slab
Structure Type Brick
Schools
Elementary Schools Armstrong
Middle Schools Highland Park
High Schools Highland Park
School District Highland Park Isd
Others
Ownership See Agent
Acceptable Financing Cash, Conventional
Listing Terms Cash, Conventional
Financing Conventional
Read Less
Want to know what your home might be worth? Contact us for a FREE valuation!

Our team is ready to help you sell your home for the highest possible price ASAP

©2025 North Texas Real Estate Information Systems.
Bought with Non-Mls Member • NON MLS





