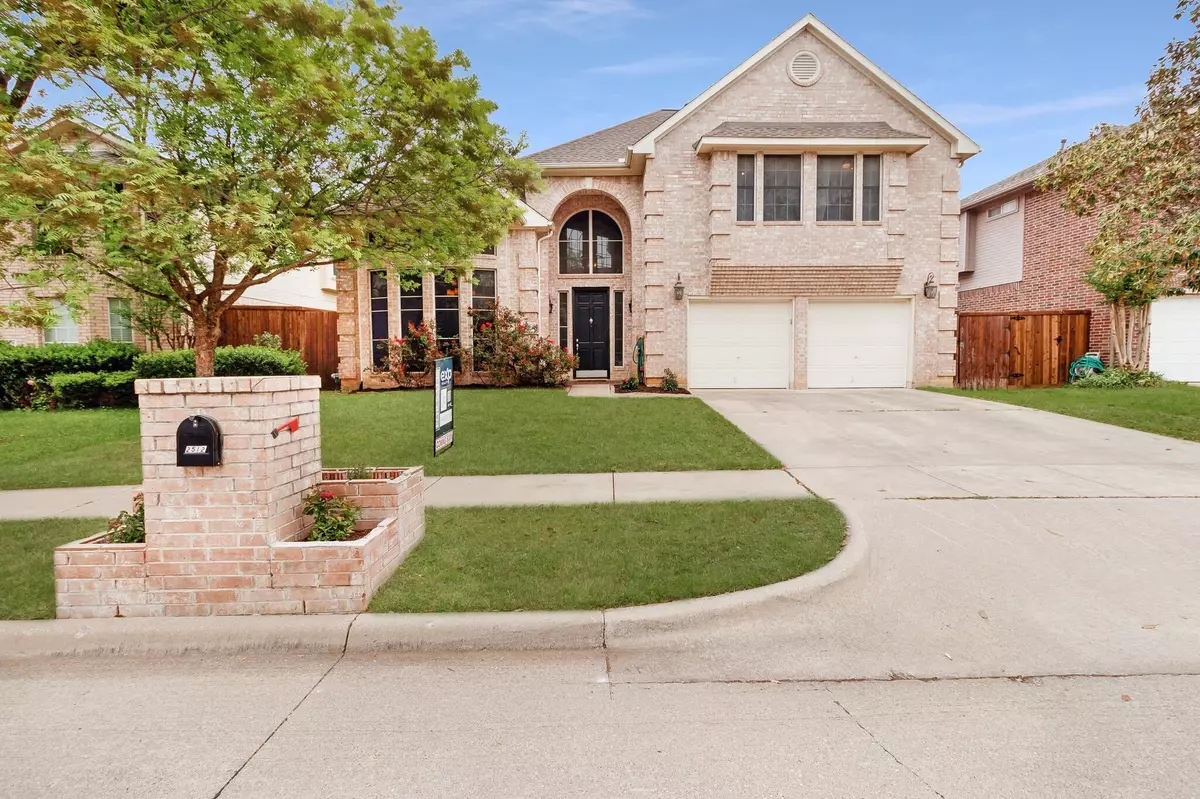$582,000
For more information regarding the value of a property, please contact us for a free consultation.
2512 Katina Drive Flower Mound, TX 75028
4 Beds
3 Baths
2,879 SqFt
Key Details
Property Type Single Family Home
Sub Type Single Family Residence
Listing Status Sold
Purchase Type For Sale
Square Footage 2,879 sqft
Price per Sqft $202
Subdivision Creek Wood Add Ph 3
MLS Listing ID 20296083
Sold Date 06/22/23
Bedrooms 4
Full Baths 2
Half Baths 1
HOA Y/N None
Year Built 1994
Annual Tax Amount $10,130
Lot Size 6,882 Sqft
Acres 0.158
Property Description
As you walk into this stunning home you'll notice the study to your left with large windows and lots of custom shelving, perfect for those who work from home. The kitchen is a chef's dream, complete with stainless steel appliances, double oven, granite countertops, and plenty of counter space for preparing meals. The separate dining area is perfect for hosting dinner parties. Whole house fresh carpet installed. The master bedroom is located on the ground floor and features an ensuite bathroom with dual vanities, a jetted tub, and a separate shower.Upstairs, you'll find three additional bedrooms and a big game room, perfect for game nights or movie marathons. This home is perfect for those who need plenty of space to spread out and relax. Nice private backyard, surrounded by trees is large enough for entertaining. Overall, it is a beautiful home with plenty of modern touches and features that make it perfect for those who love to entertain and enjoy their space.
Location
State TX
County Denton
Community Curbs, Park, Playground
Direction North Long Prairie Rd, Turn Right on Sagebrush Dr, Right on Stone Bridge Dr, Right on Katina Dr, home will be on right
Rooms
Dining Room 2
Interior
Interior Features Decorative Lighting, Flat Screen Wiring, High Speed Internet Available, Open Floorplan, Sound System Wiring, Vaulted Ceiling(s)
Heating Central, Natural Gas
Cooling Ceiling Fan(s), Central Air, Electric
Flooring Carpet, Ceramic Tile
Fireplaces Number 1
Fireplaces Type Gas Logs
Appliance Dishwasher, Disposal, Electric Oven, Gas Cooktop, Double Oven, Plumbed For Gas in Kitchen, Vented Exhaust Fan
Heat Source Central, Natural Gas
Laundry Electric Dryer Hookup, Gas Dryer Hookup, Full Size W/D Area, Washer Hookup
Exterior
Exterior Feature Private Yard
Garage Spaces 2.0
Fence Wood
Community Features Curbs, Park, Playground
Utilities Available City Sewer, City Water, Concrete, Curbs
Roof Type Composition
Garage Yes
Building
Lot Description Few Trees, Interior Lot, Landscaped
Story Two
Foundation Slab
Structure Type Brick
Schools
Elementary Schools Donald
Middle Schools Forestwood
High Schools Flower Mound
School District Lewisville Isd
Others
Restrictions Unknown Encumbrance(s)
Ownership Dennis and Lindsay Quinn
Acceptable Financing Cash, Conventional, FHA, VA Loan
Listing Terms Cash, Conventional, FHA, VA Loan
Financing Conventional
Read Less
Want to know what your home might be worth? Contact us for a FREE valuation!

Our team is ready to help you sell your home for the highest possible price ASAP

©2025 North Texas Real Estate Information Systems.
Bought with Joo Lee • Neostone Realty Group

