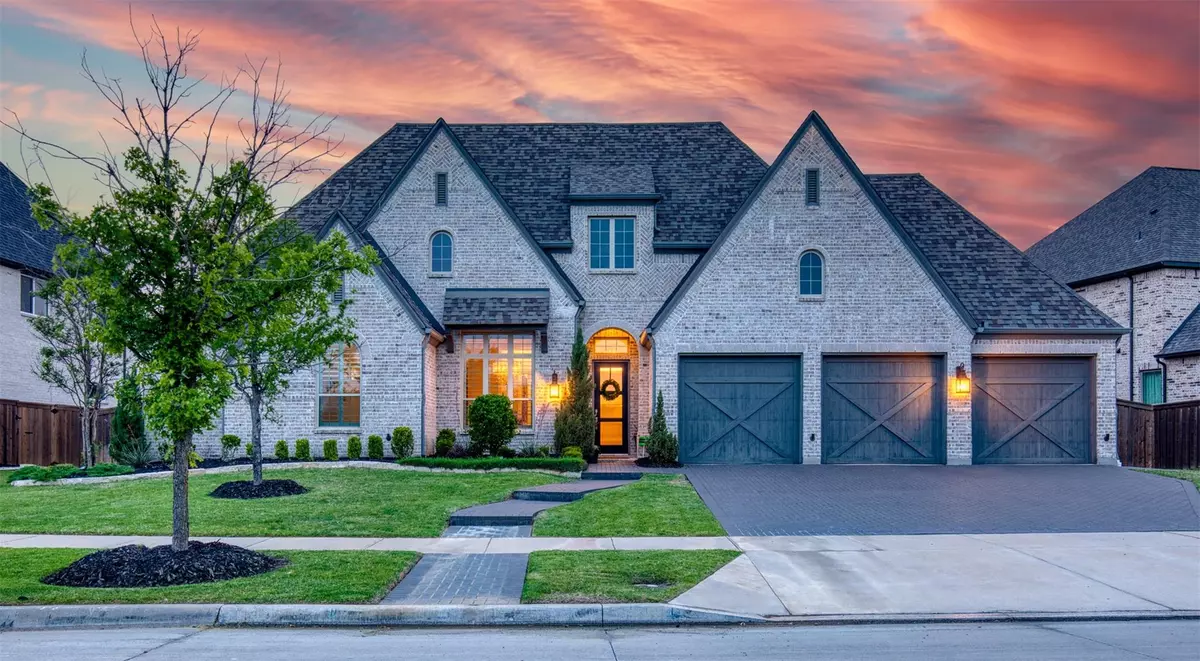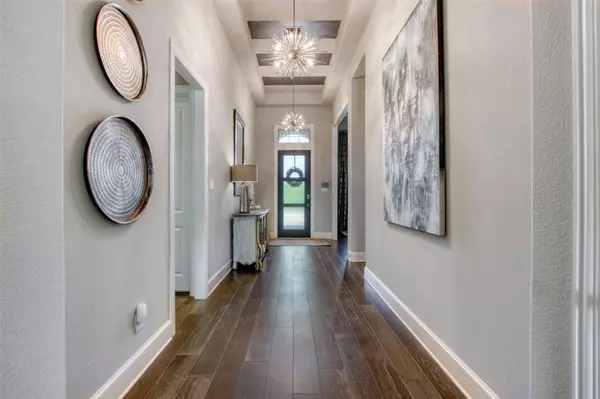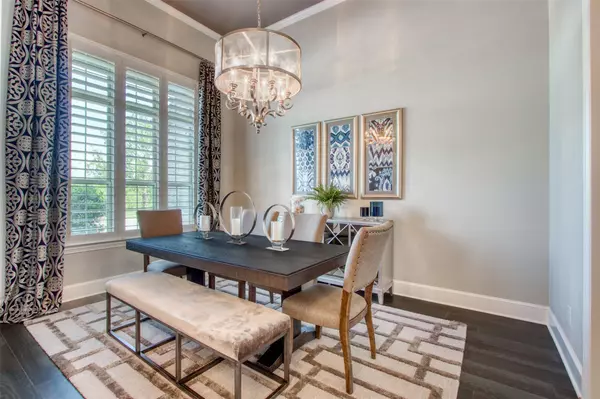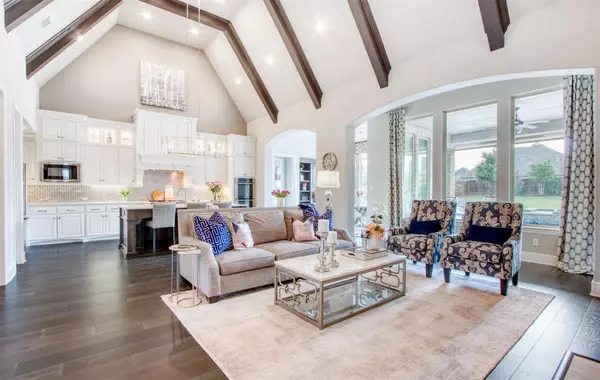$1,325,000
For more information regarding the value of a property, please contact us for a free consultation.
6091 Edgestone Drive Frisco, TX 75034
4 Beds
4 Baths
3,474 SqFt
Key Details
Property Type Single Family Home
Sub Type Single Family Residence
Listing Status Sold
Purchase Type For Sale
Square Footage 3,474 sqft
Price per Sqft $381
Subdivision Edgestone At Legacy
MLS Listing ID 20324810
Sold Date 06/26/23
Style Traditional
Bedrooms 4
Full Baths 3
Half Baths 1
HOA Fees $122/mo
HOA Y/N Mandatory
Year Built 2017
Annual Tax Amount $16,758
Lot Size 0.377 Acres
Acres 0.377
Property Description
Luxury & glamour, that's exactly what you'll find from the moment you step inside this single story Highland built home located in prestigious Edgestone in west Frisco. Nestled in across from a tree filled greenbelt, this stunning home will take your breath away with soaring cathedral ceilings with wood beams, hardwood floors & sleek fireplace. Every detail has been considered from the oversized island to the double ovens, upgraded light fixtures, primary suite with sitting room & bay windows, private study & game room to the dreamy backyard oasis with pool & spa, outdoor kitchen cabana, fireplace, lush landscaping & huge grassy area. You'll feel like you're on vacation! Spend your days enjoying neighborhood amenities: pool, gym, walking trails & playground. Ideal location near PGA headquarters, The Star, shopping & restaurants. Plus easy access to Dallas North Tollway. Get ready to fall in love & enjoy the best of Frisco living in exemplary Frisco ISD. Ask about a leaseback!
Location
State TX
County Denton
Community Community Pool, Community Sprinkler, Curbs, Fitness Center, Jogging Path/Bike Path, Playground, Sidewalks
Direction From Legacy Dr in Frisco, turn left onto Stonebrook Pkwy. Turn left onto Edgestone Dr. At the traffic circle, continue straight. Destination will be on the right.
Rooms
Dining Room 2
Interior
Interior Features Cable TV Available, Decorative Lighting, Eat-in Kitchen, Flat Screen Wiring, Granite Counters, High Speed Internet Available, Kitchen Island, Natural Woodwork, Open Floorplan, Pantry, Sound System Wiring, Vaulted Ceiling(s), Walk-In Closet(s)
Heating Central, ENERGY STAR Qualified Equipment
Cooling Ceiling Fan(s), Central Air
Flooring Ceramic Tile, Hardwood
Fireplaces Number 2
Fireplaces Type Gas Starter, Living Room, Outside
Appliance Dishwasher, Disposal, Gas Cooktop, Microwave
Heat Source Central, ENERGY STAR Qualified Equipment
Laundry Utility Room, Full Size W/D Area, Washer Hookup
Exterior
Exterior Feature Covered Patio/Porch, Rain Gutters, Outdoor Grill, Outdoor Kitchen
Garage Spaces 4.0
Fence Fenced, Wood
Pool Gunite, Heated, In Ground, Separate Spa/Hot Tub, Water Feature
Community Features Community Pool, Community Sprinkler, Curbs, Fitness Center, Jogging Path/Bike Path, Playground, Sidewalks
Utilities Available Cable Available, City Sewer, City Water, Concrete, Curbs, Individual Gas Meter, Individual Water Meter
Roof Type Composition
Garage Yes
Private Pool 1
Building
Lot Description Adjacent to Greenbelt, Interior Lot, Landscaped, Lrg. Backyard Grass, Many Trees, Sprinkler System
Story One
Foundation Slab
Structure Type Brick
Schools
Elementary Schools Allen
Middle Schools Hunt
High Schools Frisco
School District Frisco Isd
Others
Restrictions None
Ownership See Tax Records
Acceptable Financing Cash, Conventional, FHA, VA Loan
Listing Terms Cash, Conventional, FHA, VA Loan
Financing Conventional
Read Less
Want to know what your home might be worth? Contact us for a FREE valuation!

Our team is ready to help you sell your home for the highest possible price ASAP

©2025 North Texas Real Estate Information Systems.
Bought with Nikki Butcher • Ebby Halliday, REALTORS





