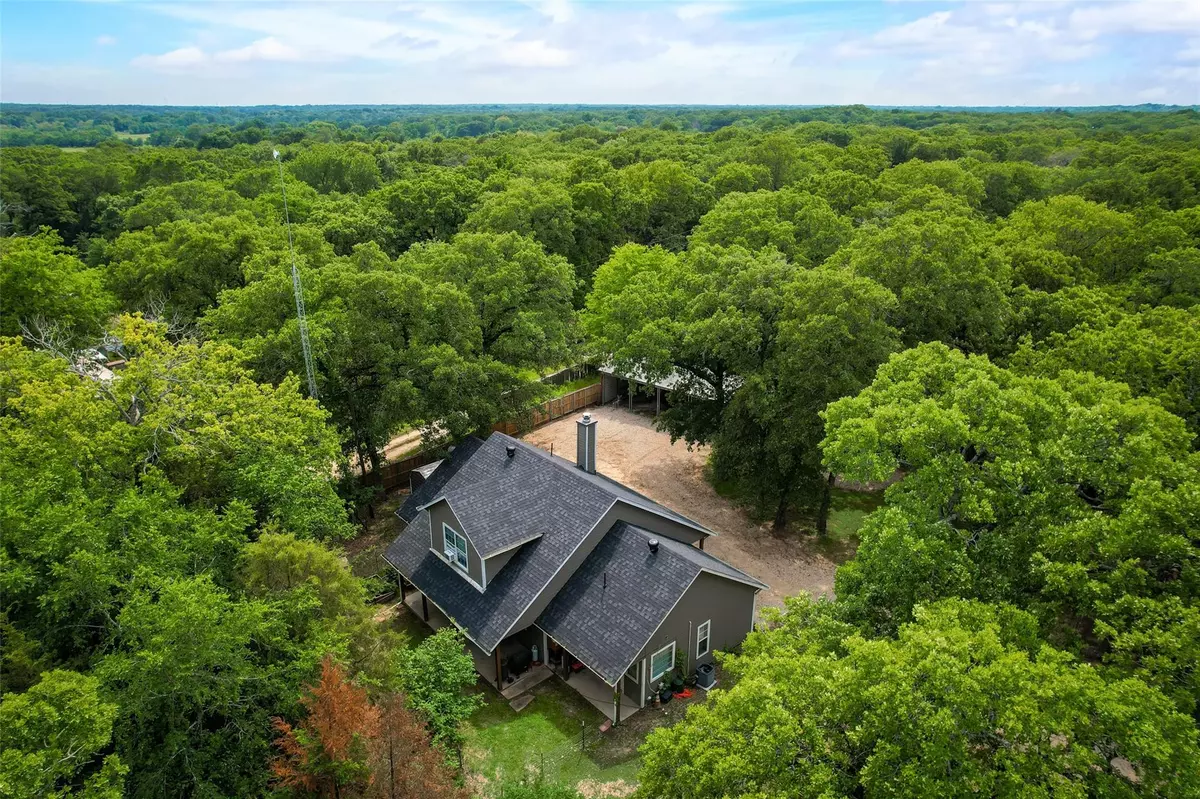$340,000
For more information regarding the value of a property, please contact us for a free consultation.
15172 County Road 336 Quinlan, TX 75474
4 Beds
3 Baths
1,887 SqFt
Key Details
Property Type Single Family Home
Sub Type Single Family Residence
Listing Status Sold
Purchase Type For Sale
Square Footage 1,887 sqft
Price per Sqft $180
Subdivision Sawyer Country Sub
MLS Listing ID 20323844
Sold Date 06/23/23
Style Ranch
Bedrooms 4
Full Baths 3
HOA Y/N None
Year Built 2003
Annual Tax Amount $3,237
Lot Size 1.000 Acres
Acres 1.0
Property Description
Quiet and Private! Charming, rustic country home on 1 acre heavily treed lot with quick access to boat ramp and 500 acres of public hunting land. New Roof, newer HVAC system, new carpet, new wood tile floors, open floor plan & great flex space upstairs with ensuite bath that doubles as a 4th bedroom or gameroom. Flex room has new murphy door shelving with hidden access to large closet & attic access. Kitchen updated with new stove, dishwasher, microwave, wood shelving, rustic wood vent hood, butcher block island, Carerra quartz counters & subway tile. Bathrooms updated with new tile floors & barn doors. New wood burning fireplace in living room with rustic cedar mantle. Separate bedrooms with large walk-in closets. Cedar trim throughout. Outside find covered porches front & back, 16x10 shed with workbench, 4 bay carport 40x20, new wood fence, fenced backyard, 9x16 animal barn, 10x20 chicken coop, garden boxes & 40' internet tower. Property fully fenced with gate at entrance.
Location
State TX
County Kaufman
Direction From Rockwall head east on 276. Right on FM 751. Right on FM 429. Left on CR 336. GPS may tell you to turn right on Tom Lane, but don't. Just continue straight down 336, look for sign and driveway entrance will be on your right.
Rooms
Dining Room 1
Interior
Interior Features Cable TV Available, Decorative Lighting, High Speed Internet Available, Kitchen Island, Natural Woodwork, Open Floorplan, Walk-In Closet(s)
Heating Central, Fireplace(s)
Cooling Ceiling Fan(s), Central Air, Window Unit(s)
Flooring Carpet, Ceramic Tile
Fireplaces Number 1
Fireplaces Type Family Room, Wood Burning
Appliance Dishwasher, Disposal, Gas Range, Microwave, Plumbed For Gas in Kitchen, Refrigerator, Vented Exhaust Fan
Heat Source Central, Fireplace(s)
Laundry Electric Dryer Hookup, Utility Room, Full Size W/D Area, Washer Hookup
Exterior
Exterior Feature Covered Patio/Porch, Fire Pit, Garden(s), Rain Gutters, Private Yard, Stable/Barn, Storage
Carport Spaces 4
Fence Back Yard, Fenced, Full, Gate, Wire
Utilities Available Aerobic Septic, Cable Available, City Water, Gravel/Rock
Roof Type Composition
Garage No
Building
Lot Description Acreage, Many Trees
Story Two
Foundation Slab
Structure Type Siding,Wood
Schools
Elementary Schools Willspoint
Middle Schools Willspoint
High Schools Willspoint
School District Wills Point Isd
Others
Restrictions No Known Restriction(s)
Ownership Alec Reagan
Acceptable Financing Cash, Conventional, FHA, USDA Loan, VA Loan
Listing Terms Cash, Conventional, FHA, USDA Loan, VA Loan
Financing Conventional
Special Listing Condition Aerial Photo, Survey Available
Read Less
Want to know what your home might be worth? Contact us for a FREE valuation!

Our team is ready to help you sell your home for the highest possible price ASAP

©2025 North Texas Real Estate Information Systems.
Bought with Sarah Padgett • CENTURY 21 Judge Fite Company





