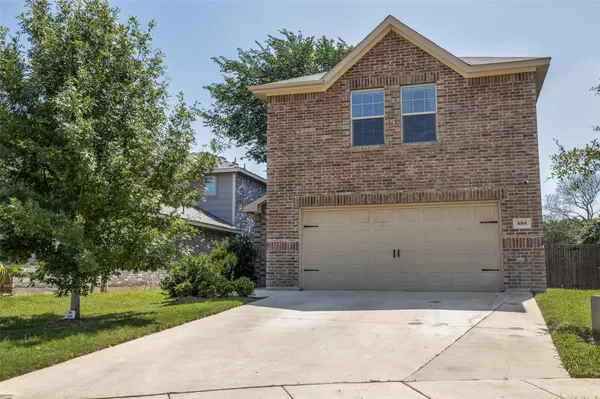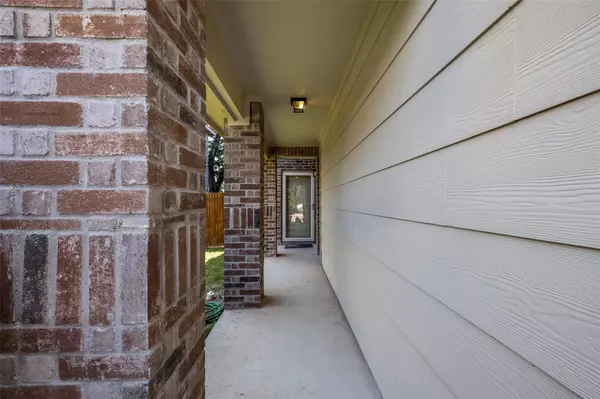$310,000
For more information regarding the value of a property, please contact us for a free consultation.
684 River Garden Drive Fort Worth, TX 76114
3 Beds
3 Baths
1,732 SqFt
Key Details
Property Type Single Family Home
Sub Type Single Family Residence
Listing Status Sold
Purchase Type For Sale
Square Footage 1,732 sqft
Price per Sqft $178
Subdivision River Gardens Add
MLS Listing ID 20331378
Sold Date 06/27/23
Style Traditional
Bedrooms 3
Full Baths 2
Half Baths 1
HOA Y/N None
Year Built 2017
Annual Tax Amount $6,285
Lot Size 3,789 Sqft
Acres 0.087
Property Description
Fantastic home in the historical River Oaks section of Fort Worth. Just a quick trip will take you to the Trinity Trails where you can travel for miles all over the city. Built in 2017, this charming home utilizes all the spaces efficiently with tons of closet and storage areas. Spacious master can fit all of your large furniture, an oversized tub and shower with plenty of room in the main bathroom. The additional rooms allows the family to spread out. This open floor plan with high ceilings and an outdoor patio provides for a modern yet cozy place to call home. Perfect for entertaining and family gatherings. This home is close to a FW park with multiple slides, swings, rope climbing net, a covered picnic pavilion, & a basketball goal. Its a stone's throw away from an entrance to the Trinity Trails w easy access to fishing, Airfield Falls, & you may often share the trail with horseback riders. Close to NASJRB, River District and downtown Fort Worth.
Location
State TX
County Tarrant
Direction google or apple maps
Rooms
Dining Room 1
Interior
Interior Features Cable TV Available, High Speed Internet Available
Heating Central, Electric
Cooling Ceiling Fan(s), Central Air
Flooring Carpet, Ceramic Tile
Appliance Dishwasher, Disposal, Electric Oven
Heat Source Central, Electric
Laundry Utility Room
Exterior
Garage Spaces 2.0
Fence Fenced, Wood
Utilities Available City Sewer, City Water
Roof Type Shingle
Garage Yes
Building
Lot Description Interior Lot
Story Two
Structure Type Brick,Vinyl Siding
Schools
Elementary Schools Castleberr
Middle Schools Marsh
High Schools Castleberr
School District Castleberry Isd
Others
Ownership see public record
Acceptable Financing Cash, Conventional, FHA, VA Loan
Listing Terms Cash, Conventional, FHA, VA Loan
Financing VA
Read Less
Want to know what your home might be worth? Contact us for a FREE valuation!

Our team is ready to help you sell your home for the highest possible price ASAP

©2025 North Texas Real Estate Information Systems.
Bought with Jeff Sakowski • Coldwell Banker Realty





