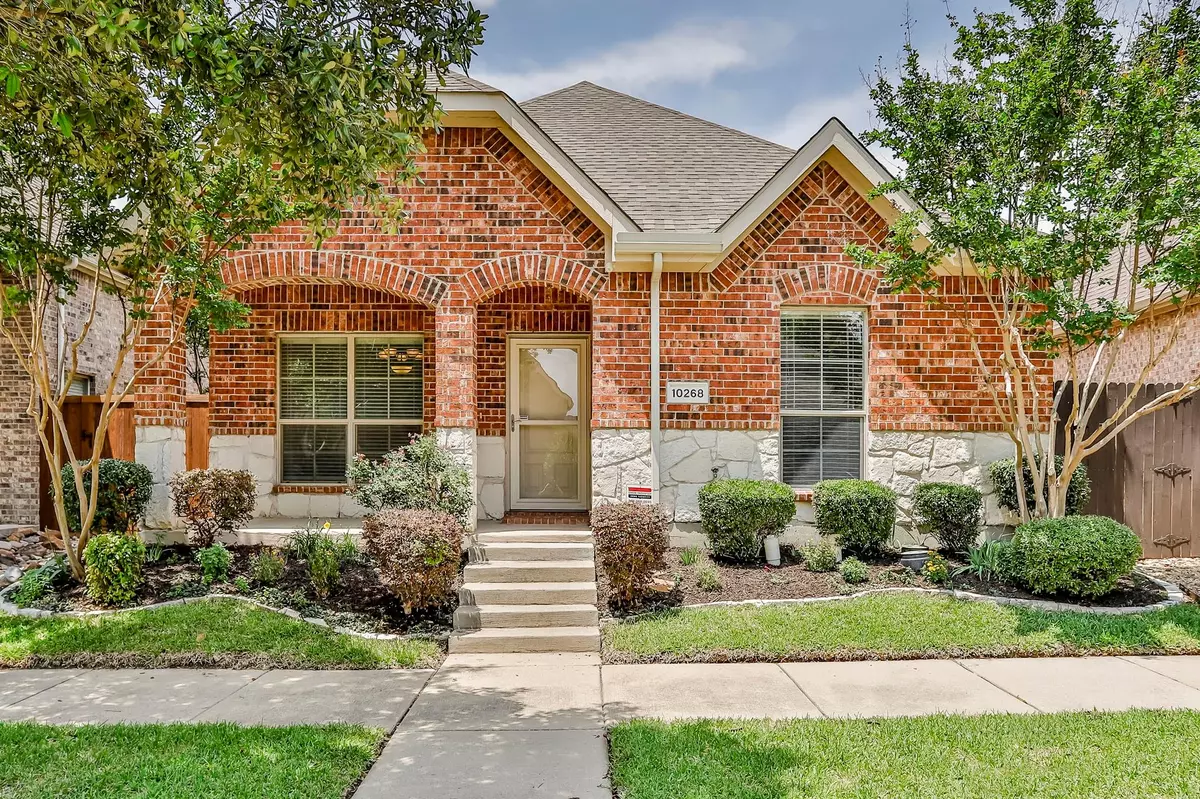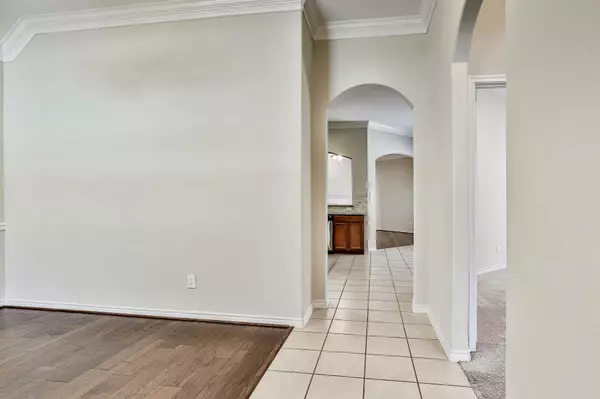$479,900
For more information regarding the value of a property, please contact us for a free consultation.
10268 Boyton Canyon Road Frisco, TX 75035
3 Beds
2 Baths
1,906 SqFt
Key Details
Property Type Single Family Home
Sub Type Single Family Residence
Listing Status Sold
Purchase Type For Sale
Square Footage 1,906 sqft
Price per Sqft $251
Subdivision Sedona Ph Two
MLS Listing ID 20327261
Sold Date 06/28/23
Style Traditional
Bedrooms 3
Full Baths 2
HOA Fees $32
HOA Y/N Mandatory
Year Built 2009
Annual Tax Amount $8,387
Lot Size 3,920 Sqft
Acres 0.09
Property Description
Immaculate single story home is situated in Frisco in the Sedona neighborhood. Charming curb appeal with a beautiful brick and stone elevation, large front porch is perfect for your rocking chairs! Flanked off the entry is a formal dining room with wood flooring & ceilings decorated with crown molding. This space could also make a great home office! Spacious Living Room offers a cast stone fireplace, hardwood floors & neutral painted walls! Large Kitchen with beautiful granite countertops, stainless steel appliances including a gas cooktop, decorative backsplash, raised breakfast bar, plus an island with a seating area. Spacious kitchen nook! Private Master Suite with wood flooring is generously sized with En-suite bath, garden tub, walk in closet, separate shower, dual sinks. Spacious guest bedrooms!Full size utility room w-built in cabs! Covered patio with flagstone & lush landscaping! Great Location to Stonebriar Mall, restaurants. Seller offering 6k to buyer at closing and funding.
Location
State TX
County Collin
Community Curbs, Jogging Path/Bike Path, Sidewalks
Direction From DNT exit Stonebrook Pkwy and head east, continue on Rolater Rd, right on Kings Ridge Rd, continue on Linbercost Ln, right on Dreammaker Way, continue on Boyton Canyon Rd. The property will be on the right.
Rooms
Dining Room 2
Interior
Interior Features Built-in Features, Cable TV Available, Decorative Lighting, Double Vanity, Eat-in Kitchen, Granite Counters, High Speed Internet Available, Kitchen Island, Natural Woodwork, Open Floorplan, Pantry, Wainscoting, Walk-In Closet(s)
Heating Central, Natural Gas
Cooling Ceiling Fan(s), Central Air, Electric
Flooring Carpet, Ceramic Tile, Wood
Fireplaces Number 1
Fireplaces Type Decorative, Gas, Gas Logs, Gas Starter, Living Room, Masonry, Stone
Appliance Dishwasher, Disposal, Electric Oven, Gas Cooktop, Microwave, Plumbed For Gas in Kitchen, Vented Exhaust Fan
Heat Source Central, Natural Gas
Laundry Electric Dryer Hookup, Utility Room, Full Size W/D Area, Washer Hookup
Exterior
Exterior Feature Covered Patio/Porch, Rain Gutters, Lighting, Private Yard
Garage Spaces 2.0
Fence Back Yard, Fenced, Wood
Community Features Curbs, Jogging Path/Bike Path, Sidewalks
Utilities Available All Weather Road, Alley, Asphalt, Cable Available, City Sewer, City Water, Concrete, Curbs, Electricity Available, Electricity Connected, Individual Gas Meter, Individual Water Meter, Natural Gas Available, Phone Available, Sewer Available, Sidewalk, Underground Utilities
Roof Type Composition,Shingle
Garage Yes
Building
Lot Description Few Trees, Interior Lot, Landscaped, Subdivision
Story One
Foundation Slab
Structure Type Brick,Rock/Stone,Wood
Schools
Elementary Schools Shawnee
Middle Schools Clark
High Schools Lebanon Trail
School District Frisco Isd
Others
Ownership Of record.
Acceptable Financing Cash, Conventional, FHA, VA Loan
Listing Terms Cash, Conventional, FHA, VA Loan
Financing Conventional
Read Less
Want to know what your home might be worth? Contact us for a FREE valuation!

Our team is ready to help you sell your home for the highest possible price ASAP

©2025 North Texas Real Estate Information Systems.
Bought with Kt Singh • Fathom Realty LLC





