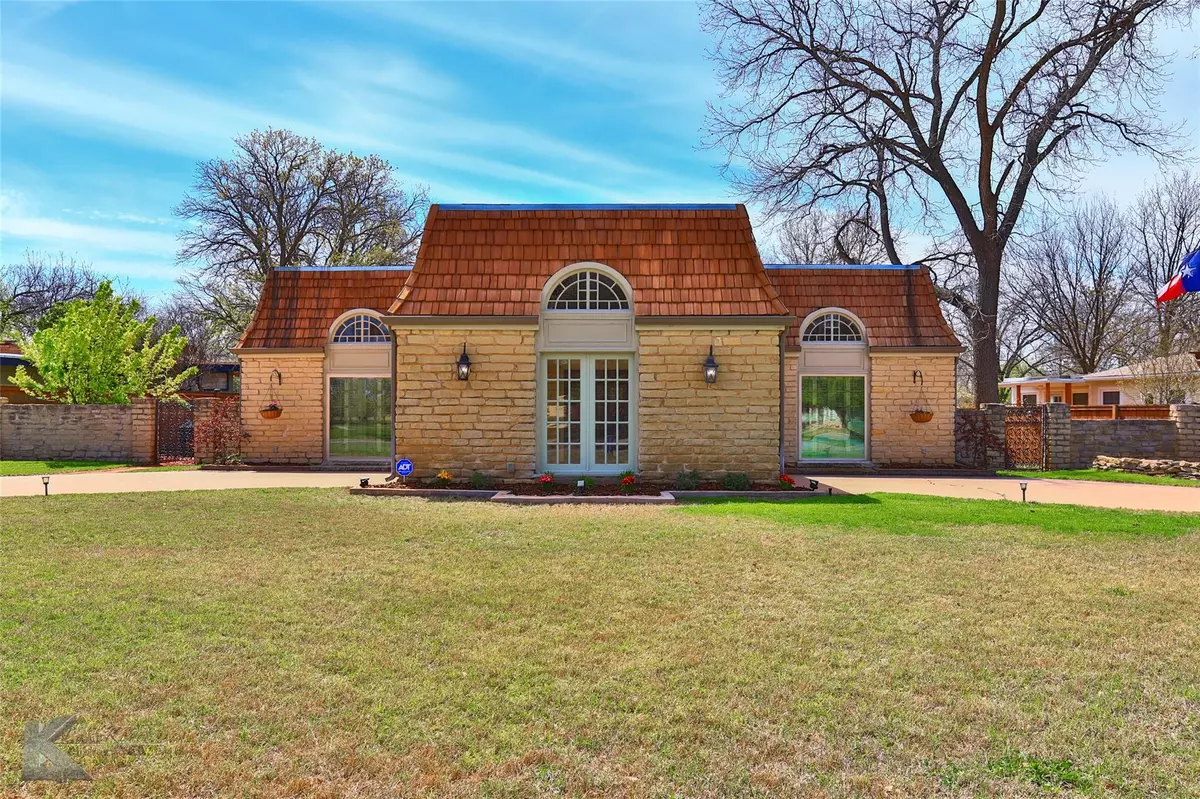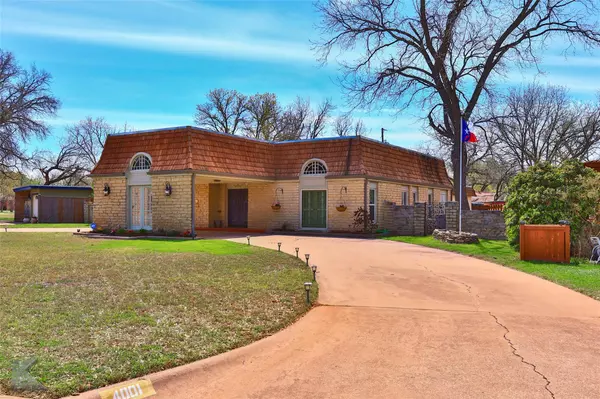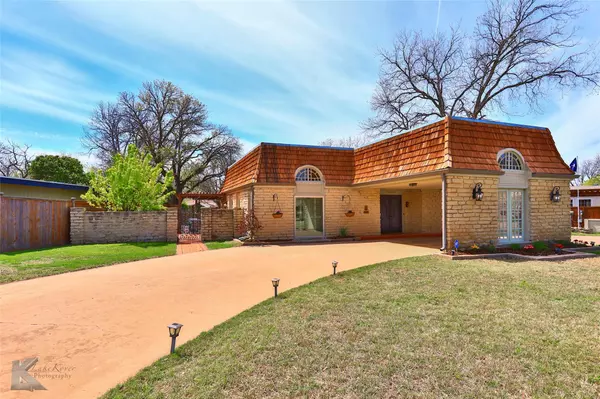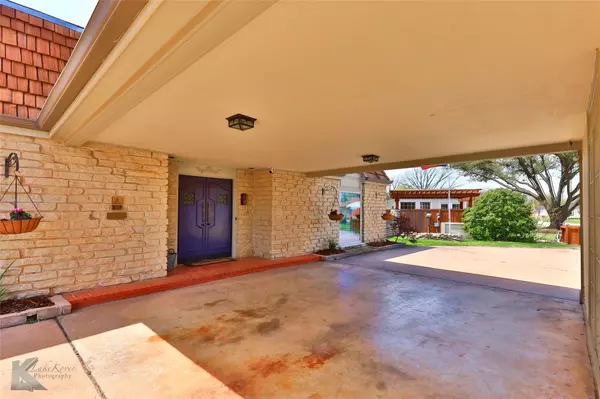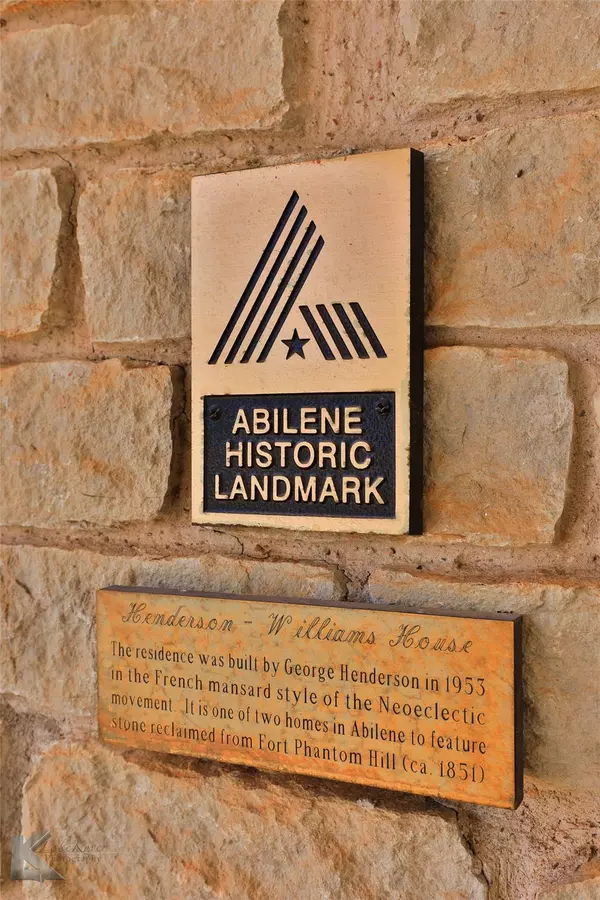$318,500
For more information regarding the value of a property, please contact us for a free consultation.
4001 Potomac Avenue Abilene, TX 79605
4 Beds
2 Baths
2,352 SqFt
Key Details
Property Type Single Family Home
Sub Type Single Family Residence
Listing Status Sold
Purchase Type For Sale
Square Footage 2,352 sqft
Price per Sqft $135
Subdivision Elmwood West
MLS Listing ID 20287960
Sold Date 06/29/23
Bedrooms 4
Full Baths 2
HOA Y/N None
Year Built 1953
Annual Tax Amount $7,231
Lot Size 0.275 Acres
Acres 0.275
Property Description
No home carries a legacy like 4001 Potomac Avenue! This JEWEL is an Abilene Historical home with an established history, once owned by the mayor & the Wooten family of Abilene's oldest hotel. The half-moon driveway showcases the home's MAJOR curb appeal & the exterior stone was taken from the old Fort Phantom. Floor-to-ceiling bay windows bask an amazing open living & dining space with SO MUCH character & light! The beautiful flooring is made up of Spanish Edwardian brick tile. Stainless steel appliances, 5-burner gas cooktop & granite countertops await you in the kitchen. Master bedroom contains 3 closets, tiled shower, garden tub & granite vanity. Large utility room, TONS of storage & multiple outdoor lounge areas. Attached to the garage is a finished room ideal for a man cave, office, or workout room. Lots of updates: new furnace, air return ducts, in-window AC unit for the man cave, water heater & more installed in the last year. This is an amazing home, PERFECT for entertaining!
Location
State TX
County Taylor
Direction South 14th to Leggett Dr and go north, take a left on Potomac and house is on the left.
Rooms
Dining Room 2
Interior
Interior Features Cable TV Available, Chandelier, Decorative Lighting, Eat-in Kitchen, Flat Screen Wiring, Granite Counters, High Speed Internet Available
Heating Central
Cooling Ceiling Fan(s), Central Air, Electric
Flooring Carpet, Tile
Fireplaces Number 1
Fireplaces Type Wood Burning
Appliance Built-in Refrigerator, Dishwasher, Disposal, Electric Oven, Gas Cooktop, Microwave
Heat Source Central
Laundry Electric Dryer Hookup, Utility Room, Full Size W/D Area, Washer Hookup
Exterior
Garage Spaces 1.0
Carport Spaces 2
Fence Back Yard, Wood
Utilities Available Alley, City Sewer, City Water, Curbs
Roof Type Shake,Tar/Gravel
Garage Yes
Building
Lot Description Landscaped, Sprinkler System, Subdivision
Story One
Foundation Slab
Structure Type Rock/Stone
Schools
Elementary Schools Bonham
Middle Schools Craig
High Schools Abilene
School District Abilene Isd
Others
Ownership Matthew Finn and Sarah Petrides
Acceptable Financing Cash, Conventional, FHA, VA Loan
Listing Terms Cash, Conventional, FHA, VA Loan
Financing Conventional
Special Listing Condition Survey Available
Read Less
Want to know what your home might be worth? Contact us for a FREE valuation!

Our team is ready to help you sell your home for the highest possible price ASAP

©2025 North Texas Real Estate Information Systems.
Bought with Paul Walker • Coldwell Banker Apex, REALTORS

