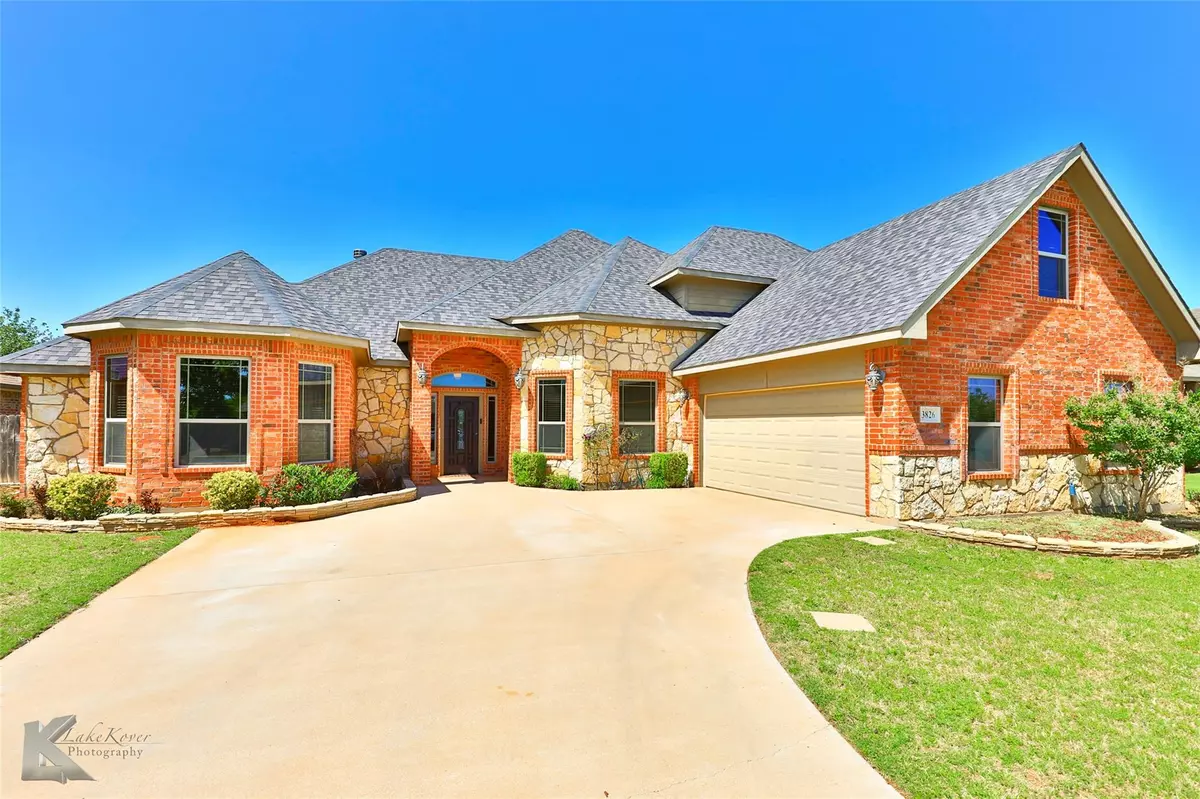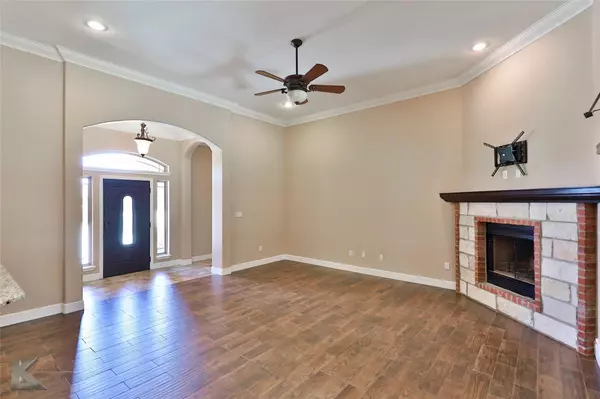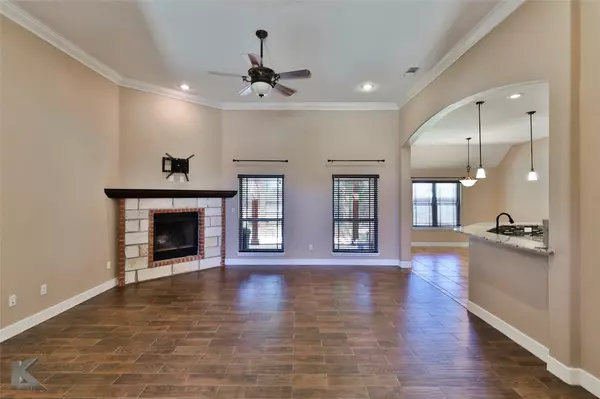$405,000
For more information regarding the value of a property, please contact us for a free consultation.
3826 Hill Country Drive Abilene, TX 79606
5 Beds
3 Baths
2,946 SqFt
Key Details
Property Type Single Family Home
Sub Type Single Family Residence
Listing Status Sold
Purchase Type For Sale
Square Footage 2,946 sqft
Price per Sqft $137
Subdivision Greystone Estates
MLS Listing ID 20327573
Sold Date 07/06/23
Style Traditional
Bedrooms 5
Full Baths 3
HOA Y/N None
Year Built 2012
Annual Tax Amount $6,784
Lot Size 9,539 Sqft
Acres 0.219
Property Description
Perfect location to the military base, shopping & dining. Plentiful space is what you get with this great home that provides 2 living areas, 5 large bedrooms, 3 full bathrooms and 2 dining areas. As you enter into your large main living area your focal point is on your cozy wood burning fireplace and large open area overseeing the kitchen. Large, gourmet kitchen provides stainless steel appliances, plenty of countertop space for meal preparation, a large walk in pantry, and a wonderful wine refrigerator. Primary suite has its own private hall for complete privacy from other rooms & a huge walk in closet. Primary bathroom has a large walk-in shower & a soaker tub for those evenings for you to unwind. 3 other bedrooms are located on the 1st floor on the other side of the home. The 5th bedroom with full bathroom is located upstairs. Bonus room located upstairs. Great backyard made for entertaining with 2 pergolas and if you have a green thumb there's a garden out back too. A must see.
Location
State TX
County Taylor
Direction GPS Friendly
Rooms
Dining Room 2
Interior
Interior Features Built-in Wine Cooler, Cable TV Available, Decorative Lighting, Granite Counters, High Speed Internet Available, Open Floorplan, Pantry, Walk-In Closet(s)
Heating Central, Electric
Cooling Ceiling Fan(s), Central Air, Electric
Flooring Carpet, Tile
Fireplaces Number 1
Fireplaces Type Family Room, Wood Burning
Appliance Dishwasher, Disposal, Electric Oven, Electric Water Heater, Microwave
Heat Source Central, Electric
Laundry Electric Dryer Hookup, Utility Room, Full Size W/D Area, Washer Hookup
Exterior
Exterior Feature Covered Patio/Porch, Garden(s), Storage
Garage Spaces 2.0
Fence Wood
Utilities Available Asphalt, Cable Available, City Sewer, City Water, Curbs, Electricity Available, Electricity Connected, Underground Utilities
Roof Type Composition
Garage Yes
Building
Lot Description Few Trees, Interior Lot, Landscaped, Lrg. Backyard Grass, Sprinkler System, Subdivision
Story Two
Level or Stories Two
Structure Type Brick,Rock/Stone
Schools
Elementary Schools Wylie West
High Schools Wylie
School District Wylie Isd, Taylor Co.
Others
Ownership Ramil & Rowena Pablico
Acceptable Financing Cash, Conventional, FHA, VA Loan
Listing Terms Cash, Conventional, FHA, VA Loan
Financing Conventional
Read Less
Want to know what your home might be worth? Contact us for a FREE valuation!

Our team is ready to help you sell your home for the highest possible price ASAP

©2025 North Texas Real Estate Information Systems.
Bought with Brittany Elkins • Ebby Halliday Realtors





