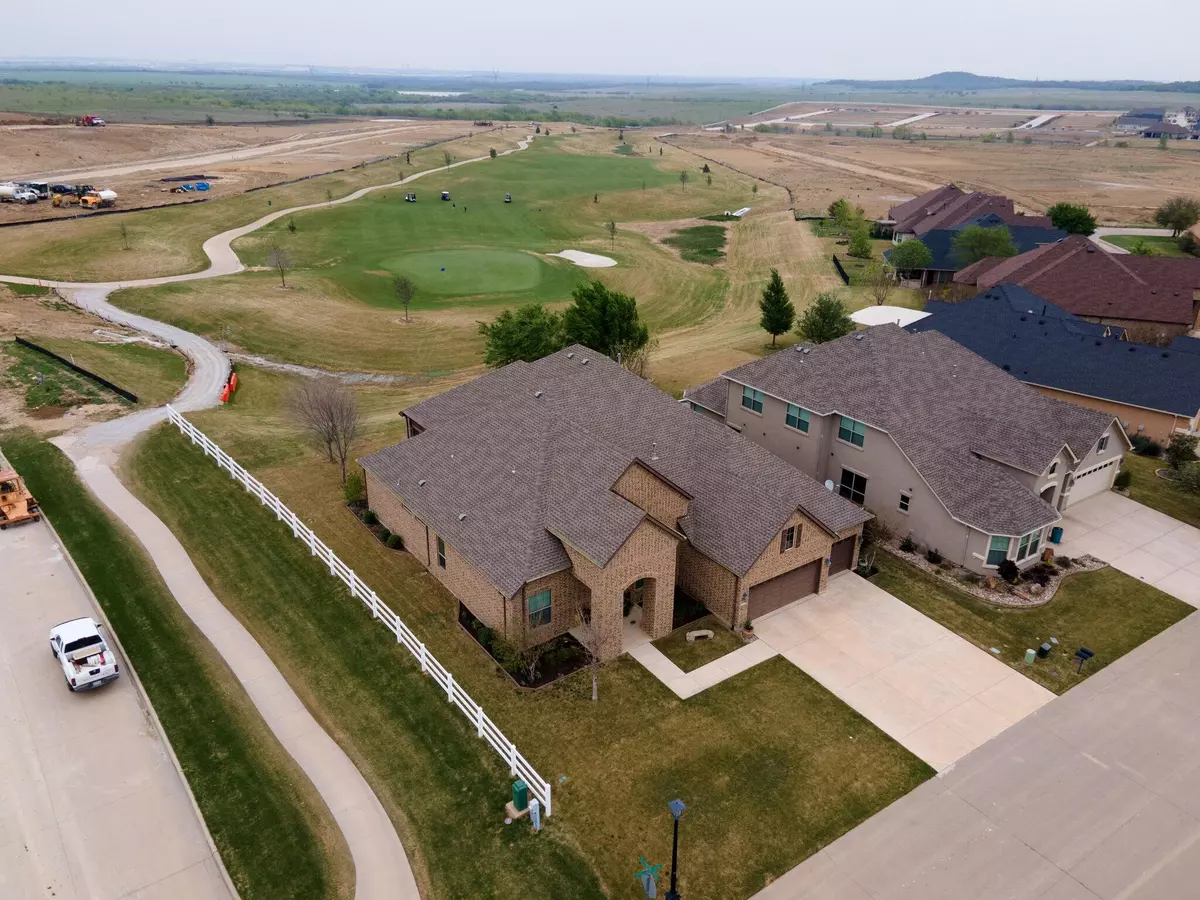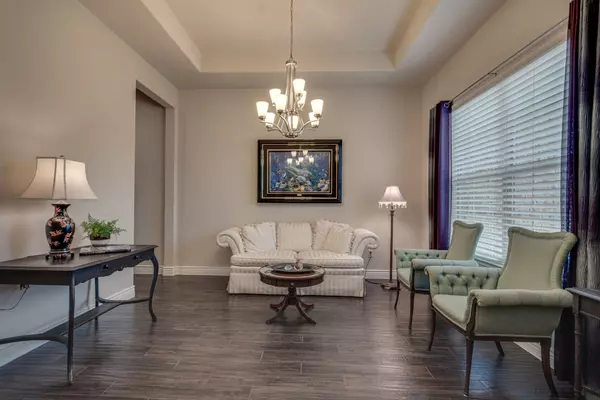$835,000
For more information regarding the value of a property, please contact us for a free consultation.
10612 Goodland Drive Denton, TX 76207
3 Beds
4 Baths
2,914 SqFt
Key Details
Property Type Single Family Home
Sub Type Single Family Residence
Listing Status Sold
Purchase Type For Sale
Square Footage 2,914 sqft
Price per Sqft $286
Subdivision Robson Ranch 4 Ph 2
MLS Listing ID 20297652
Sold Date 07/07/23
Style Traditional
Bedrooms 3
Full Baths 3
Half Baths 1
HOA Fees $152
HOA Y/N Mandatory
Year Built 2015
Annual Tax Amount $13,718
Lot Size 9,801 Sqft
Acres 0.225
Property Description
Live the lifestyle of your dreams in the living space of your dreams! This one of a kind Covington Estate Home in the sought after Robson Ranch Active 55 plus Community is located on the Golf Course with a stunning view of the 5th hole green. 2,921 square feet with 3 bedrooms and 3 ½ baths. Specifically designed for luxury living, entertaining, and an active lifestyle. The spacious interior design features wide open concept living spaces, 10 to 12 foot ceiling heights, 8 foot doors, and abundant windows for natural light and a light, bright, and spacious living experience. The family room, kitchen and breakfast room create an open one room area for unencumbered relaxation, fun, and entertaining. Each bedroom has the privacy of an Ensuite bathroom. Custom features throughout make this a living space of convenience and comfort. There's even a 3rd garage bay for parking your golf cart. Truly enjoy the sense of neighborhood in this fantastic community. .
Location
State TX
County Denton
Community Club House, Community Pool, Fitness Center, Golf, Greenbelt, Guarded Entrance, Jogging Path/Bike Path, Lake, Perimeter Fencing, Restaurant, Sauna, Spa, Tennis Court(S)
Direction From I-35W exit Crawford Rd. and Robson Ranch Road. Turn West onto Robson Ranch Road. RH on Ed Robson Blvd. to guard gate. Straight through guard gate continuing to Goodland Drive. RH Goodland Drive. The home is on the left.
Rooms
Dining Room 2
Interior
Interior Features Built-in Wine Cooler, Chandelier, Decorative Lighting, Double Vanity, Dry Bar, Flat Screen Wiring, Granite Counters, High Speed Internet Available, Kitchen Island, Open Floorplan, Pantry, Vaulted Ceiling(s), Walk-In Closet(s)
Heating Central, Natural Gas, Zoned
Cooling Ceiling Fan(s), Central Air, Electric, Zoned
Flooring Carpet, Ceramic Tile
Appliance Dishwasher, Disposal, Electric Cooktop, Gas Cooktop, Microwave, Plumbed For Gas in Kitchen, Vented Exhaust Fan, Water Filter
Heat Source Central, Natural Gas, Zoned
Laundry Electric Dryer Hookup, Utility Room, Full Size W/D Area
Exterior
Exterior Feature Covered Patio/Porch, Rain Gutters
Garage Spaces 3.0
Fence None
Community Features Club House, Community Pool, Fitness Center, Golf, Greenbelt, Guarded Entrance, Jogging Path/Bike Path, Lake, Perimeter Fencing, Restaurant, Sauna, Spa, Tennis Court(s)
Utilities Available City Sewer, City Water, Concrete, Curbs, Electricity Connected, Individual Gas Meter, Individual Water Meter, Underground Utilities
Roof Type Composition
Garage Yes
Building
Lot Description Corner Lot, Greenbelt, On Golf Course, Sprinkler System
Story One
Foundation Slab
Level or Stories One
Structure Type Brick,Fiber Cement
Schools
Elementary Schools Borman
Middle Schools Mcmath
High Schools Denton
School District Denton Isd
Others
Senior Community 1
Restrictions Deed
Ownership See private remarks
Acceptable Financing Cash, Conventional, VA Loan
Listing Terms Cash, Conventional, VA Loan
Financing Conventional
Special Listing Condition Age-Restricted, Survey Available
Read Less
Want to know what your home might be worth? Contact us for a FREE valuation!

Our team is ready to help you sell your home for the highest possible price ASAP

©2025 North Texas Real Estate Information Systems.
Bought with Gina Wilson • Ebby Halliday, REALTORS





