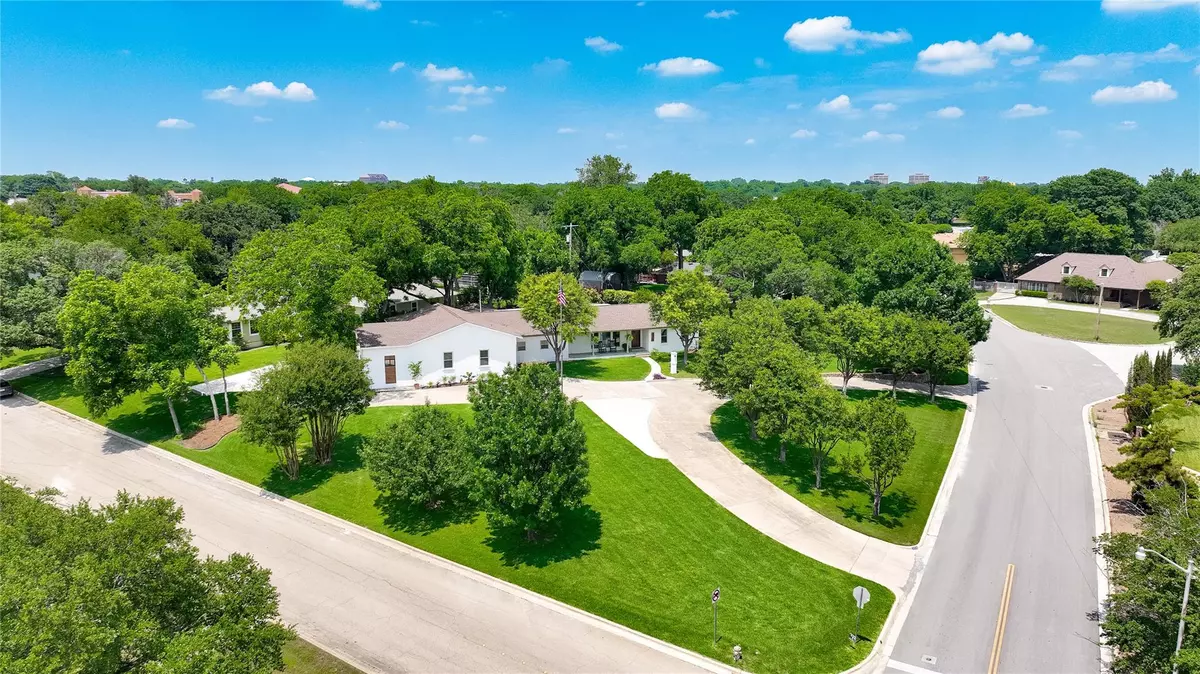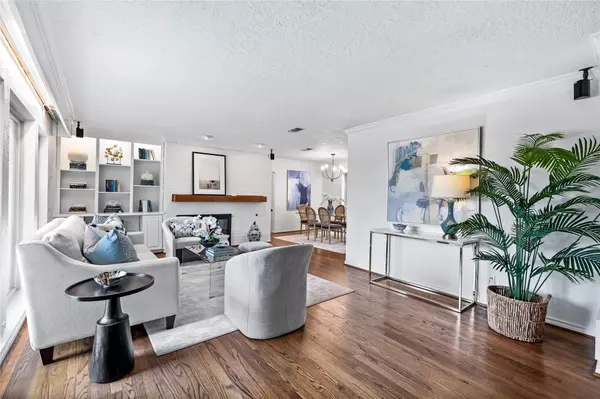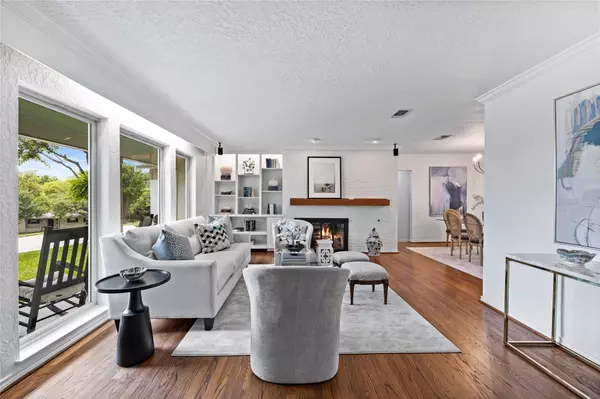$835,000
For more information regarding the value of a property, please contact us for a free consultation.
3516 Clayton Road E Fort Worth, TX 76116
4 Beds
5 Baths
3,154 SqFt
Key Details
Property Type Single Family Home
Sub Type Single Family Residence
Listing Status Sold
Purchase Type For Sale
Square Footage 3,154 sqft
Price per Sqft $264
Subdivision Ridglea Hills Add
MLS Listing ID 20338971
Sold Date 07/07/23
Style Traditional
Bedrooms 4
Full Baths 4
Half Baths 1
HOA Y/N None
Year Built 1955
Annual Tax Amount $14,414
Lot Size 0.795 Acres
Acres 0.795
Lot Dimensions 204x196x194x175
Property Description
With its over-sized lot, lovely pool, large covered outdoor living area, open floor plan, bunk room & bonus suite, this updated four bedroom home is ideal for hosting family & friends of all ages to a great time! Entertaining options are limitless, and this home will become everyone's favorite for family gatherings, celebrations, and hanging out. The 25 x 25 bonus suite with its own private entrance has been recently remodeled & would be perfect for a home office, studio, game room, music room, recording studio, media room, or personal getaway. There's a 30 x 25 two-car garage, and a new 14 x 25 garage. The many improvements include: painted interior providing a crisp neutral pallet throughout the property, hardwood floors in the public areas and two bedrooms. New carpet in the primary & third bedrooms, and the suite. The kitchen overlooks the pool & patio, & has a huge walk-in pantry. Sellers Disclosure, Foundation Info & Engineer's Report, & Survey are available online.
Location
State TX
County Tarrant
Direction West on Camp Bowie to Clayton Road. House is on the corner of Clayton Rd. E and Pelham.
Rooms
Dining Room 1
Interior
Interior Features Built-in Features, Cable TV Available, Cedar Closet(s), Decorative Lighting, Granite Counters, High Speed Internet Available, Open Floorplan, Pantry, Sound System Wiring, Walk-In Closet(s)
Heating Central, Heat Pump, Zoned, Other
Cooling Ceiling Fan(s), Central Air, Electric, Heat Pump, Multi Units, Zoned
Flooring Carpet, Ceramic Tile, Wood
Fireplaces Number 1
Fireplaces Type Brick, Gas Logs, Gas Starter, Masonry, Wood Burning
Appliance Dishwasher, Disposal, Electric Range, Gas Water Heater, Microwave
Heat Source Central, Heat Pump, Zoned, Other
Laundry Electric Dryer Hookup, Utility Room, Full Size W/D Area, Washer Hookup
Exterior
Exterior Feature Covered Patio/Porch, Lighting
Garage Spaces 3.0
Fence Wood, Wrought Iron
Pool Gunite, In Ground, Outdoor Pool, Pool Sweep, Pool/Spa Combo, Water Feature, Waterfall
Utilities Available Cable Available, City Sewer, City Water, Curbs, Electricity Available, Individual Gas Meter, Natural Gas Available, Overhead Utilities
Waterfront Description Canal (Man Made)
Roof Type Composition
Garage Yes
Private Pool 1
Building
Lot Description Corner Lot, Landscaped, Lrg. Backyard Grass, Many Trees, Sprinkler System, Subdivision
Story One
Foundation Pillar/Post/Pier, Slab
Level or Stories One
Structure Type Brick,Wood
Schools
Elementary Schools Ridgleahil
Middle Schools Monnig
High Schools Arlngtnhts
School District Fort Worth Isd
Others
Ownership See Tax
Acceptable Financing Cash, Conventional
Listing Terms Cash, Conventional
Financing Conventional
Special Listing Condition Aerial Photo, Survey Available
Read Less
Want to know what your home might be worth? Contact us for a FREE valuation!

Our team is ready to help you sell your home for the highest possible price ASAP

©2025 North Texas Real Estate Information Systems.
Bought with Ashton Theiss • The Ashton Agency





