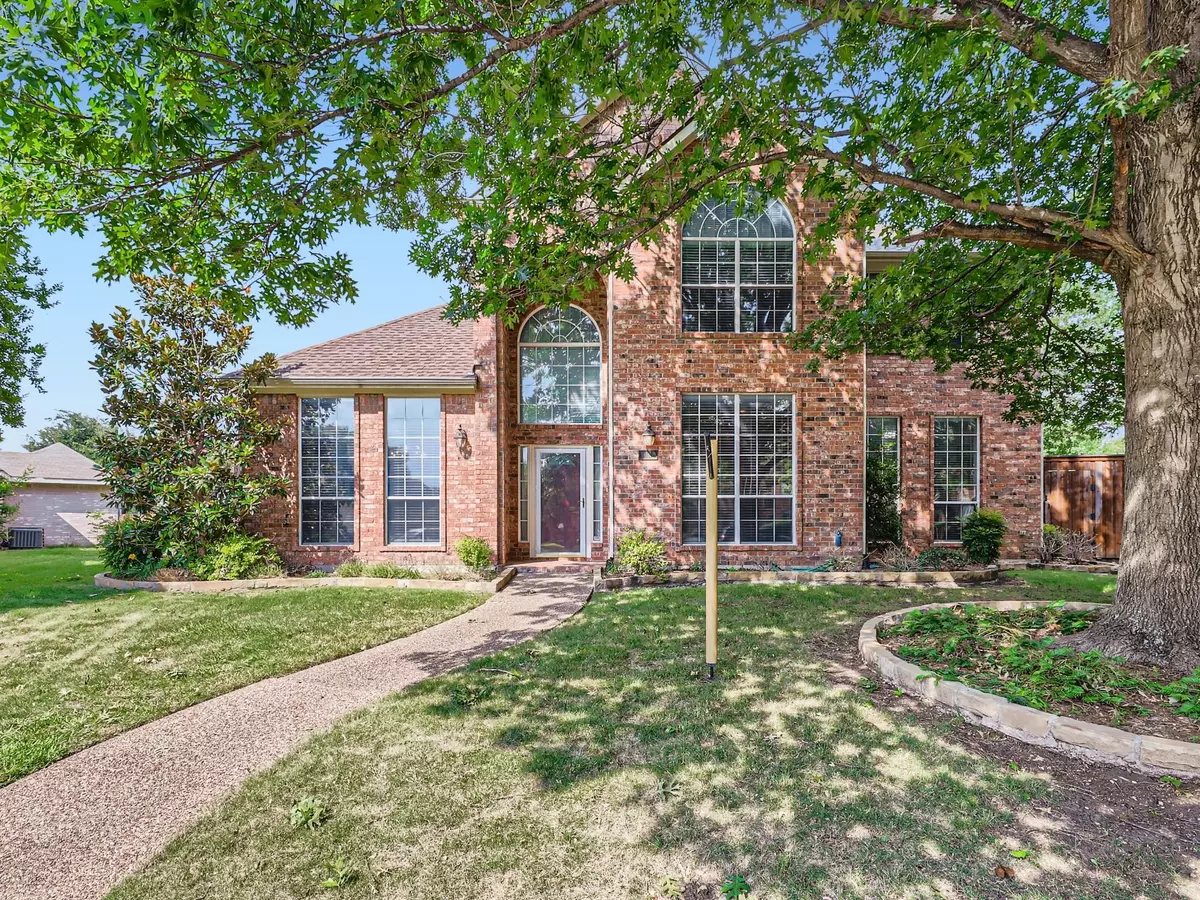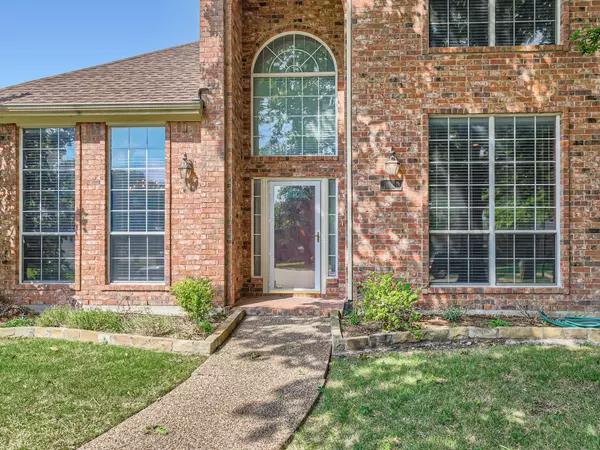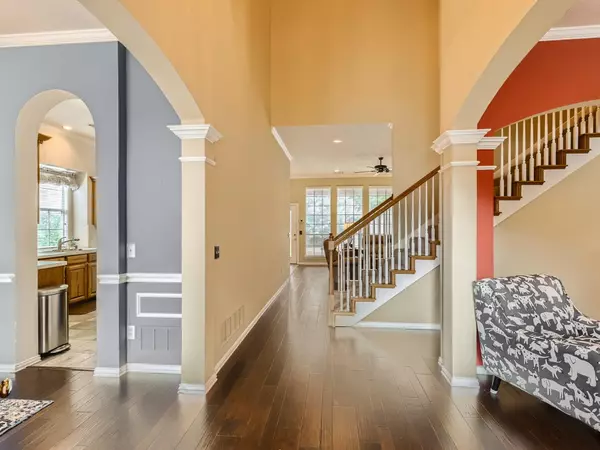$545,000
For more information regarding the value of a property, please contact us for a free consultation.
1000 Hackberry Court Carrollton, TX 75007
3 Beds
3 Baths
2,949 SqFt
Key Details
Property Type Single Family Home
Sub Type Single Family Residence
Listing Status Sold
Purchase Type For Sale
Square Footage 2,949 sqft
Price per Sqft $184
Subdivision Hunters Creek
MLS Listing ID 20344975
Sold Date 07/18/23
Style Traditional
Bedrooms 3
Full Baths 2
Half Baths 1
HOA Fees $16
HOA Y/N Mandatory
Year Built 1993
Annual Tax Amount $9,725
Lot Size 9,539 Sqft
Acres 0.219
Property Description
Click the Virtual Tour link to view the 3D walkthrough. Welcome to your dream home! This expansive two-story house offers a plethora of desirable features and upgrades that will surely impress. You'll be greeted by an abundance of natural light that fills the spacious living room. The large kitchen is a chef's delight, featuring endless cabinet space to store all your culinary essentials, built-in appliances and a convenient breakfast bar. A main floor office provides a dedicated space for work or study. Retreat to your main floor primary bedroom, a tranquil haven with a private ensuite that includes a double vanity, jetted tub, and a separate shower. Upstairs, you'll discover a sizable loft and 2 more bedrooms. Outside is a beautiful in-ground pool surrounded by a large patio. The lack of rear neighbors ensures privacy and tranquility. Enjoy your backyard oasis without any disturbances. Come see it today!
Location
State TX
County Denton
Community Curbs, Sidewalks
Direction I-35E N. Take exit 445A toward TX-190. Keep left to stay on N Interstate 35E. Turn right onto Dickerson Pkwy. Continue onto W Rosemeade Pkwy. Turn left onto Waynoka Dr. Turn right onto Hackberry Ct. Home at the cul-de-sac.
Rooms
Dining Room 2
Interior
Interior Features Cable TV Available, Decorative Lighting, Double Vanity, High Speed Internet Available, Kitchen Island, Loft, Pantry, Wainscoting, Walk-In Closet(s)
Heating Central
Cooling Ceiling Fan(s), Central Air
Flooring Carpet, Tile, Wood
Fireplaces Number 1
Fireplaces Type Living Room
Appliance Dishwasher, Disposal, Gas Cooktop, Gas Water Heater, Microwave, Double Oven, Plumbed For Gas in Kitchen
Heat Source Central
Laundry Utility Room, On Site
Exterior
Exterior Feature Rain Gutters, Private Yard
Garage Spaces 3.0
Fence Back Yard, Fenced, Wood
Pool In Ground, Outdoor Pool, Pool/Spa Combo
Community Features Curbs, Sidewalks
Utilities Available Cable Available, City Sewer, City Water, Electricity Available, Natural Gas Available, Phone Available, Sewer Available
Roof Type Composition
Garage Yes
Private Pool 1
Building
Lot Description Cul-De-Sac, Few Trees, Interior Lot, Landscaped, Subdivision
Story Two
Foundation Slab
Level or Stories Two
Structure Type Brick,Siding
Schools
Elementary Schools Hebron Valley
Middle Schools Creek Valley
High Schools Hebron
School District Lewisville Isd
Others
Restrictions Deed
Ownership BARGER, TERRY & BONNY
Acceptable Financing Cash, Conventional, FHA, VA Loan
Listing Terms Cash, Conventional, FHA, VA Loan
Financing Conventional
Special Listing Condition Survey Available
Read Less
Want to know what your home might be worth? Contact us for a FREE valuation!

Our team is ready to help you sell your home for the highest possible price ASAP

©2025 North Texas Real Estate Information Systems.
Bought with Shahida Bhaidani • Rayaan Realty Group





