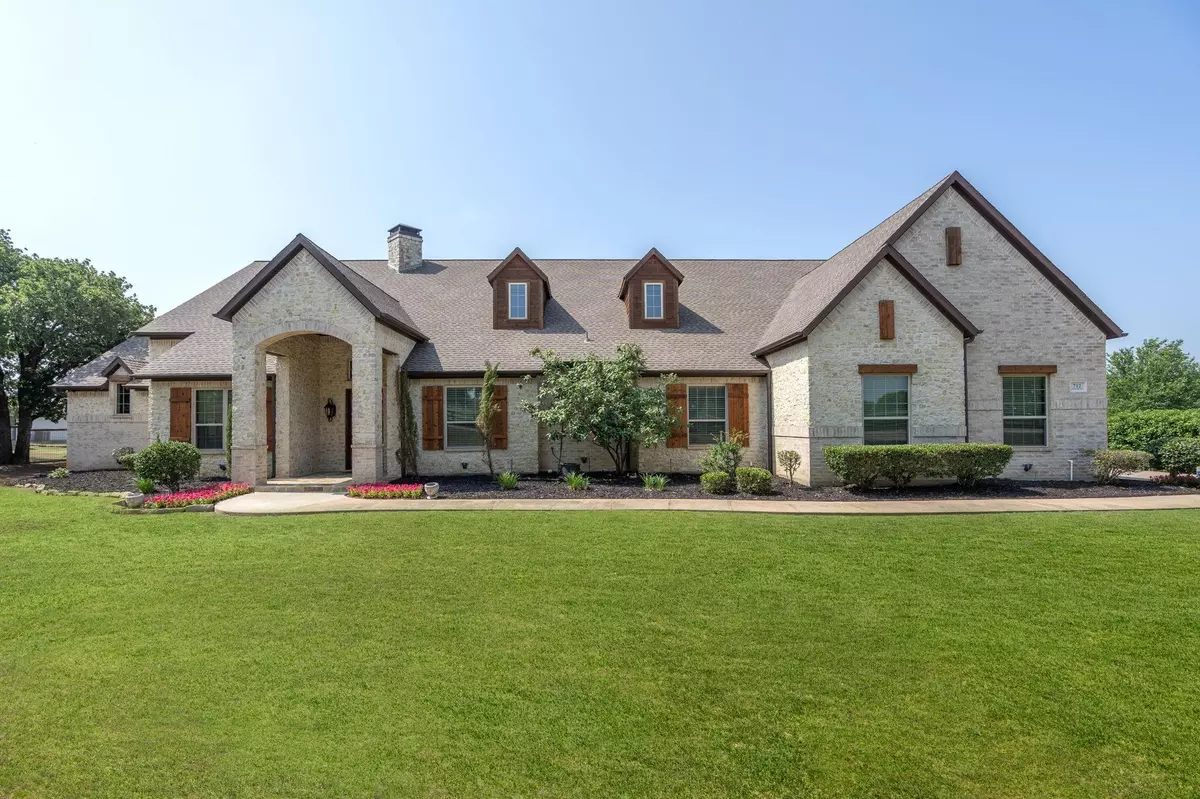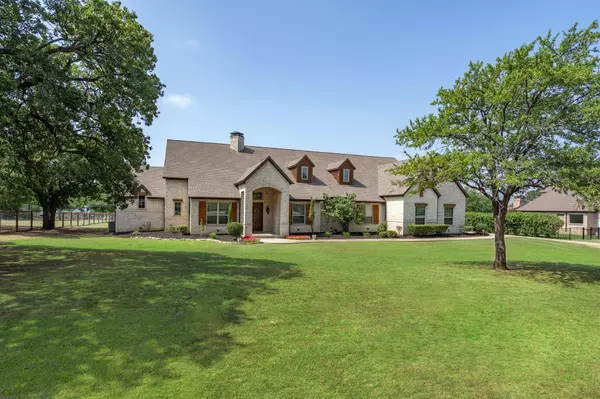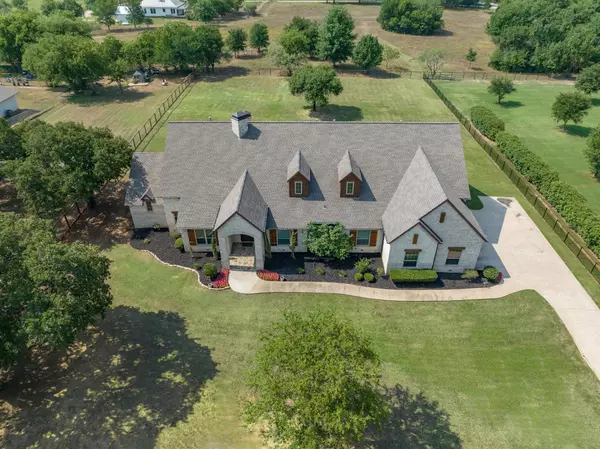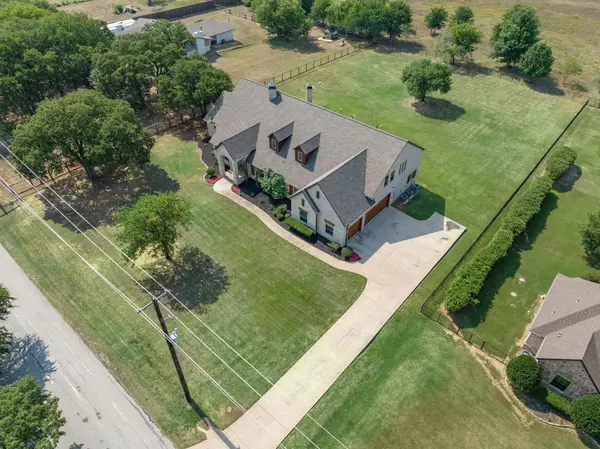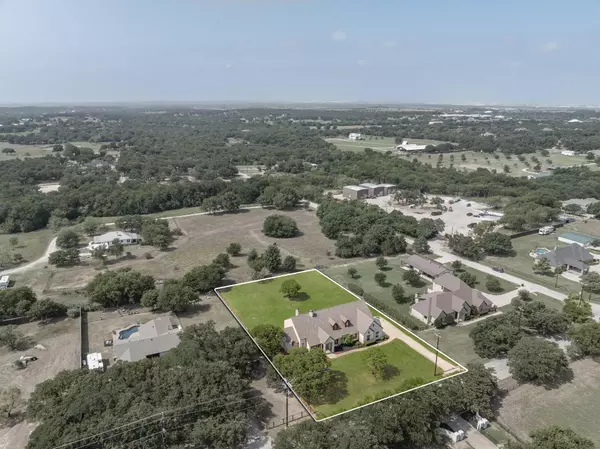$1,200,000
For more information regarding the value of a property, please contact us for a free consultation.
712 Frenchtown Road Argyle, TX 76226
4 Beds
5 Baths
3,969 SqFt
Key Details
Property Type Single Family Home
Sub Type Single Family Residence
Listing Status Sold
Purchase Type For Sale
Square Footage 3,969 sqft
Price per Sqft $302
Subdivision Vamz Add
MLS Listing ID 20355151
Sold Date 07/20/23
Style Traditional
Bedrooms 4
Full Baths 4
Half Baths 1
HOA Y/N None
Year Built 2007
Annual Tax Amount $12,884
Lot Size 1.010 Acres
Acres 1.01
Property Description
Welcome Home to this stunning property nestled on a lush acre lot in the heart of Argyle. Boasting exquisite craftsmanship, the exterior facade is adorned with a captivating blend of brick, stone & cedar. Step inside & be greeted by a vaulted entry, complemented by arched hallways & elegant hand-scraped hardwood floors. The living area is bathed in natural light, thanks to the picture windows & features charming beams, built-in cabinets, a cozy fireplace & convenient dry bar. The kitchen is a chef's delight, complete with a built-in fridge, a gorgeous Jenn Air gas range, a pot filler & large breakfast bar. With all bedrooms downstairs, privacy & comfort are guaranteed. Upstairs you'll find a versatile bonus room. The covered patio includes a fireplace & is perfect for outdoor gatherings, while the 3-car garage with interlocking tile floors provides ample space for your vehicles & storage needs. Newly replaced AC units. Don't miss this opportunity to own this remarkable property!
Location
State TX
County Denton
Direction From I-35 W take the exit towards FM 407 and head east on 407. Turn right onto US-377 S and then turn left onto Frenchtown Rd. The home will be on your right.
Rooms
Dining Room 1
Interior
Interior Features Built-in Features, Cable TV Available, Chandelier, Decorative Lighting, Double Vanity, Dry Bar, Eat-in Kitchen, Granite Counters, High Speed Internet Available, Kitchen Island, Open Floorplan, Pantry, Sound System Wiring, Walk-In Closet(s)
Heating Central, Fireplace(s), Natural Gas
Cooling Ceiling Fan(s), Central Air, Electric
Flooring Ceramic Tile, Hardwood
Fireplaces Number 2
Fireplaces Type Brick, Gas, Gas Logs, Gas Starter, Living Room, Outside, Raised Hearth
Appliance Built-in Gas Range, Built-in Refrigerator, Dishwasher, Disposal, Gas Water Heater, Microwave, Double Oven, Plumbed For Gas in Kitchen, Vented Exhaust Fan
Heat Source Central, Fireplace(s), Natural Gas
Laundry Electric Dryer Hookup, Utility Room, Full Size W/D Area, Washer Hookup
Exterior
Exterior Feature Covered Patio/Porch, Rain Gutters, Lighting
Garage Spaces 3.0
Fence Pipe, Wood, Wrought Iron
Utilities Available Aerobic Septic, Cable Available, City Water, Electricity Connected, Individual Gas Meter, Individual Water Meter
Roof Type Composition
Garage Yes
Building
Lot Description Few Trees, Interior Lot, Landscaped, Lrg. Backyard Grass, Sprinkler System
Story One and One Half
Foundation Slab
Level or Stories One and One Half
Structure Type Brick,Cedar,Rock/Stone
Schools
Elementary Schools Argyle South
Middle Schools Argyle
High Schools Argyle
School District Argyle Isd
Others
Ownership See Offer Instructions
Acceptable Financing Cash, Conventional, VA Loan
Listing Terms Cash, Conventional, VA Loan
Financing Cash
Read Less
Want to know what your home might be worth? Contact us for a FREE valuation!

Our team is ready to help you sell your home for the highest possible price ASAP

©2025 North Texas Real Estate Information Systems.
Bought with Jeremy Boucher • Fathom Realty LLC

