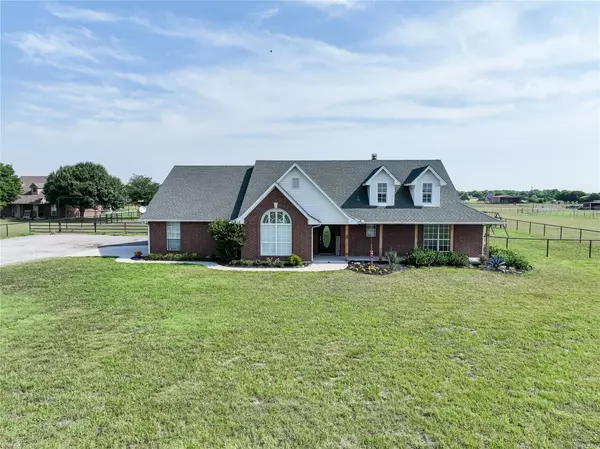$550,000
For more information regarding the value of a property, please contact us for a free consultation.
342 Audra Circle Rhome, TX 76078
4 Beds
2 Baths
2,249 SqFt
Key Details
Property Type Single Family Home
Sub Type Single Family Residence
Listing Status Sold
Purchase Type For Sale
Square Footage 2,249 sqft
Price per Sqft $244
Subdivision Highland Meadows
MLS Listing ID 20340040
Sold Date 07/21/23
Style Ranch
Bedrooms 4
Full Baths 2
HOA Y/N None
Year Built 2001
Annual Tax Amount $6,118
Lot Size 2.500 Acres
Acres 2.5
Property Description
COUNTRY LIVING, NO HOA!! ACREAGE!! and FARM ANIMALS! welcomed, This property is a MUST SEE, A beautiful updated 2001 brick home that sits on 2.5 acres and one owner. As you enter the home, you will see freshly painted walls throughout, new LVP floors and new carpet. An office or den with high white shutters. The kitchen features new granite countertops with a white subway tile backsplash and custom built cabinets. Enjoy the open concept of the kitchen and living room with family and friends. The split floorplan gives you the privacy everyone is looking for with oversized bedrooms. The master bath has new mirrors, vanity lights, hardware and a new shower glass. The guest bathroom has a new bathtub and tile wall. Home is fully fenced with metal pipe fencing and entire home has security cameras. The entrance has an electric gate with a 360 recording camera. Cute 10x16 chicken coop or she shed on a foundation. Enjoy beautiful evenings on the porch watching the sunset and your animals.
Location
State TX
County Wise
Direction From highway 35W heading west on 114, make a right on S. County Line Rd., S County Line Rd turns slightly left and becomes FM 407 W, make a right on Kincannon Lane to left on Audra Circle, house is on the right
Rooms
Dining Room 1
Interior
Interior Features Flat Screen Wiring, Granite Counters, High Speed Internet Available, Open Floorplan, Pantry, Walk-In Closet(s)
Heating Central, Fireplace(s)
Cooling Ceiling Fan(s), Central Air
Flooring Carpet, Luxury Vinyl Plank
Fireplaces Number 1
Fireplaces Type Brick, Living Room, Wood Burning
Appliance Dishwasher, Disposal, Electric Range, Microwave, Refrigerator
Heat Source Central, Fireplace(s)
Laundry Electric Dryer Hookup, Utility Room, Full Size W/D Area, Washer Hookup
Exterior
Exterior Feature Covered Patio/Porch, Garden(s), Rain Gutters, Stable/Barn, Storage
Garage Spaces 2.0
Fence Cross Fenced, Electric, Fenced, Full, Gate, Metal, Perimeter, Pipe
Utilities Available Aerobic Septic, All Weather Road, Asphalt, Cable Available, Co-op Electric, Co-op Water, Individual Water Meter
Roof Type Composition,Shingle
Garage Yes
Building
Lot Description Acreage, Few Trees, Interior Lot, Landscaped, Level, Lrg. Backyard Grass, Pasture
Story One
Foundation Slab
Level or Stories One
Structure Type Brick
Schools
Elementary Schools Prairievie
Middle Schools Chisholmtr
High Schools Northwest
School District Northwest Isd
Others
Restrictions Deed,Mobile Home Only
Ownership See Tax
Acceptable Financing Cash, Conventional, FHA, VA Loan
Listing Terms Cash, Conventional, FHA, VA Loan
Financing Conventional
Read Less
Want to know what your home might be worth? Contact us for a FREE valuation!

Our team is ready to help you sell your home for the highest possible price ASAP

©2025 North Texas Real Estate Information Systems.
Bought with Gladys Parke • Ebby Halliday Realtors





