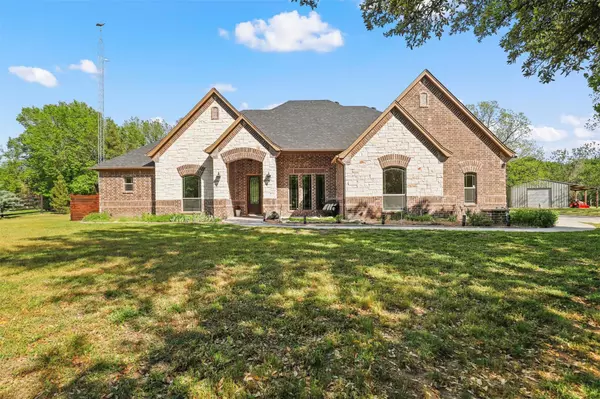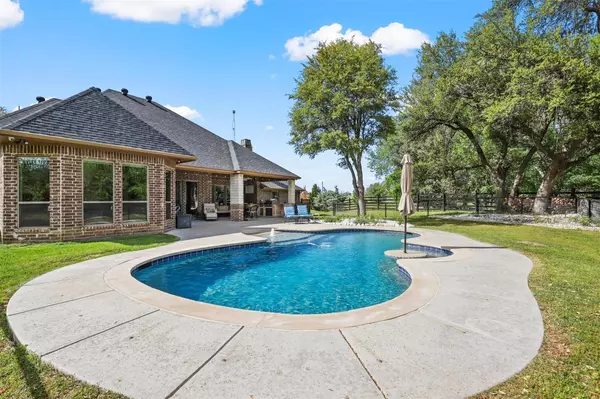$819,900
For more information regarding the value of a property, please contact us for a free consultation.
381 Sandpiper Drive Weatherford, TX 76088
4 Beds
3 Baths
2,596 SqFt
Key Details
Property Type Single Family Home
Sub Type Single Family Residence
Listing Status Sold
Purchase Type For Sale
Square Footage 2,596 sqft
Price per Sqft $315
Subdivision Quail Springs Ranch
MLS Listing ID 20306235
Sold Date 07/27/23
Style Traditional
Bedrooms 4
Full Baths 3
HOA Fees $22/ann
HOA Y/N Mandatory
Year Built 2018
Annual Tax Amount $8,783
Lot Size 4.022 Acres
Acres 4.022
Property Description
Fabulous custom home w salt water pool on 4 private acres in desirable Quail Springs Ranch, PEASTER ISD;Classic Texas elegance! Knotty Alder cabinets, Hand scraped hardwood flooring; gleaming granite counters, floor-to-ceiling rock fireplace w wood stove; Upgraded architectural features like custom trim, double step ceiling in primary bedroom, furniture style vanities w framed mirrors; Primary bath is a show stopper w stand alone soaking tub, oversized marble shower; laundry room has more custom cabinets, full sized sink, and granite counter folding space; Study w french doors and built in shelving; Bedrooms 2 & 3 share a Jack-n-Jill bath; bedroom 4 has its own bath; living room overlooks covered patio, salt water pool with water feature; Don't miss outdoor kitchen complete w grill, separate burner, prep sink, and refrigerator; Fully fenced with iron horse rail; automatic gate for security; Workshop & greenhouse; fruit & nut trees.VERBALLY ACCEPTED OFFER, PENDING CORP APPROVAL.
Location
State TX
County Parker
Community Club House
Direction From FM-1885 in Peaster turn on Quail Springs (large rock entrance) , turn left on Bishop Dr, left on Sandpiper. Property will be on the left. House is not visible from the road; gated drive; 1885 may be slow due to construction - FM 920 is a good alternate route.
Rooms
Dining Room 1
Interior
Interior Features Built-in Features, Decorative Lighting, Granite Counters, Kitchen Island, Open Floorplan, Pantry, Vaulted Ceiling(s), Walk-In Closet(s)
Heating Central, Electric, Wood Stove
Cooling Ceiling Fan(s), Central Air, Electric
Flooring Ceramic Tile, Hardwood
Fireplaces Number 1
Fireplaces Type Blower Fan, Wood Burning Stove
Appliance Dishwasher, Disposal, Electric Cooktop, Electric Oven
Heat Source Central, Electric, Wood Stove
Laundry Electric Dryer Hookup, Utility Room, Washer Hookup
Exterior
Exterior Feature Covered Patio/Porch, Outdoor Kitchen, Storage
Garage Spaces 3.0
Fence Cross Fenced, Fenced, Other
Pool Gunite, In Ground, Pool Cover, Pool Sweep, Salt Water, Water Feature
Community Features Club House
Utilities Available Aerobic Septic, Co-op Electric, Well
Roof Type Composition
Garage Yes
Private Pool 1
Building
Lot Description Acreage, Landscaped, Many Trees
Story One
Foundation Slab
Level or Stories One
Structure Type Brick,Rock/Stone
Schools
Elementary Schools Peaster
Middle Schools Peaster
High Schools Peaster
School District Peaster Isd
Others
Restrictions Architectural,Deed
Ownership Cartus Corporation
Acceptable Financing Conventional, Relocation Property, VA Loan
Listing Terms Conventional, Relocation Property, VA Loan
Financing Cash
Special Listing Condition Aerial Photo, Deed Restrictions, Special Contracts/Provisions
Read Less
Want to know what your home might be worth? Contact us for a FREE valuation!

Our team is ready to help you sell your home for the highest possible price ASAP

©2025 North Texas Real Estate Information Systems.
Bought with Lizzy Dendinger • CLARK REAL ESTATE GROUP





