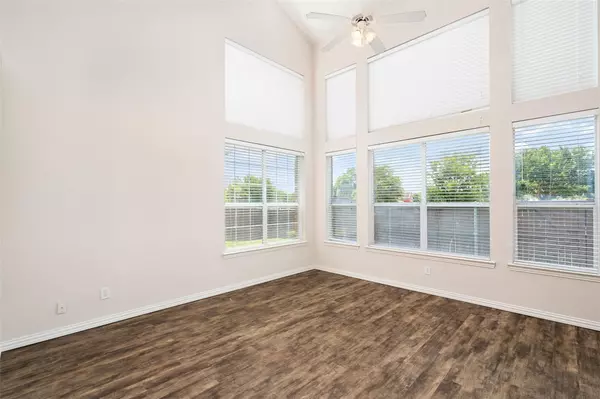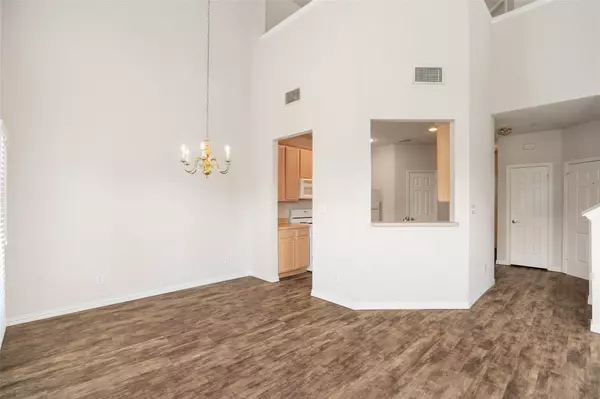$329,900
For more information regarding the value of a property, please contact us for a free consultation.
928 Avondale Lane Plano, TX 75025
2 Beds
2 Baths
1,346 SqFt
Key Details
Property Type Townhouse
Sub Type Townhouse
Listing Status Sold
Purchase Type For Sale
Square Footage 1,346 sqft
Price per Sqft $245
Subdivision Pasquinellis Glenridge Estates
MLS Listing ID 20355040
Sold Date 08/01/23
Style Traditional
Bedrooms 2
Full Baths 1
Half Baths 1
HOA Fees $260/mo
HOA Y/N Mandatory
Year Built 2000
Annual Tax Amount $5,295
Lot Size 4,356 Sqft
Acres 0.1
Property Description
Well-maintained 2 bed 1.5 bath townhome in amazing Plano location - you don't want to miss this one! Upon entering, take note of tall ceilings in the bright open living space, dining area, & kitchen, ideal spaces for entertaining or relaxing w family & guests. Neutral color palette & modern wood-look flooring throughout main floor. The well-appointed kitchen boasts ample cabinetry & sleek electric cooktop. Upstairs, find 2 generously-sized bedrooms, providing comfortable retreats for rest and relaxation. The spacious primary bdrm boasts large windows, secondary bdrm perfect for home office or guests, providing flexibility to suit any need. Upstairs also find well appointed full bath, & loft space for flex use. Conveniently located half bath on main level ensures optimal privacy & convenience for you & guests. Enjoy morning coffee on the bright open patio or the covered front porch. Enjoy close proximity to top rated Plano ISD schools, shopping, parks, & endless dining options.
Location
State TX
County Collin
Community Community Pool, Community Sprinkler, Perimeter Fencing, Pool, Sidewalks
Direction From Hwy 75, exit onto west onto Legacy. Right on Alma. Left on Cypress Creek. Left on Avondale. SIY.
Rooms
Dining Room 1
Interior
Interior Features Cable TV Available, Decorative Lighting, High Speed Internet Available, Open Floorplan, Vaulted Ceiling(s)
Heating Central, Electric
Cooling Ceiling Fan(s), Central Air, Electric
Flooring Carpet, Laminate
Appliance Dishwasher, Disposal, Electric Cooktop, Electric Oven, Microwave
Heat Source Central, Electric
Laundry Utility Room, Full Size W/D Area
Exterior
Exterior Feature Covered Patio/Porch
Garage Spaces 2.0
Fence Wood
Community Features Community Pool, Community Sprinkler, Perimeter Fencing, Pool, Sidewalks
Utilities Available City Sewer, City Water, Community Mailbox, Concrete, Curbs, Individual Gas Meter, Individual Water Meter, Sidewalk, Underground Utilities
Roof Type Composition
Garage Yes
Building
Lot Description Few Trees, Interior Lot, Landscaped, Subdivision
Story Two
Foundation Slab
Level or Stories Two
Structure Type Brick
Schools
Elementary Schools Rasor
Middle Schools Hendrick
High Schools Clark
School District Plano Isd
Others
Restrictions None
Ownership See tax
Acceptable Financing Cash, Conventional, FHA, VA Loan
Listing Terms Cash, Conventional, FHA, VA Loan
Financing Cash
Read Less
Want to know what your home might be worth? Contact us for a FREE valuation!

Our team is ready to help you sell your home for the highest possible price ASAP

©2025 North Texas Real Estate Information Systems.
Bought with William Dillard • Keller Williams Realty





