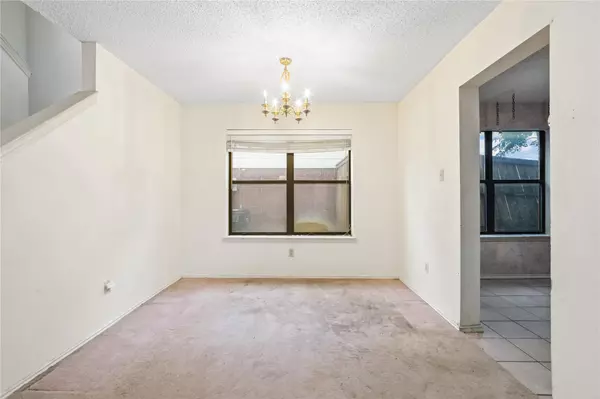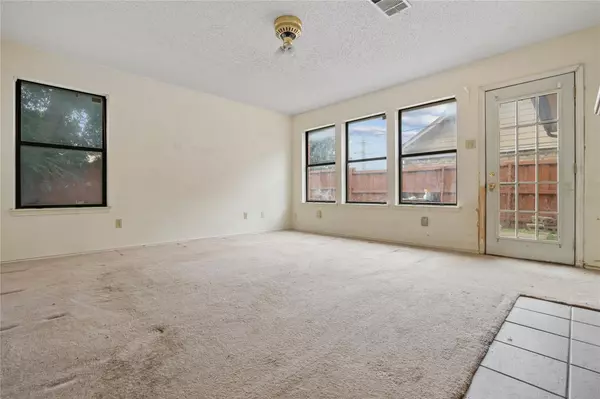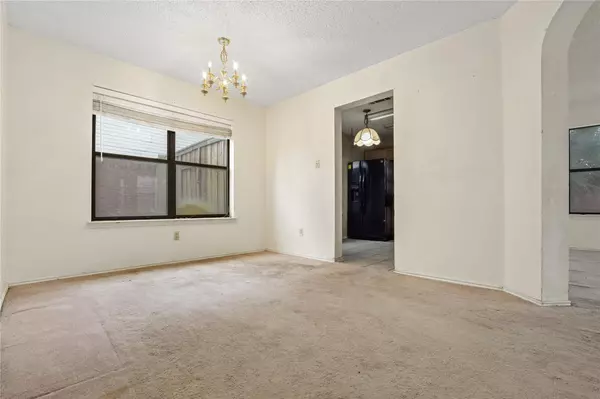$300,000
For more information regarding the value of a property, please contact us for a free consultation.
780 Noel Trail Plano, TX 75023
3 Beds
3 Baths
1,496 SqFt
Key Details
Property Type Single Family Home
Sub Type Single Family Residence
Listing Status Sold
Purchase Type For Sale
Square Footage 1,496 sqft
Price per Sqft $200
Subdivision Ruisseau Place Ph I
MLS Listing ID 20367112
Sold Date 08/04/23
Style Traditional
Bedrooms 3
Full Baths 2
Half Baths 1
HOA Fees $30/ann
HOA Y/N Mandatory
Year Built 1988
Annual Tax Amount $4,544
Lot Size 3,920 Sqft
Acres 0.09
Property Description
Welcome to this charming 3 BR, 2.5 BTH home located in the beautiful city of Plano, TX near top-rated schools, shopping centers, and easy highway access! Add your own touch and make this home your own! Offering 1,496 SF, this house provides both comfort and convenience. On the first floor, you'll find a half bathroom, a spacious living room, a well-appointed kitchen, and a dining room perfect for family gatherings or entertaining guests. Enjoy the plenty of natural light throughout the main living areas. As you make your way upstairs, you'll discover three inviting bedrooms, including the primary bedroom with an en suite bathroom. There's also an additional full bathroom on this level, ensuring convenience for everyone.
Located in a desirable neighborhood of Ruisseau Place, with a little TLC experience the best of suburban living with easy access to urban amenities. Don't miss the opportunity to make this house your home.
Location
State TX
County Collin
Direction Head southeast on Renaissance Dr toward Premier Dr, Turn right onto Premier Dr, Turn right
Rooms
Dining Room 1
Interior
Interior Features Built-in Features, Chandelier, Decorative Lighting, Walk-In Closet(s), Other
Heating Central, Electric, Heat Pump
Cooling Central Air, Electric
Flooring Carpet, Tile
Fireplaces Number 1
Fireplaces Type Wood Burning
Appliance Dishwasher, Electric Range, Microwave, Refrigerator
Heat Source Central, Electric, Heat Pump
Exterior
Exterior Feature Private Yard
Garage Spaces 2.0
Fence Back Yard, Brick, Wood
Utilities Available City Sewer, City Water, Electricity Connected, Sidewalk
Roof Type Composition,Shingle
Garage Yes
Building
Lot Description Interior Lot, Subdivision
Story Two
Foundation Slab
Level or Stories Two
Structure Type Brick
Schools
Elementary Schools Christie
Middle Schools Carpenter
High Schools Clark
School District Plano Isd
Others
Ownership Ferocity Assets, LLC
Acceptable Financing Cash, Conventional, FHA, VA Loan
Listing Terms Cash, Conventional, FHA, VA Loan
Financing Cash
Read Less
Want to know what your home might be worth? Contact us for a FREE valuation!

Our team is ready to help you sell your home for the highest possible price ASAP

©2025 North Texas Real Estate Information Systems.
Bought with Chad Joyce • Aplomb Real Estate





